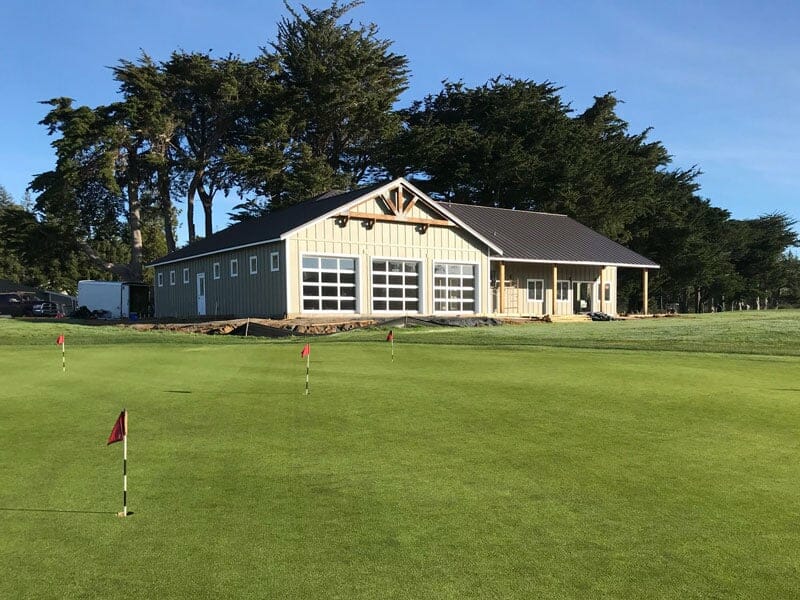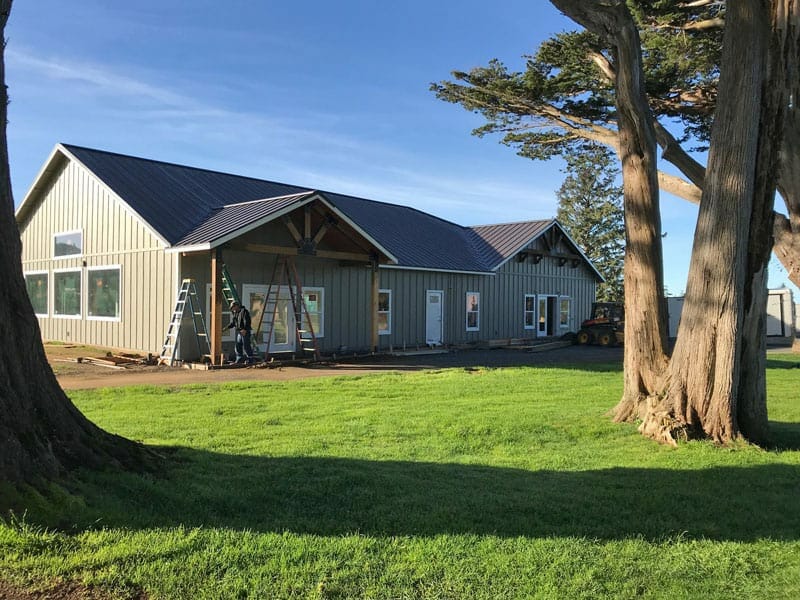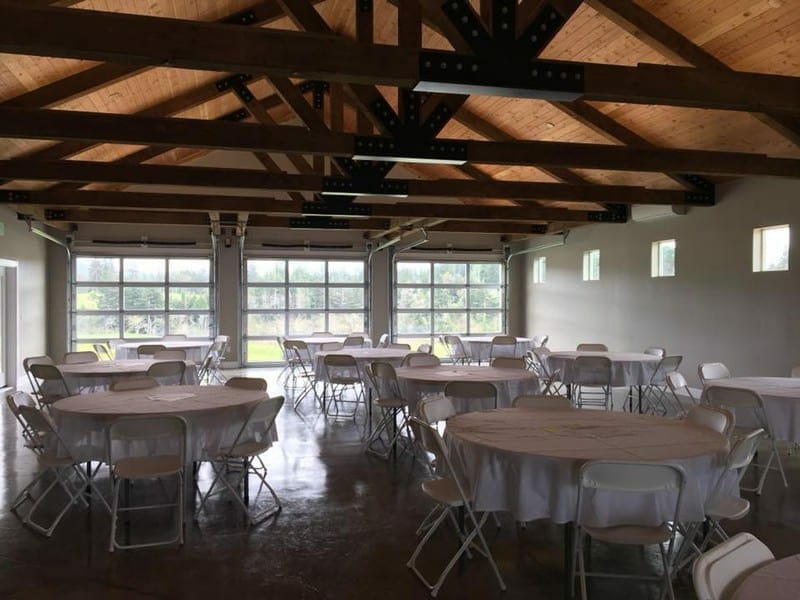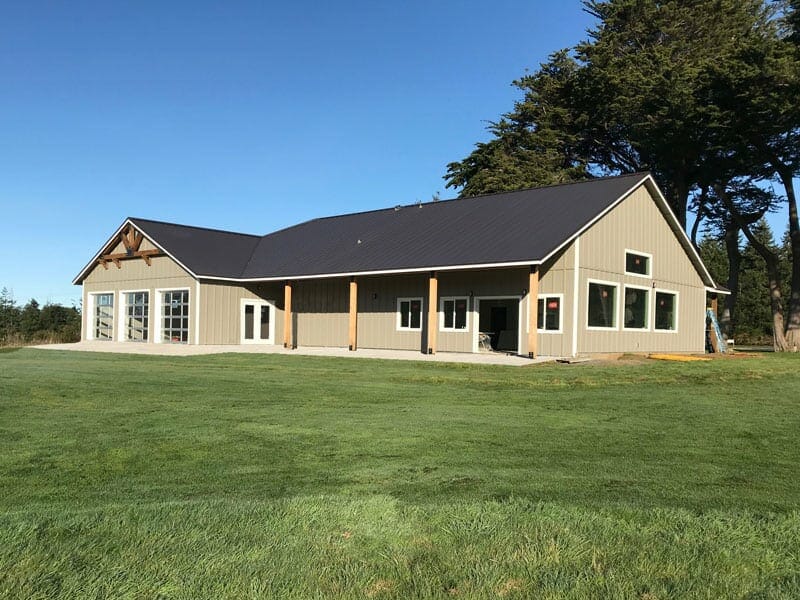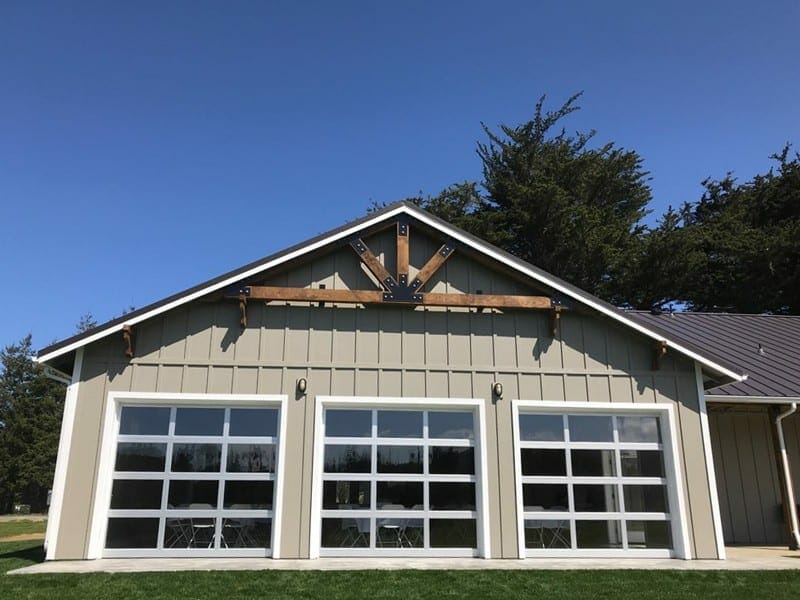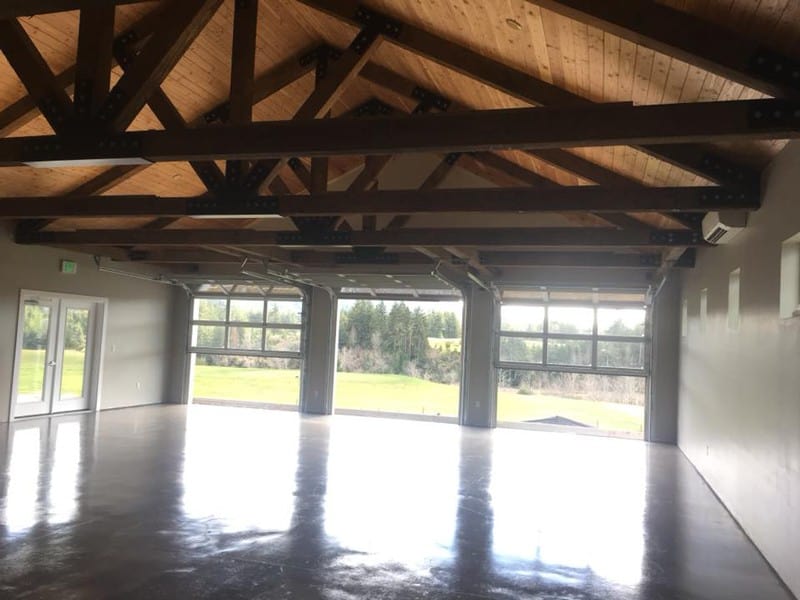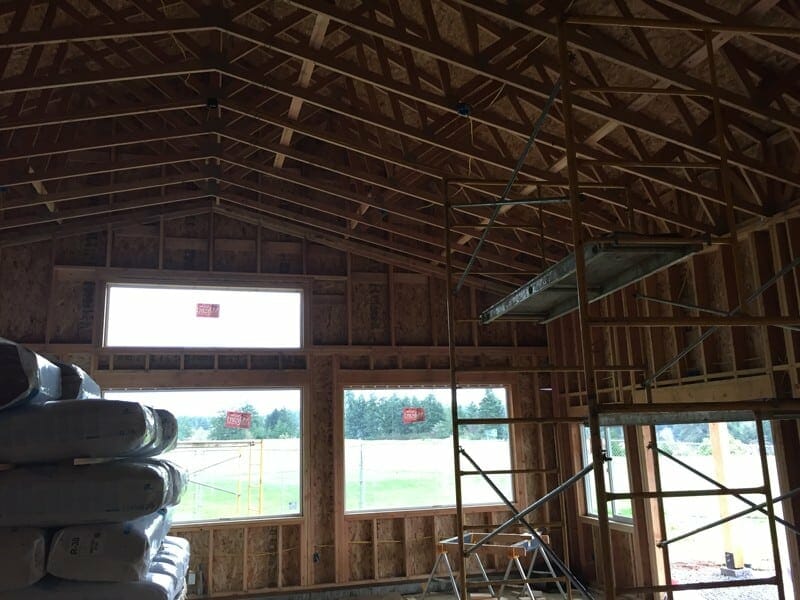The Project
Bandon Crossings Golf Course is a beautiful heathland course in Bandon, Oregon. To celebrate their 10th year in business, Bandon Crossings wanted to expand their facilities with a large clubhouse building. The building needed to fulfill several important roles at the golf course while maintaining the high-quality look and feel visitors expected from the venue. Bandon Crossings approached Romtec with a drawing of what they imagined the clubhouse could look like and the features they needed. One requirement of the clubhouse was to provide a large indoor space for hosting special events, including weddings and banquets. The golf course pro shop also needed to be located in this building with enough retail space for displaying items for sale. Restrooms were also needed in the building along with space for food preparation during events. Completing a turnkey building this large required a different approach from Romtec to design and construct it according to the plan.
The Solution
The new large clubhouse building was designed to meet the unique requirements for the Bandon Crossings Golf Course. Nearly half of the building is dedicated to a large events space suitable for large weddings and other gatherings. Three overhead doors with ample windows offer scenic views of the golf course and can be opened during warm weather to open up the room to the outside. A concession space adjacent to the event room was added for caterers to prepare food. Although no grills or ovens are included, the room offers cold storage, sinks, and plenty of counterspace for food prep. Two multiuser restrooms are located across the hallway for convenient guest access. The other large room in the building is dedicated to retail space for the golf course’s pro shop. In one corner of the room is a staff office, while the rest of the room is open space for merchandise. Placing all of these facilities under a single roof required a significant sized building. Our most common buildings utilize CMU blocks, but on this project, it was more practical and economical to use a stick-frame construction method. This was advantageous for the large floor plan of the building and in creating this custom building. Bandon Crossings Golf Course was an excellent partner to work with on this project in bringing their vision of a clubhouse building from a drawing to reality.

