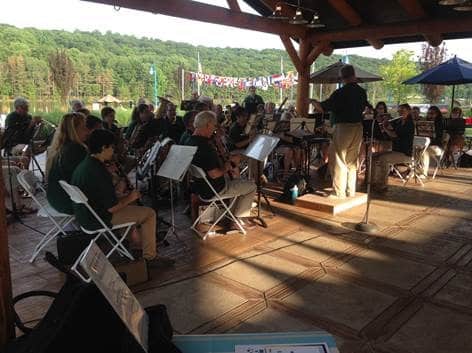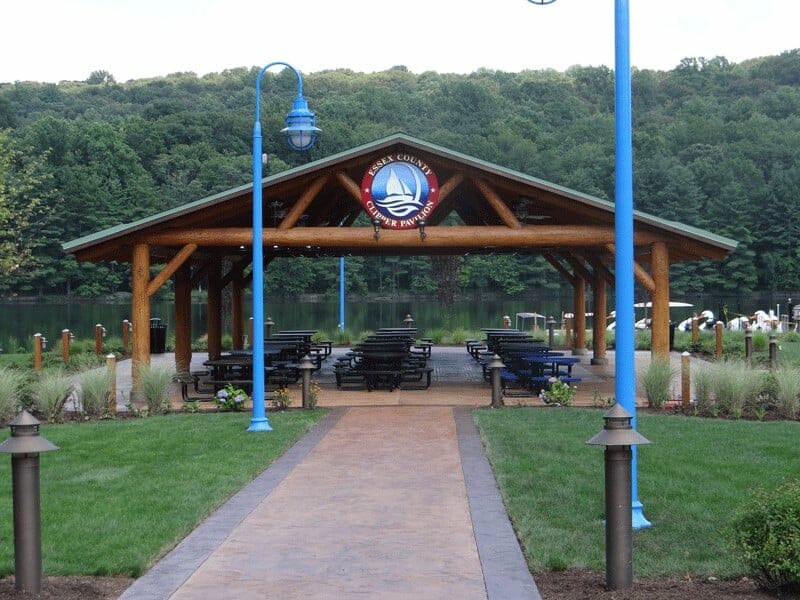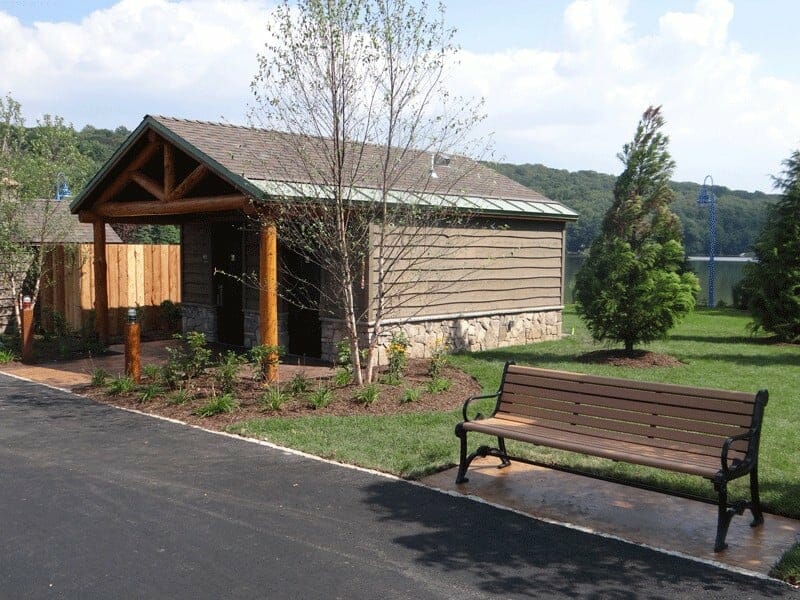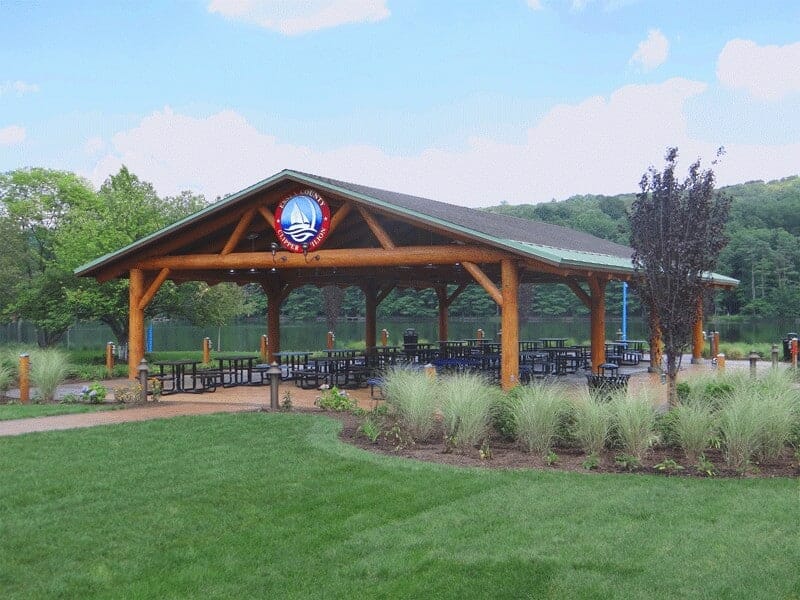The Project
South Mountain Recreation Complex in Orange, New Jersey began in 2010 with the opening of a new miniature golf course at the Turtle Back Zoo. Romtec worked with French and Parrello on this project and on several other building projects for the zoo. These projects were each successful and provided entertaining new features for the residents of Essex County. The County was also at this time attempting to purchase the property around the Orange Reservoir, which it eventually leased in 2012.
With the new land under lease, Essex County initiated a plan to revitalize the area. The plan for the reservoir included a new boat launch, a playground, and a new restaurant building. French and Parrello chose to specify Romtec for a new restroom building, and Romtec quoted a new log pavilion to Shauger Properties. These buildings were the first new structures required at the boat launch.
With expansions to the Children’s Regatta Playground and the popularity of the boat launch site, more restroom space was required. The first restroom was added to accommodate the size of the existing water lines, but with the increased park use, larger water lines were installed to accommodate a new, larger building. French and Parrello again specified Romtec for the new restroom building.
The two restrooms and the pavilion needed to match the large building housing McCLoone’s Boathouse Restaurant, which included a few unique design elements. These features include log posts, stone wall footers, and a combination of composite shingle and metal roofing.
The Solution
Romtec started by designing the first public restroom building per the French and Parrello specifications. The restroom was a two-room, unisex facility designed to meet all ADA accessibility requirements. The restroom also included an 8’ mechanical/ storage room in the building for easy maintenance of the facility.
On the front of the building a 6’ roof extension uses log beams and a log truss. The restroom building also includes a combination of composition shingles with rustic green metal roofing on the bottom edge. This feature prevents snow from piling up on the edge of the building roof. The public restroom building also includes “skirl siding” and a natural stone wainscot. Skirl siding has a “wavy” edge on the siding slats, which appears rustic and typical for an old seaside building.
The log features, roofing, and skirl siding all echo a nautical theme at the South Mountain Recreational Complex, which is seen in its most prominent structure, McCloone’s Boathouse Restaurant. Romtec was able to match this building and the theme of the complex on the restroom building.
The log pavilion, called the Clipper Pavilion, is a large feature next to the boat launch and docks on the Orange Reservoir. The pavilion measures 60’ by 40’ and is constructed out of logs. The roof has the same style as the public restroom and the restaurant. Romtec also provided the complete electrical design for the contractor to install lighting, outlets, and overhead fans, creating an attractive and comfortable feature for visitors at the park. Additionally, the Clipper Pavilion can be rented out for special events like the concert shown in this photo by the Maplewood Community Concert Band.
After these projects were completed, the popularity of the new park encouraged Essex County to expand the restroom facilities. Romtec then provided a new public restroom building that was designed to match the existing building in appearance. The new public restroom offers separate men’s and women’s facilities capable of serving hundreds of visitors per hour. The Romtec design was so successful that the project engineers refer to the restrooms as “the twins.”










