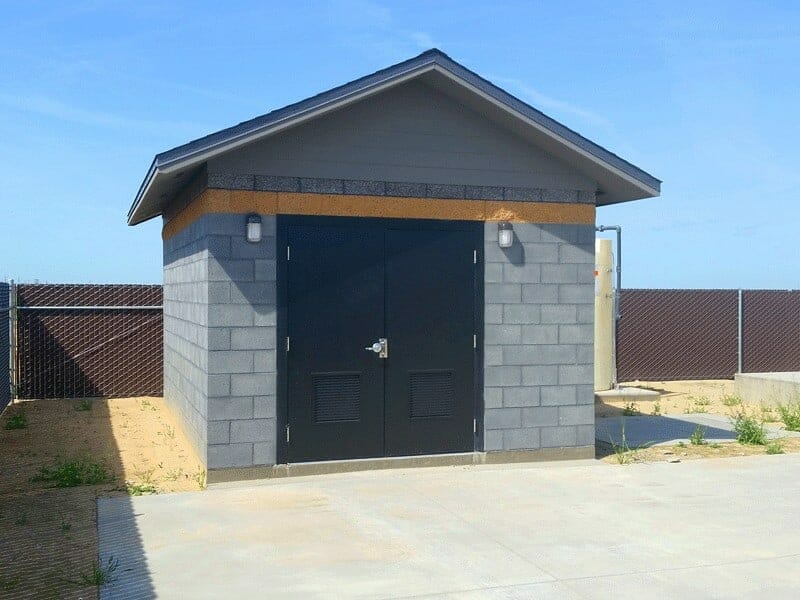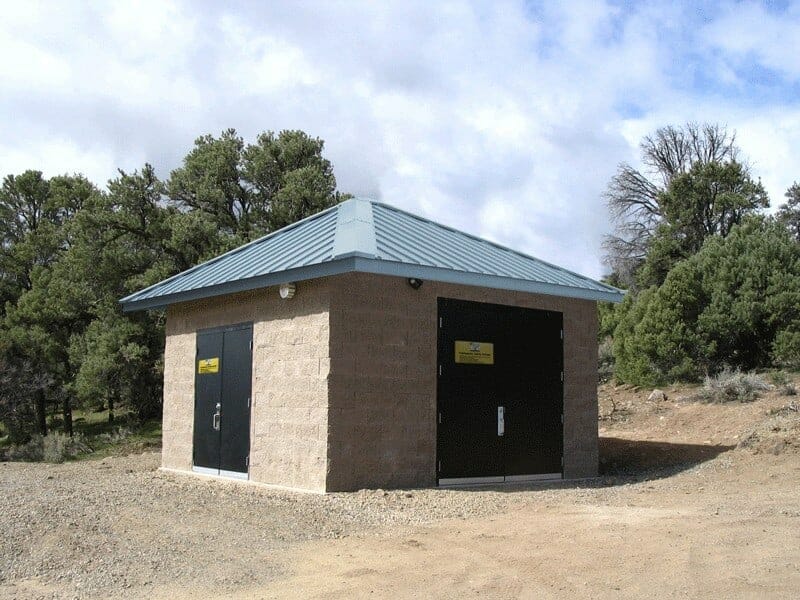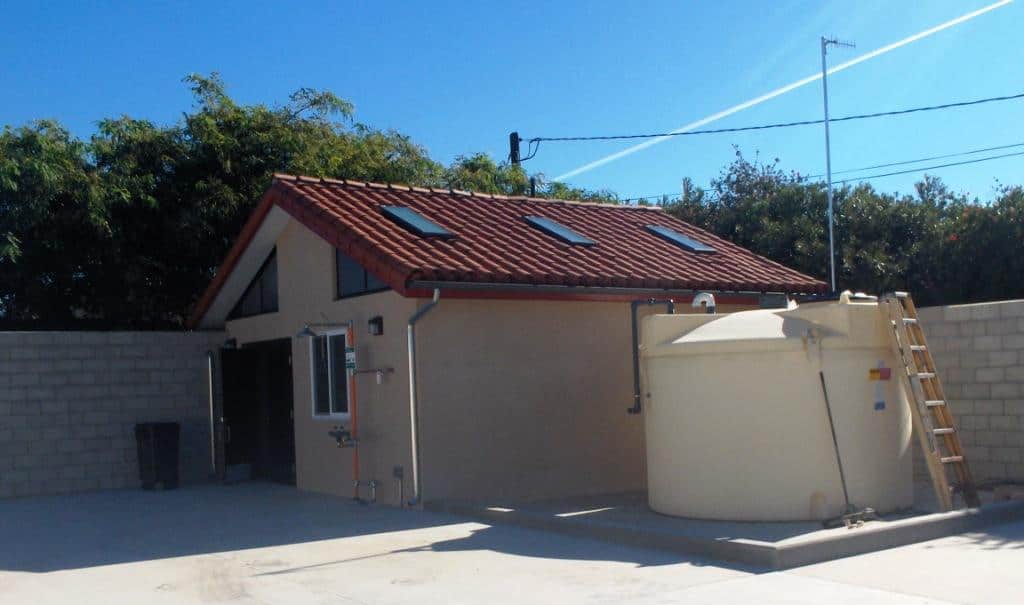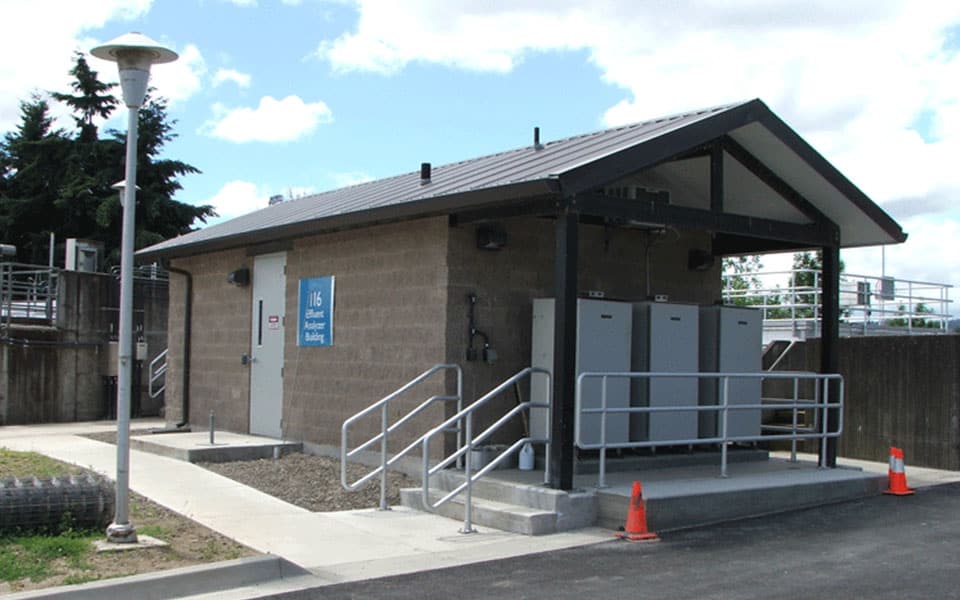
Control buildings incorporate a variety of mechanical, electrical and chemical into a single structure that often involves a lot of human access, interface and maintenance. Essentially, all control buildings are job specific and equipment specific. In other words, each one of them requires that all equipment be defined, sized and laid out in both plan view and elevation drawings within the proposed control building. Once all equipment is shown within the proposed structure, then we can review the human access. Once we figure that out, then we can determine the physical space and requirements for all of the rest of a control building’s requirements: HVAC, lighting, safety, ingress and egress, power, thrust blocking, etc.
The bottom line is that pound for pound and inch for inch, there are not many structure types that are more complicated to design and build correctly, than a quality control building.
Everything that goes into control buildings must be able to come out. In other words, every part and piece over a 50–75-year life will eventually have to come out and back in to the building multiple times during the life of the system and the life of the structure. A site-built structure’s design can easily accommodate this, while most pre-fab control buildings lack the number and size of the doors that are really required.

Building Layout
Control buildings must have the building layout designed for the physical size and operational requirements of the contents. In other words, the right way to design the building layout is to size the equipment and the layout per code and per the human access and maintenance required. Most pre-fabricated structures do not allow for the code requirements and/or the operation maintenance requirements that need to be accounted for in the overall length, width and height of the structure.
HVAC, air-intake and exhaust, sound attenuation, safety, leak prevention and overflow containment all depend on what’s going into the building.
- Chemical feed systems require safety, leak containment, etc.
- Control panels require clear space, according to code, in front of and below the panel.
- Water impact/thrust blocking and below grade utilities all have to be designed into and out of the structure.
- Generators of other power equipment require sound attenuation, air intake and exhaust, and often custom ducting and slab designs.
Prefabricated structures are typically not equipped or capable of dealing with the special requirements and often just the basic code and/or safety requirements that occur in a control building.
Exterior Design
Many control buildings are associated with residential and commercial development. Inevitably, whether it’s commercial or residential, they have a “look” or a “theme” that requires the control building to appear a certain way. As much as one would think that design should not be involved, it always is.
- Colors and Textures
- Roof Line/Type and Style/Roof Pitch/Roofing Material
- Wall Construction – Colors Finish – Interior and Exterior
- Convenience Water Power Lighting, GFIs, etc.
- Height and Width Relationship to Other Structures and/or Improvements
Most pre-fabricated structures have no real ability to meet existing design requirements, but site-built structures are composed of standard building materials. Site-built structures can incorporate the exact same materials as the buildings surrounding them for an overall cohesive design or theme.

Special-Purpose Structures
Good control buildings are something to behold. They are special purpose structures of high quality that are designed around their contents, operation, maintenance, code, safety and design requirements. Sometimes it’s easy, but most of the time it’s a site-specific challenge to design a structure that will work well, look good, and enable the owner to have access to, and the ability to, remove and reinstall every piece over the course of the building’s life.
There is simply no comparison between a prefabricated structure and a site-specific and content-specific design that is site-built. It there was a better way or an easier way, we’d be doing it, but control buildings are quite simply one of the most difficult structures to design and build.







