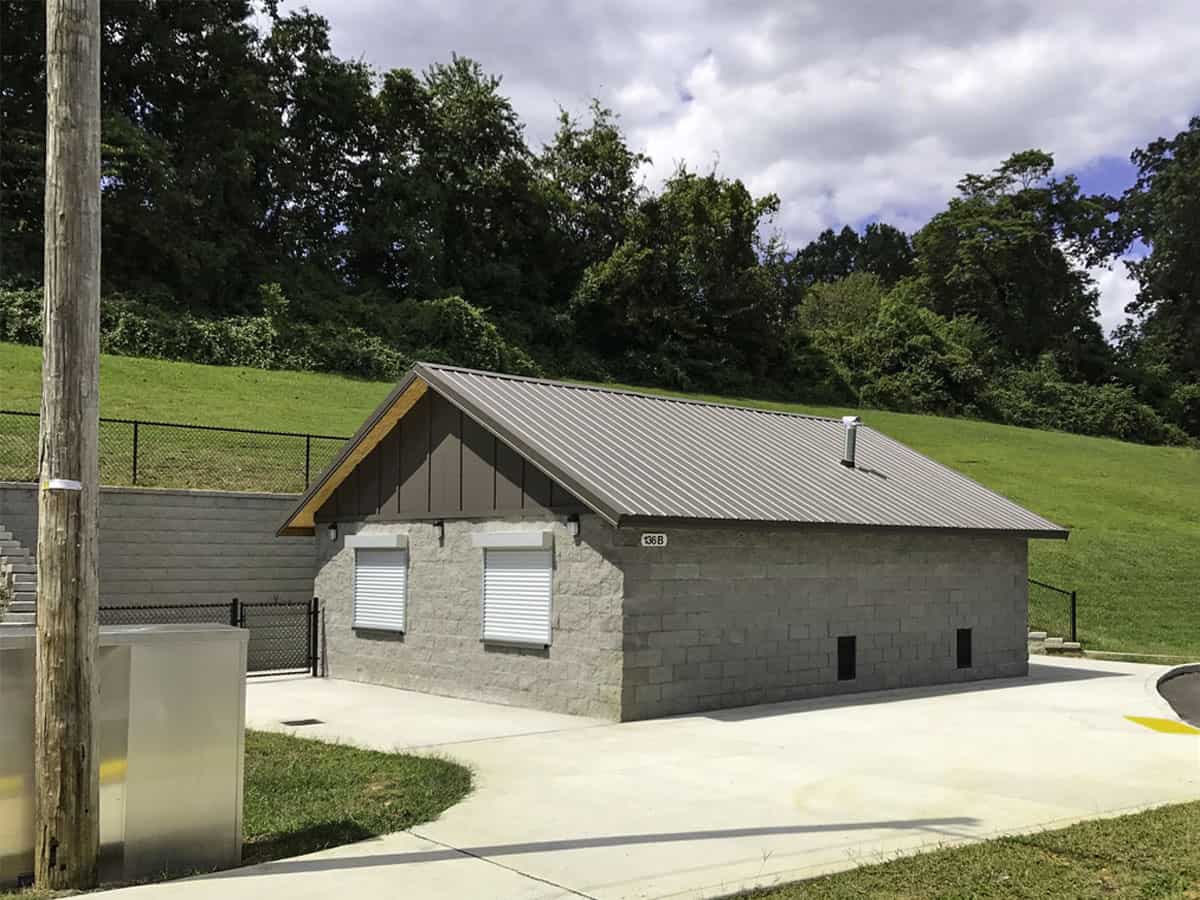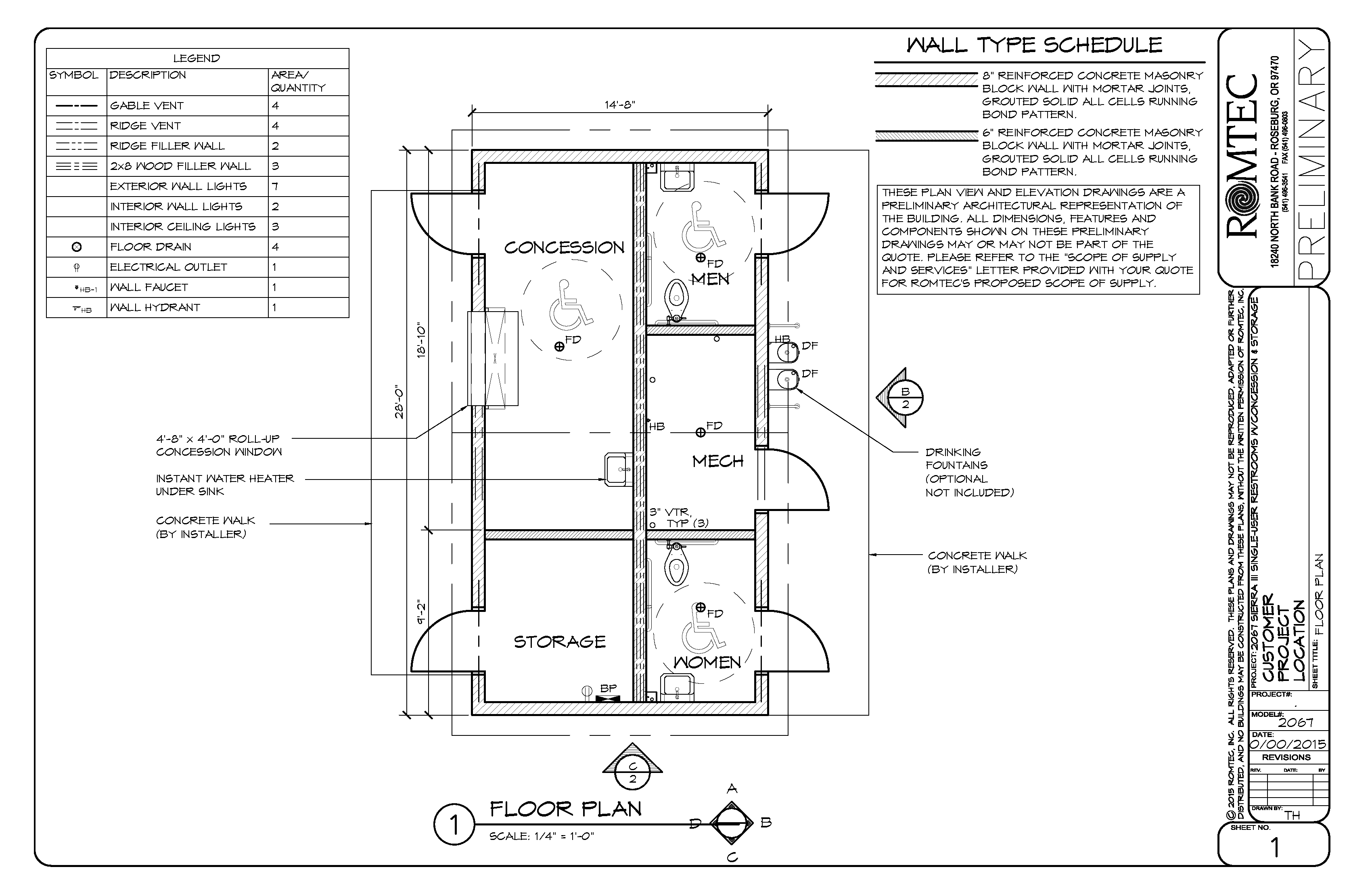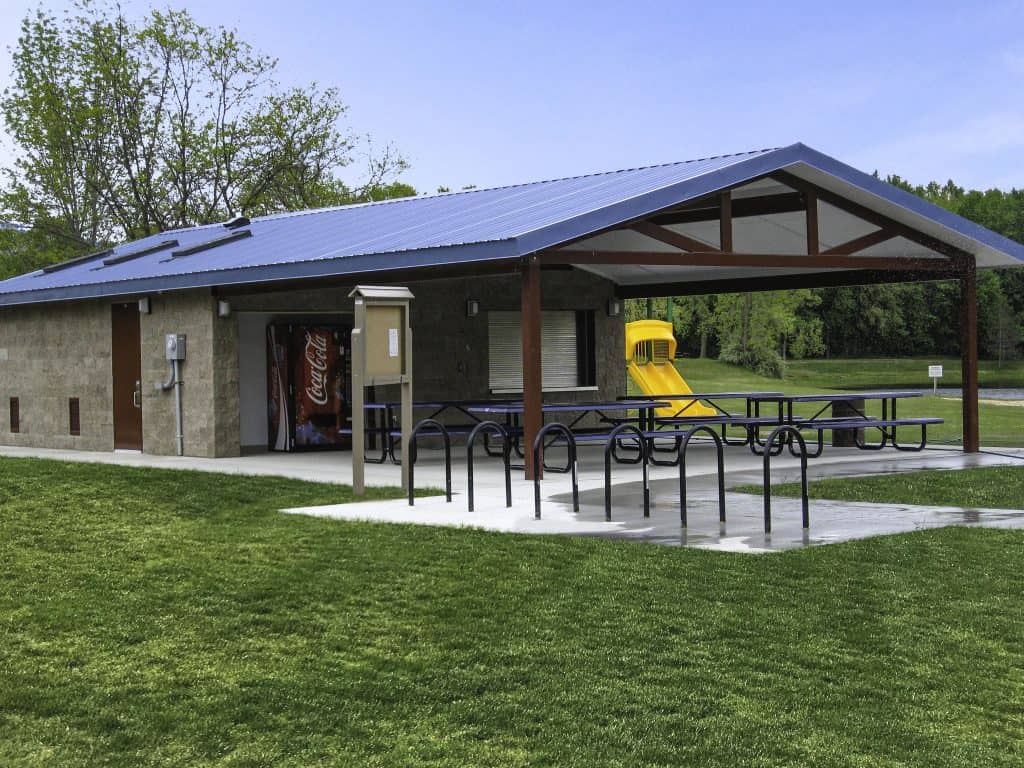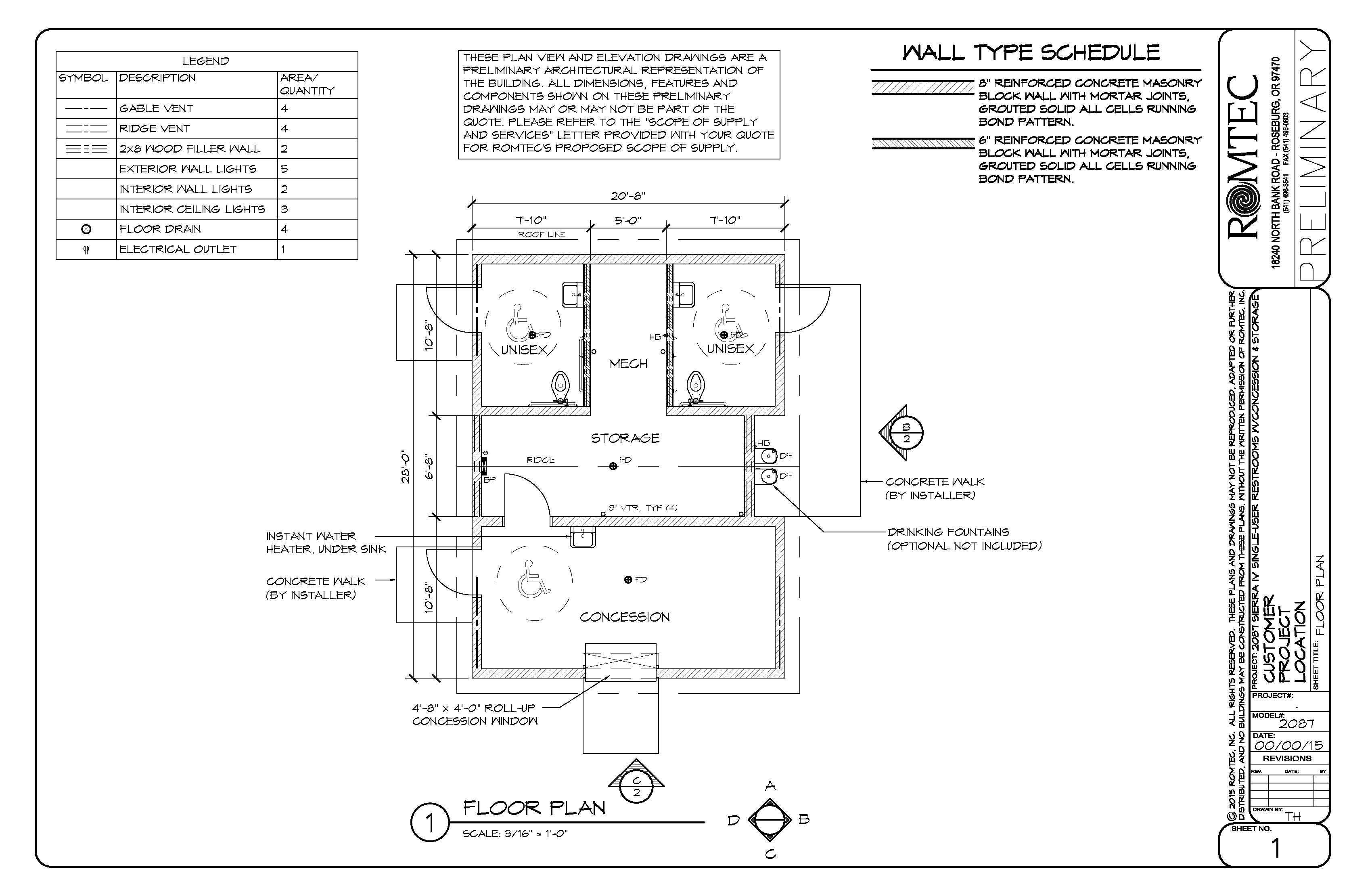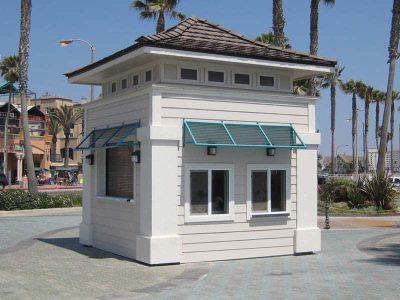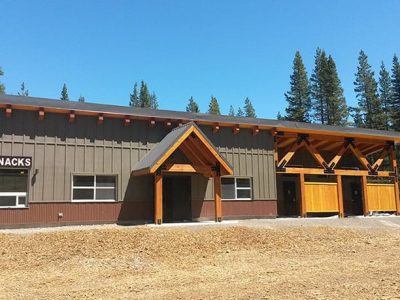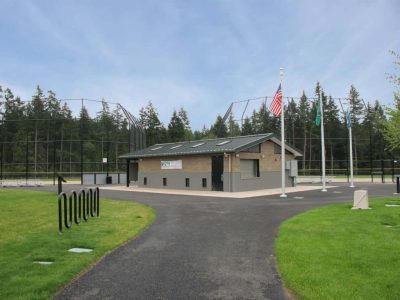Medium Concessions
These concession buildings are well sized for parks and campgrounds expecting loose activity.
Medium Concessions
These concession buildings are well sized for parks and campgrounds expecting loose activity.
Model 2031
A great building for providing concessions, ticket sales, information, and other services with two private-entry unisex restrooms. The concession space on this model is versatile, and is outfitted with a roll-up window and a stainless-steel counter. This space also provides access to the building mechanical room for maintenance of utilities, and can be outfitted with design features for storage.
Model 2044
This medium-sized concession building offers four single-occupant restrooms around a central concession stand with access to the building’s utilities. Great for small and intermediate sports parks that need a simple concession floor plan and extra restrooms. The layout can be configured with any additional options for food prep, ticket sales, lighting controls, scoreboard controls, or any other feature needed for your project.
Model 2064
A great facility for any sports complex or popular public venue that needs a concession stand. This building comprises two multi-user restrooms, a mechanical room, a storage room, and a concession stand. Each room has private exterior entrances for added privacy, safety, and security, while the mechanical room is accessible through the concession space.
Model 2067
The Romtec Model 2067 – Sierra III Single-User and Concession is stretched to give your building a larger concession area and mechanical room. It offers two, private entry public restrooms that can be configured for men’s and women’s or unisex usage. The larger mechanical space can be used for a maintenance supply room or to house controls for lighting, irrigation, pools/splash pads, scoreboards, and Wi-Fi routers.
Model 2086
A Single-User and Concession design offers a medium-sized concession building floor plan with attached storage room and mechanical chase. This model also includes ADA accessible, single-user restrooms with private entrances. The interior storage and mechanical rooms make this a great building for food sales, merchandise sales, or equipment rentals.
Model 2087
Single-User Restroom and Concessions expanded to provide more square footage in the concession room, storage room, and the mechanical chase. Perfect for a high-volume facility, like a public pool or skate park, where ticket sales, concessions, and rentals can all be available. The two single-user restrooms provide adequate bathroom facilities without going over your project budget.
Request a Quote
Fill out our short and easy form and receive quote on any building.
Related Products
Request a Quote
Fill out our short and easy form and receive quote on any building.













