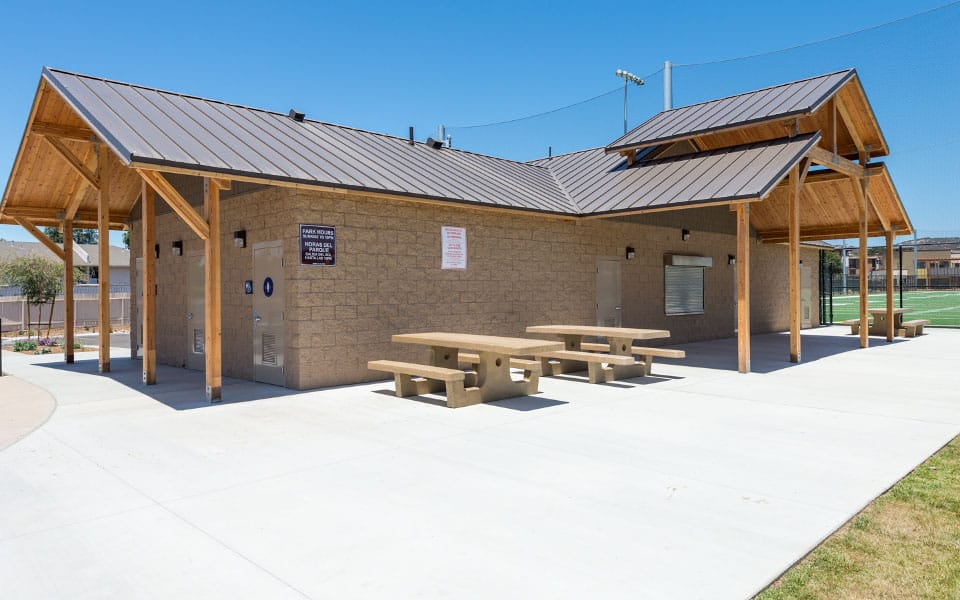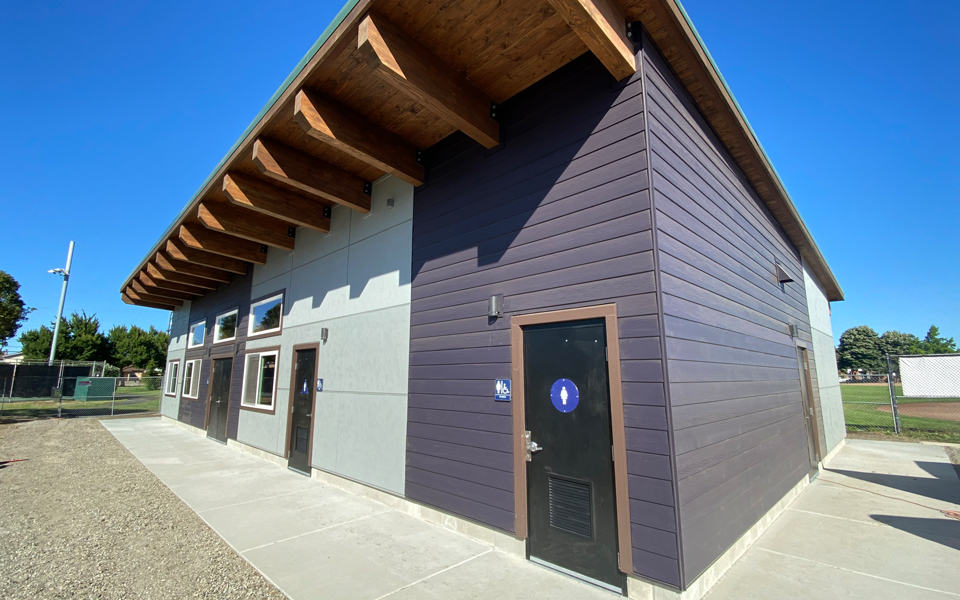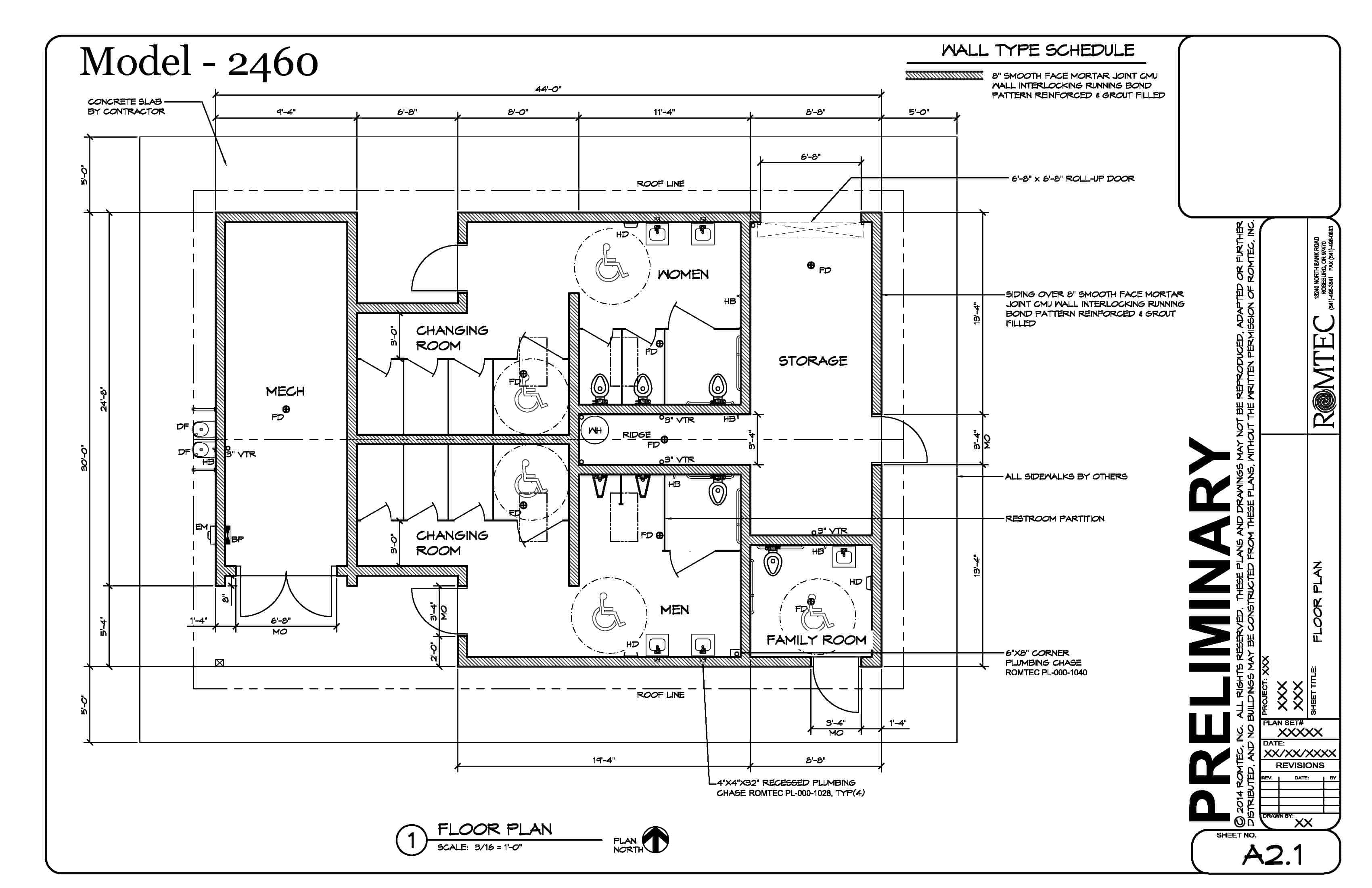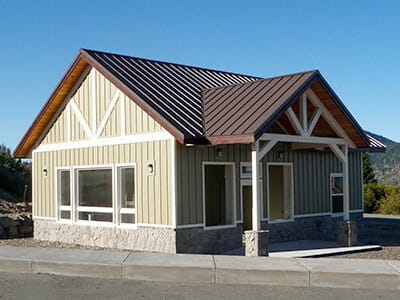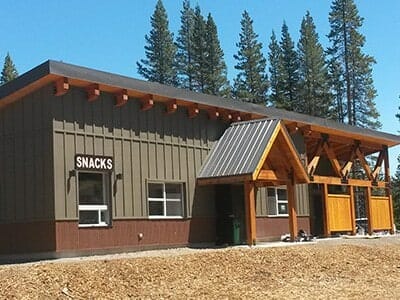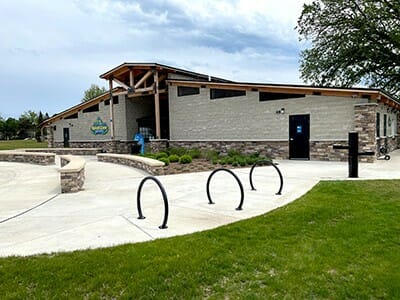Medium Community Buildings
Medium community buildings designed for a wide range of applications, including community gardens, sports parks, youth centers, and more.
Medium Community Buildings
Medium community buildings designed for a wide range of applications, including community gardens, sports parks, youth centers, and more.
Model 2420
The Romtec Community Building Model 2420 is designed with a concession stand, four ADA compliant multi-user restrooms, a storage room, a ticket booth, and a large open covered patio space. Each of Romtec’s Community Building models is designed for different settings in a wide range of applications, including community gardens, pools, convention halls, storm and tornado shelters, sports parks, locker rooms, youth centers, and much more.
Model 2450
The Romtec Community Building Model 2450 is designed with a large concession area, two ADA compliant multi-user restrooms, a large storage space, two maintenance and electrical rooms and even a small IT room. Romtec offers many types of siding packages and accessories. Whether your community building requires stone wainscot masonry, split-face CMU block, or painted hardi board and batten exterior, Romtec can provide any of these options and they can do it within your budget!
Model 2460
The Romtec Community Building Model 2460 is designed with two large restroom facilities with changing rooms, a large storage room with access to the restroom utilities, and a large mechanical room. Romtec’s engineers can customize any community building by matching exteriors with an existing park structure, creating a more sustainable building with renewable energy implementation or simply incorporating a unique exterior design.
Request a Quote
Fill out our short and easy form and receive quote on any building.
Related Products
Request a Quote
Fill out our short and easy form and receive quote on any building.

