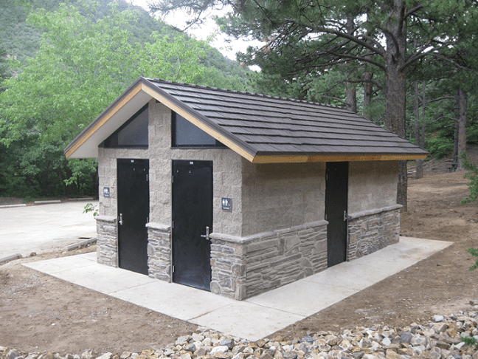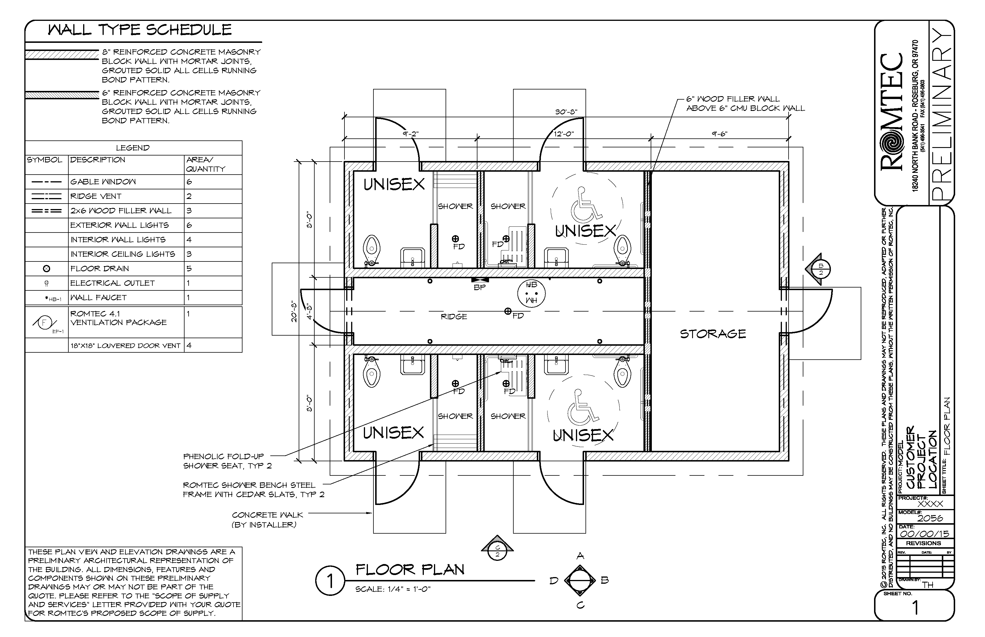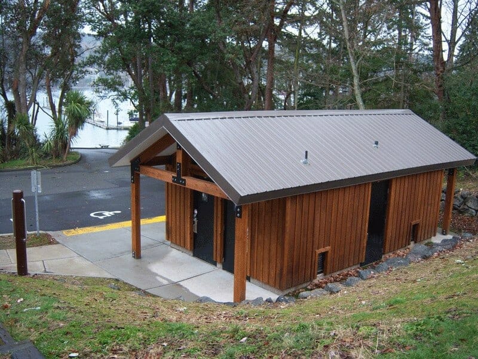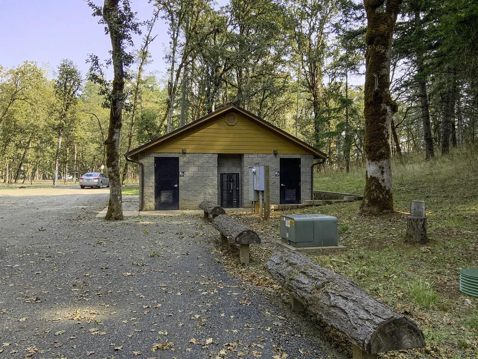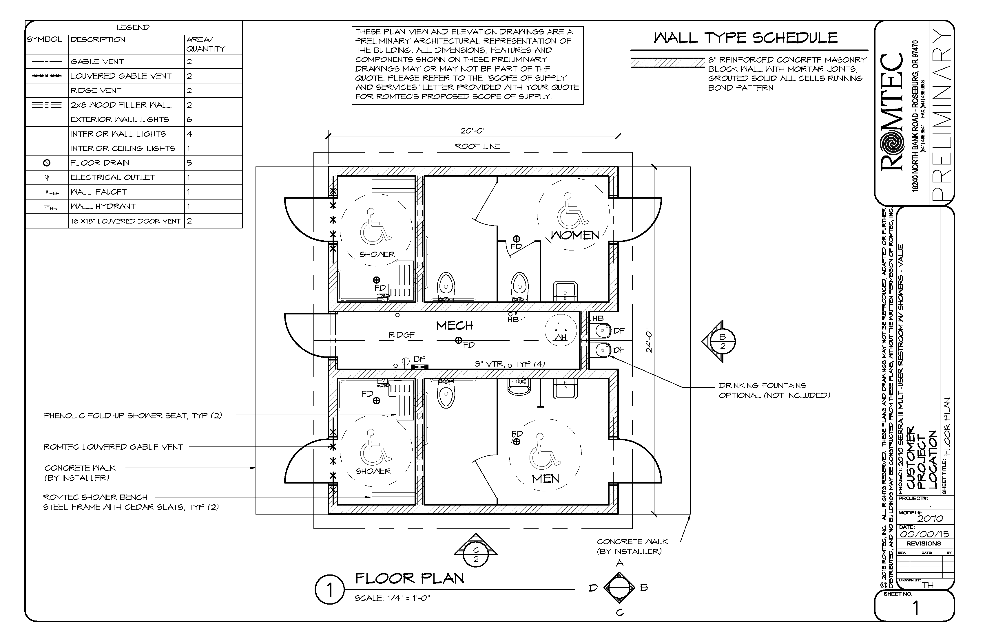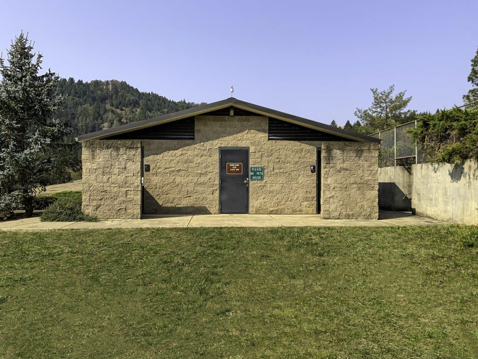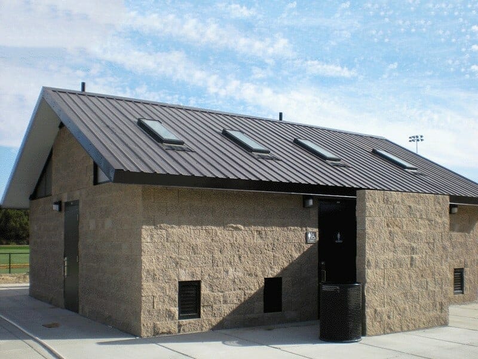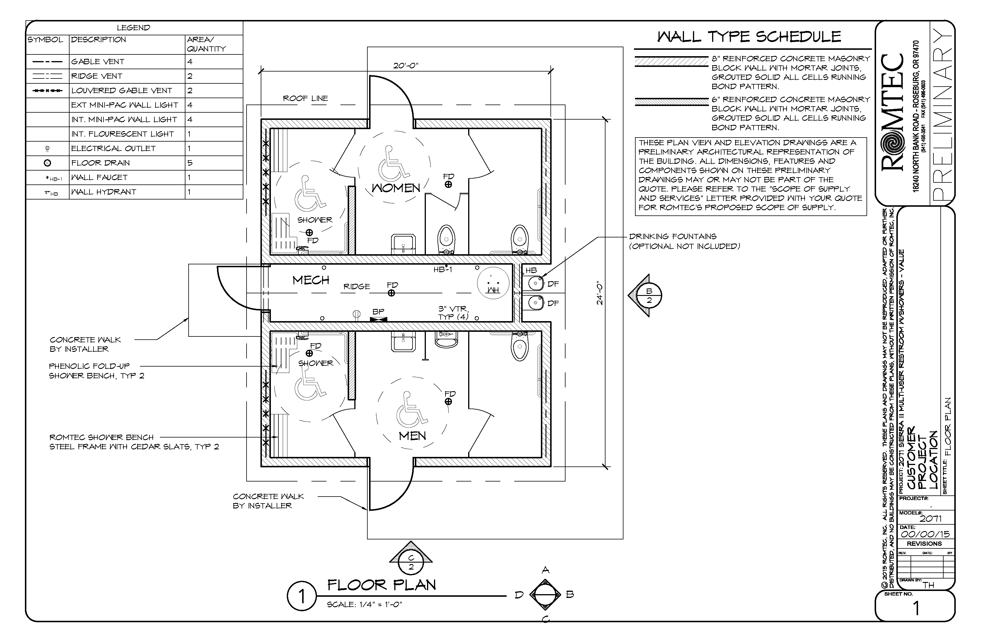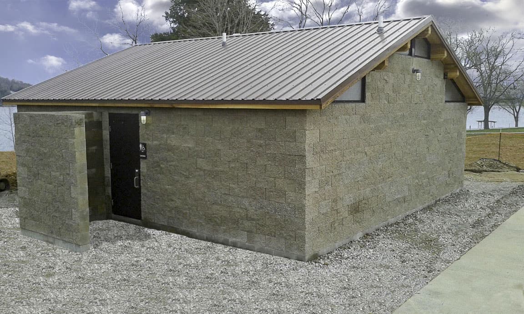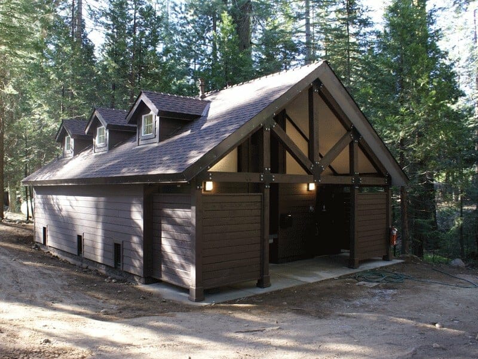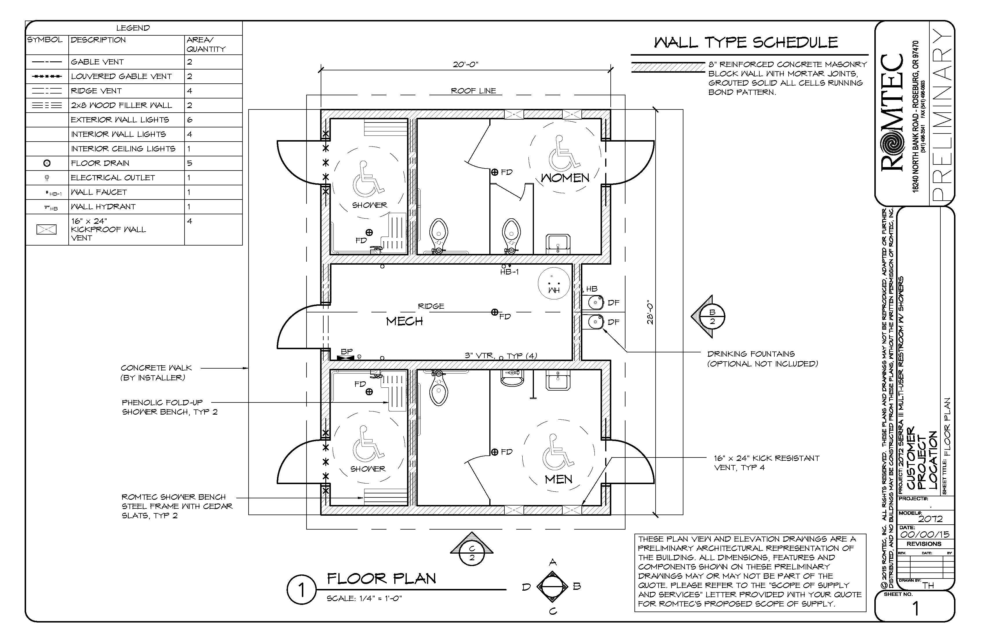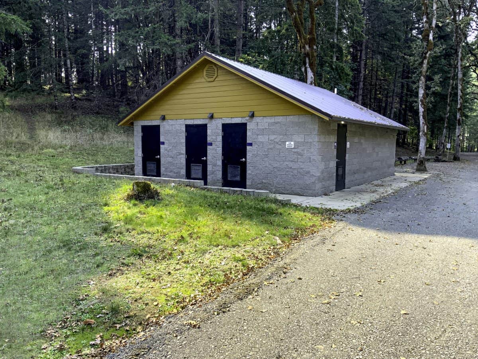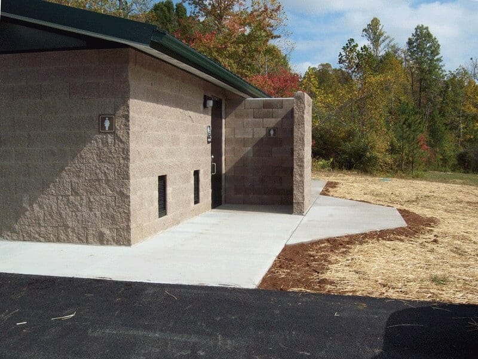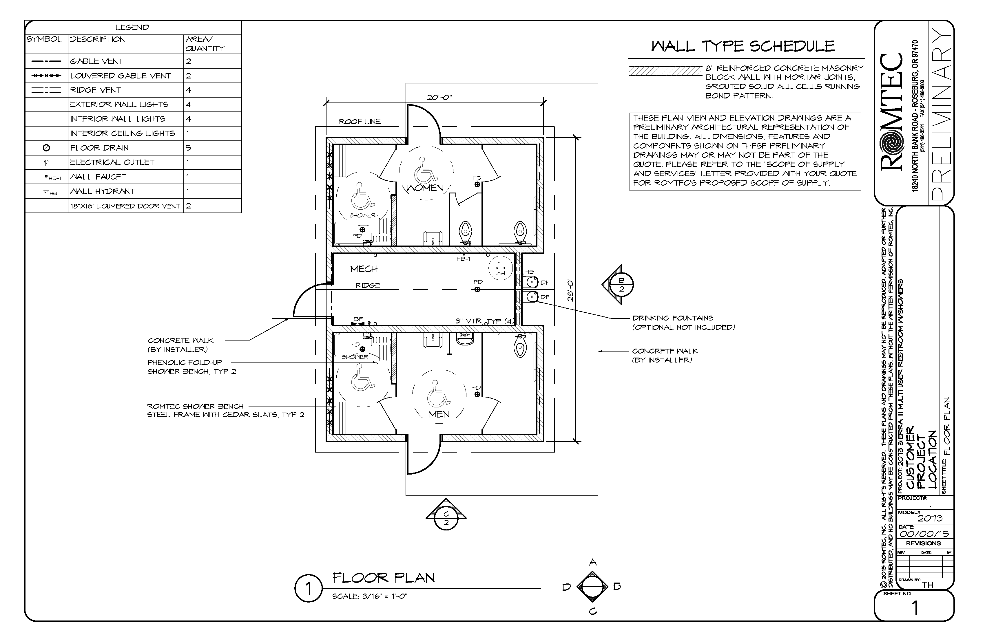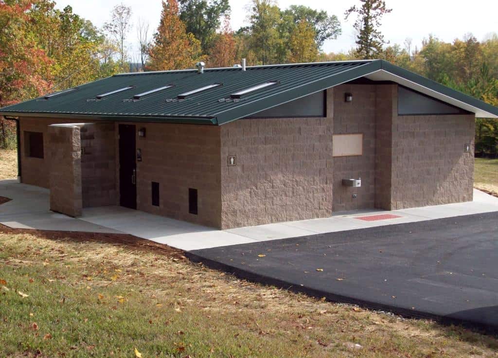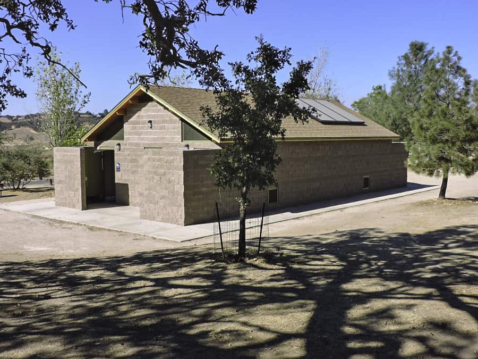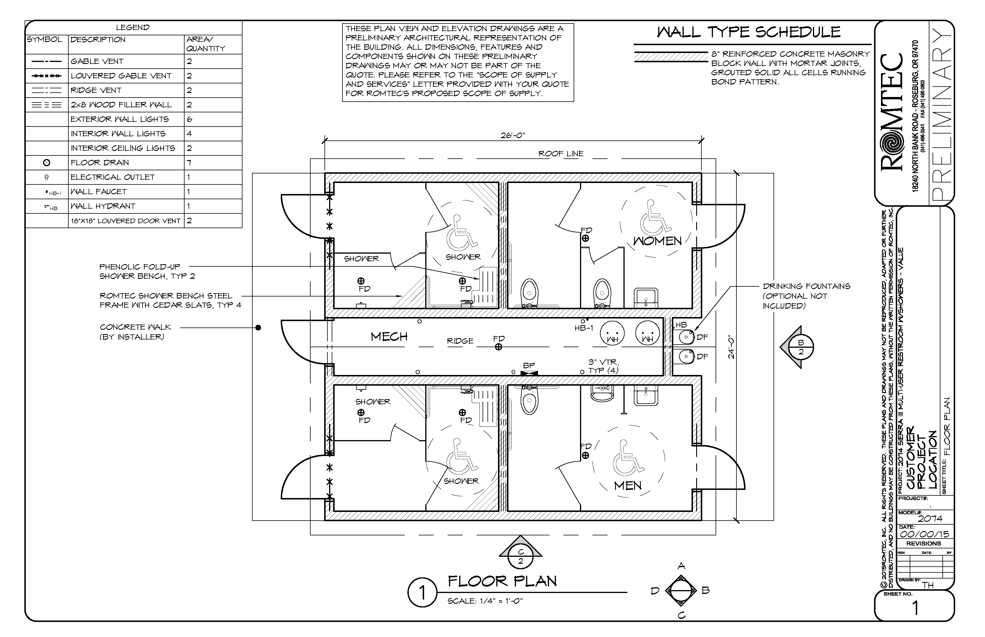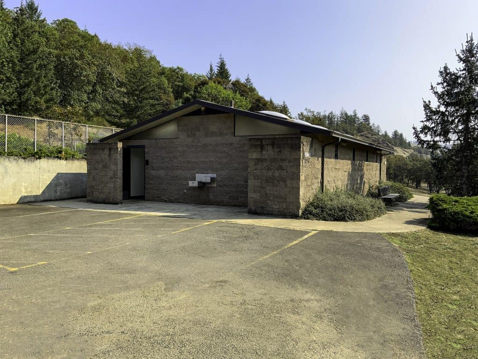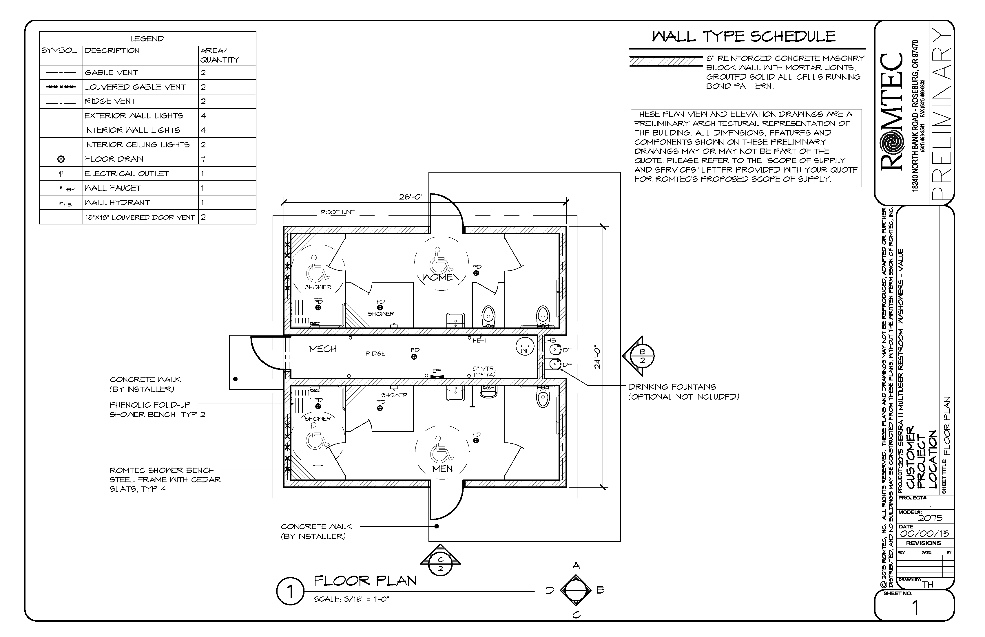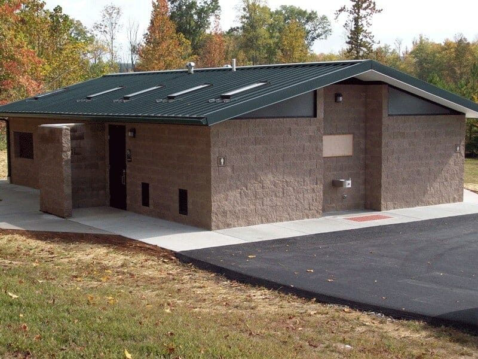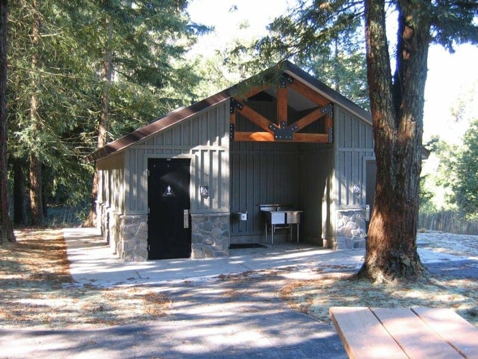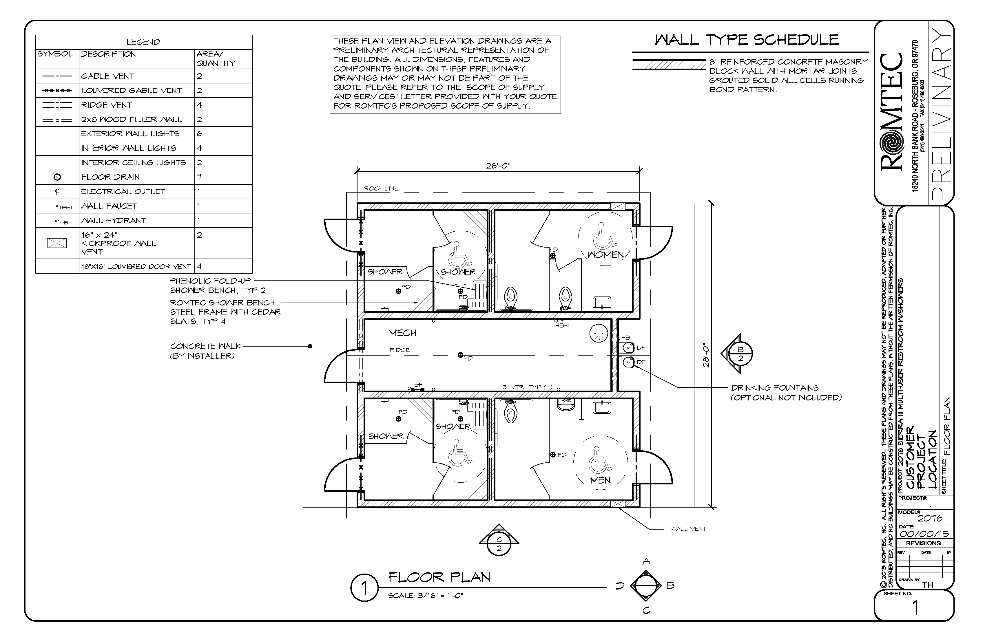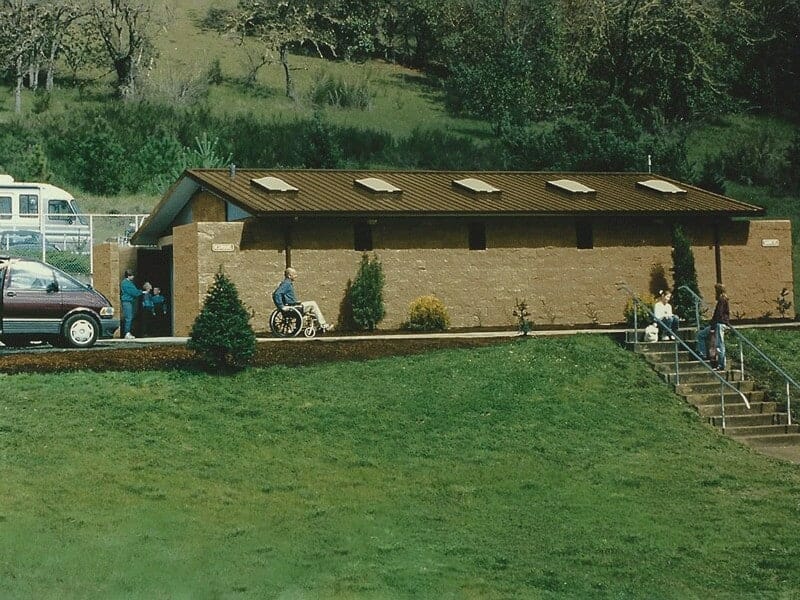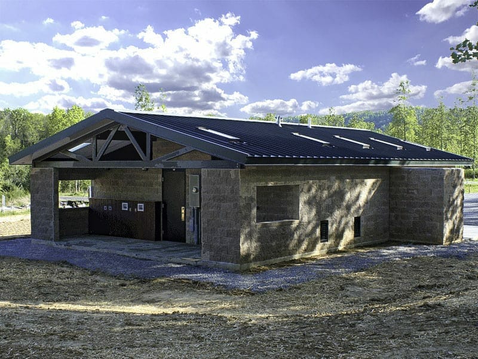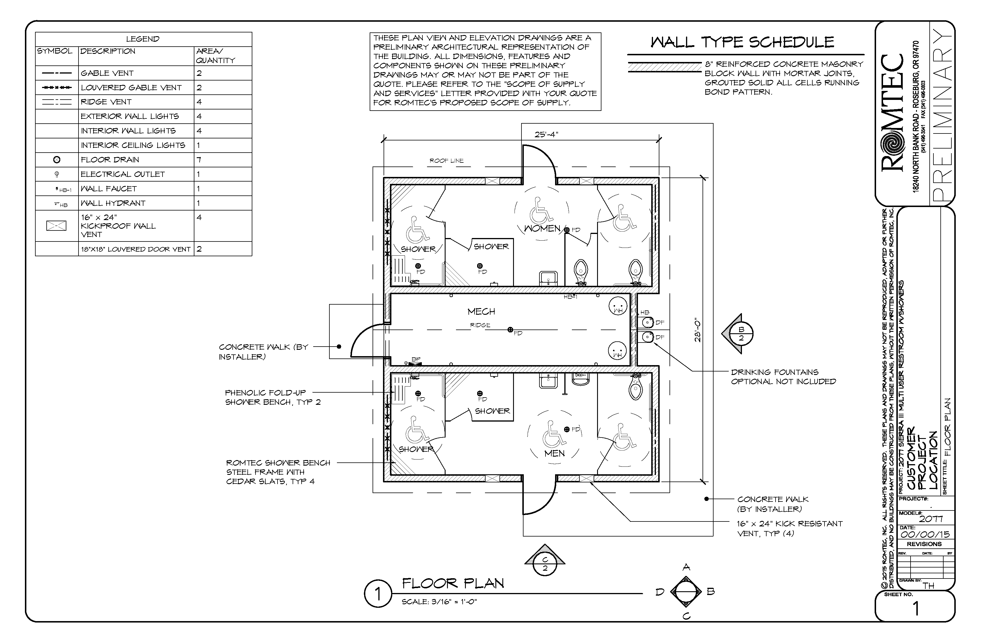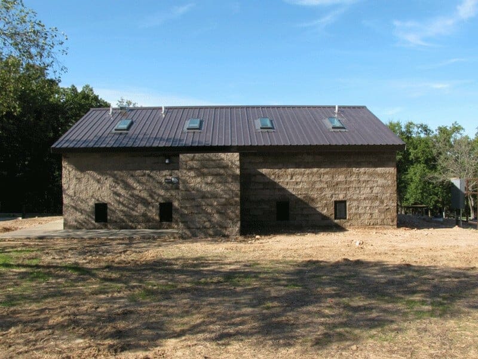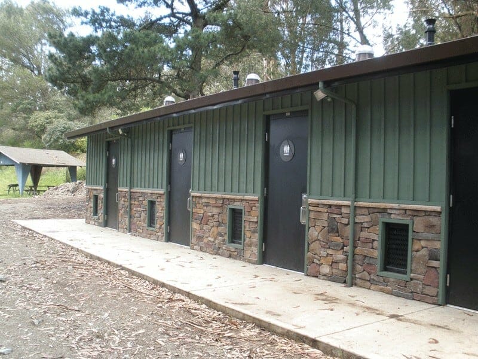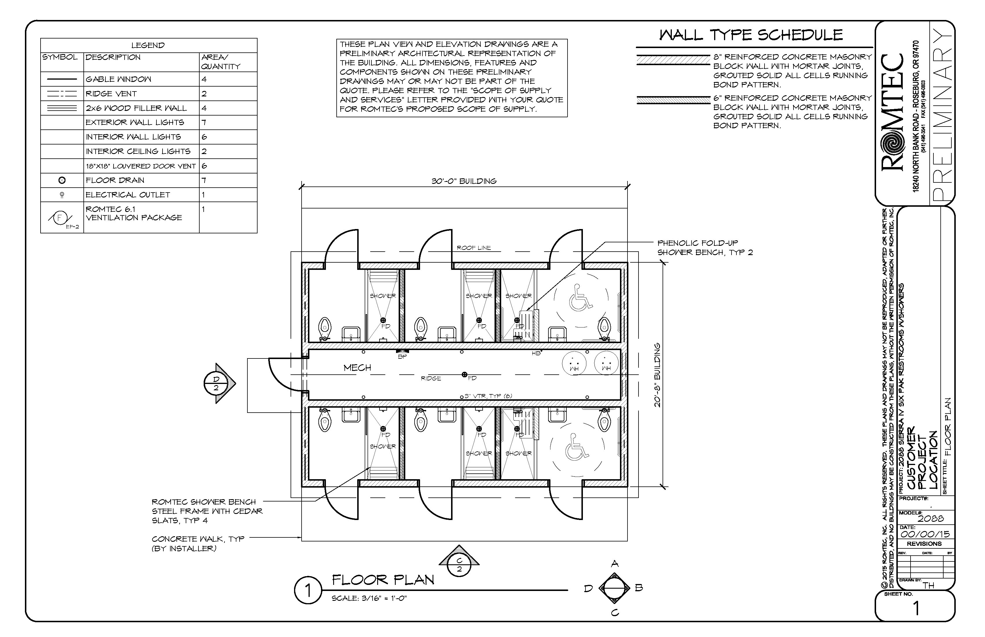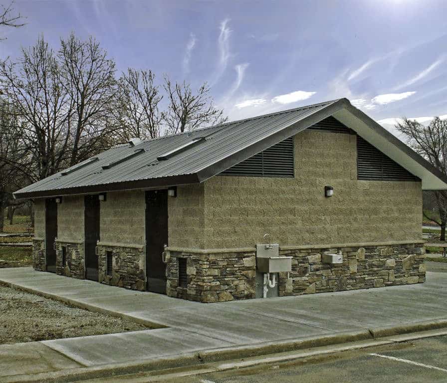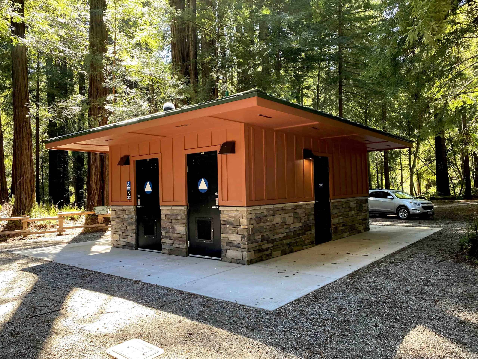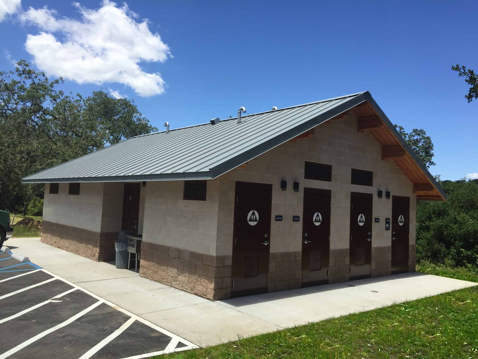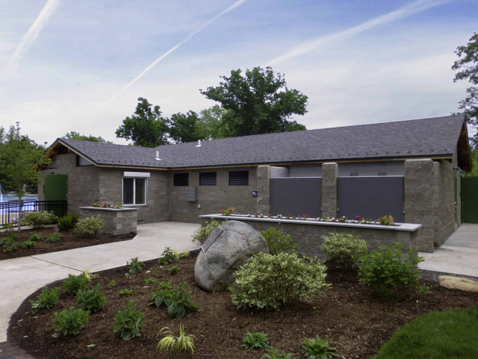Medium Shower Buildings
Shower/Restroom buildings designed to be spacious and equipped with utility and maintenance rooms.
Medium Shower Buildings
Shower/Restroom buildings designed to be spacious and equipped with utility and maintenance rooms.
Model 2056
A great shower building that offers four, private-entry restroom and shower units. Two rooms are ADA-compliant restrooms and showers with ADA shower benches. The other two rooms have a smaller layout to reduce the building size and cost.
Model 2070
This Restroom and Shower Building layout has separated men’s and women’s restrooms and single-user shower rooms on the opposite side of the building. These rooms all meet ADA requirements for public facilities. This model also includes a central mechanical room that provides access to the building utilities and the water heater.
Model 2071
This Multi-User Restroom and Shower Building is designed with separated men’s and women’s restrooms with connected single-user showers and a central mechanical room. This model is perfect for frequent restroom traffic and occasional shower needs. The public restroom and shower rooms are designed to meet all ADA requirements for accessibility.
Model 2072
A Multi-User Restroom and Shower design that has a large central mechanical room for improved functionality. These ADA-compliant restrooms are separated into men’s and women’s and each contains two toilets and one sink. The two shower rooms are located at the opposite end from the restrooms and have private entrances to each.
Model 2073
A medium shower building that’s designed with a spacious mechanical room. The mechanical space can contain controls for a pool, splash pad, lighting, and other features available at any recreational facility. The mechanical room sits between the men’s and women’s two-stalled restrooms.
Model 2074
A Multi-User Restroom and Shower which includes two men’s and women’s multi-user bathrooms and two men’s and women’s multi-user shower rooms. In each shower room there is an ADA-compliant shower for accessibility. A mechanical room runs the length of the center of the building for access to the building utilities and water heaters
Model 2075
This Multi-User Restroom and Shower building is an affordable and attractive community structure for moderately-trafficked parks and recreational sites. These ADA-compliant women’s and men’s facilities each have two shower stalls and two restroom stalls and the structure has a central mechanical room for access to the utilities and water heater. The mechanical room is sized to keep the building cost down for this bathhouse floor plan.
Model 2076
A great bathhouse structure that provides ample public restrooms and showers in six private-entry rooms. Two rooms are sized to meet all ADA requirements while four other rooms are economically configured to reduce the building cost. Each room offers a sink, a toilet, and a separate shower space with a bench.
Model 2077
The Romtec Model 2077 – Sierra III Multi-User Restroom and Shower building combines the shower and restroom stalls into two large rooms for men’s and women’s facilities. At the center of the building is a large mechanical room that has been widened on this model to add more space for storage, for example, facility controls, security systems, large water heaters, and more.
Model 2088
The Romtec Model 2088 – Sierra IV Six-Pak is a great bathhouse structure that provides ample public restrooms and showers in six private-entry rooms. Two rooms are sized to meet all ADA requirements while four other rooms are economically configured to reduce the building cost. Each room offers a sink, a toilet, and a separate shower space with a bench.
Request a Quote
Fill out our short and easy form and receive quote on any building.
Related Products
Request a Quote
Fill out our short and easy form and receive quote on any building.

