All-Gender Restrooms
All-Gender Restrooms benefit transgender and gender diverse individuals, as well as caregivers, parents, and others who require additional privacy.
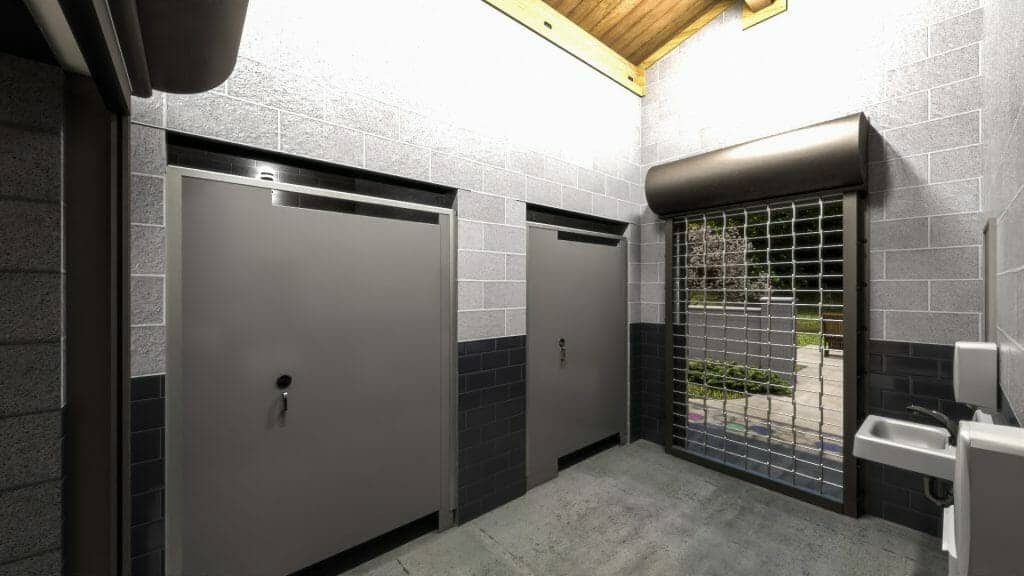
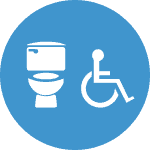
Romtec aims to stay ahead of trends in the park and recreation industry and on principle, public park systems act as leaders in terms of accessibility for all peoples in the community.
Park and Recreation was fast to act on creating ADA approved spaces and building playgrounds accessible to children at all capacities. Now, industry leaders are looking to upgrade restroom facilities to all gender accessibility with creative design solutions.
Some common features of an all-gender restroom are:
- Full Height walls and doors for privacy
- Open entry, vestibule, foyer and/or common area for Group safety and comfort
- Accessories for all genders in each compartment
- Common area may include sinks, soap dispensers, mirrors, hand dryers, paper towel dispensers, trash receptacles, baby changing stations and benches
- A temperature-controlled building may include windows in the outer doors for visibility
With these standards in mind, Romtec has created several all-gender restroom designs to meet the needs of any park facility.
Below, you will find all-gender accessible building layouts that include stall spaces that offer individual privacy by limiting visibility and including common restroom accessories within the private space.
Then, outside the very private and accommodating stalls, all-gender restrooms include a common space where more sinks, soap dispensers, baby changing stations and benches can be located.
There are many benefits of the all-gender restroom layouts for everyone. For families, parents can more comfortably follow their children of the opposite gender into the facility and caregivers can do the same with their charge. The common space and accessibility give the community more access and ability to watch out for each other in the space.
Another major benefit to an all-gender accessible restroom layout, is cost savings. Instead of creating a space for each gender on each side of a building, the design eliminates a ton of potential square footage needed to create two separate spaces. When considering the construction, materials, and design this cuts down on costs throughout the entire process which in turn makes all-gender restrooms more cost-friendly.
Model 5000
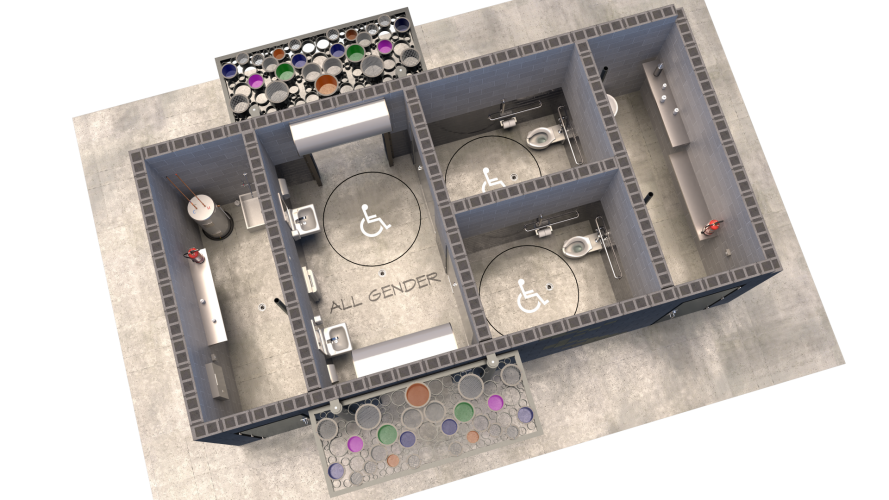
A spacious multi-user all-gender restroom with two toilets and a sink for each user in the common space. The outer mechanical/storage rooms on this building offer ample space for restroom utilities and maintenance equipment. The restroom also features an open entry and common area for expanded visibility and safety.
Model 5001
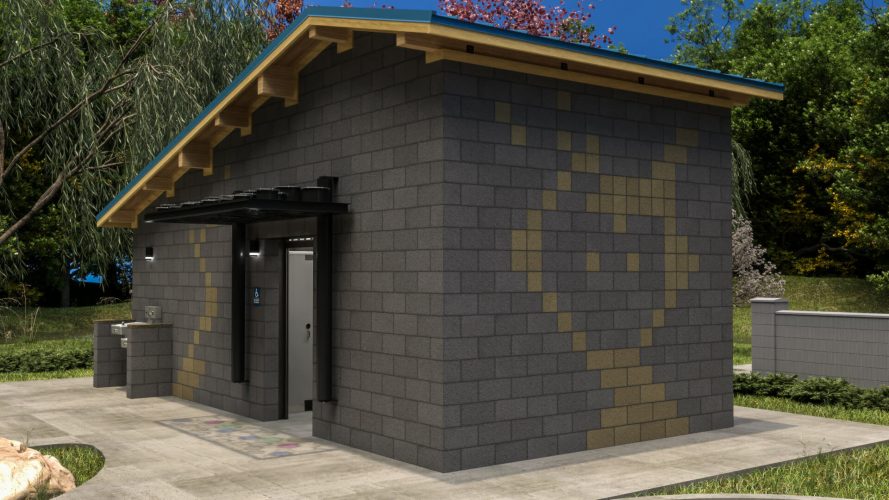
An all-gender restroom model that is designed with four toilet stalls, two sinks, a common area, and entry security grill. The three small mechanical rooms are useful to house maintenance equipment, supplies, additional utilities, or electrical controls for your facility. The restroom is a great solution for any public park and recreation site.
Model 5002
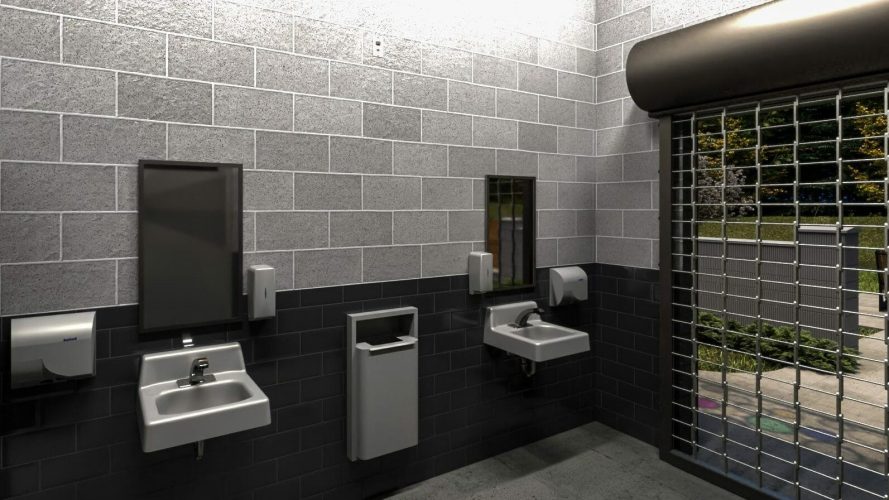
This Romtec all-gender restroom is designed with four private restrooms and four sink fixtures. These individual private stalls are open to any and all genders. The extra mechanical rooms offer ample space for access to the restroom utilities. This restroom structure also includes a water fountain station and a secure entryway.
Model 5003
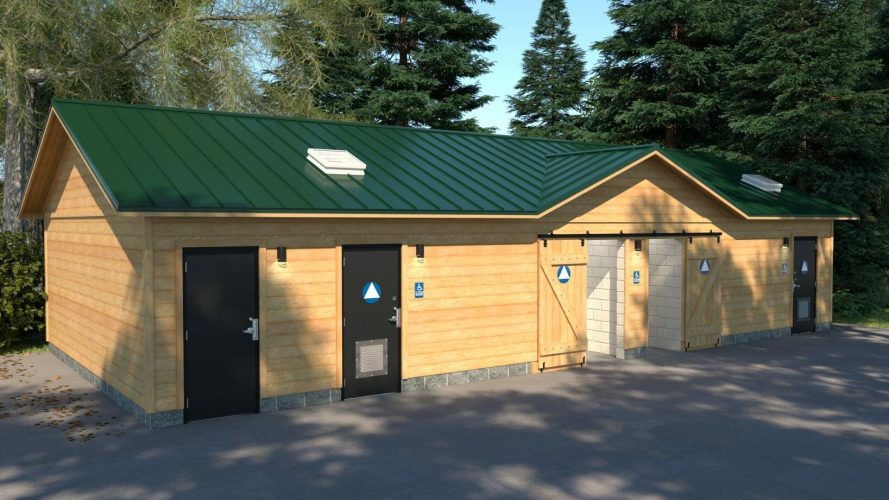
An all-gender restroom model that is designed with four toilet stalls, two sinks, a common area, and entry security grill. The three small mechanical rooms are useful to house maintenance equipment, supplies, additional utilities, or electrical controls for your facility. The restroom is a great solution for any public park and recreation site.
