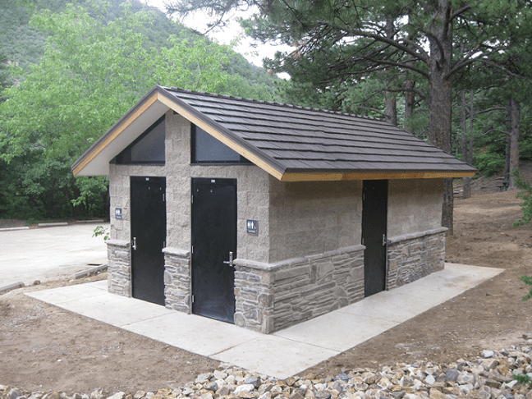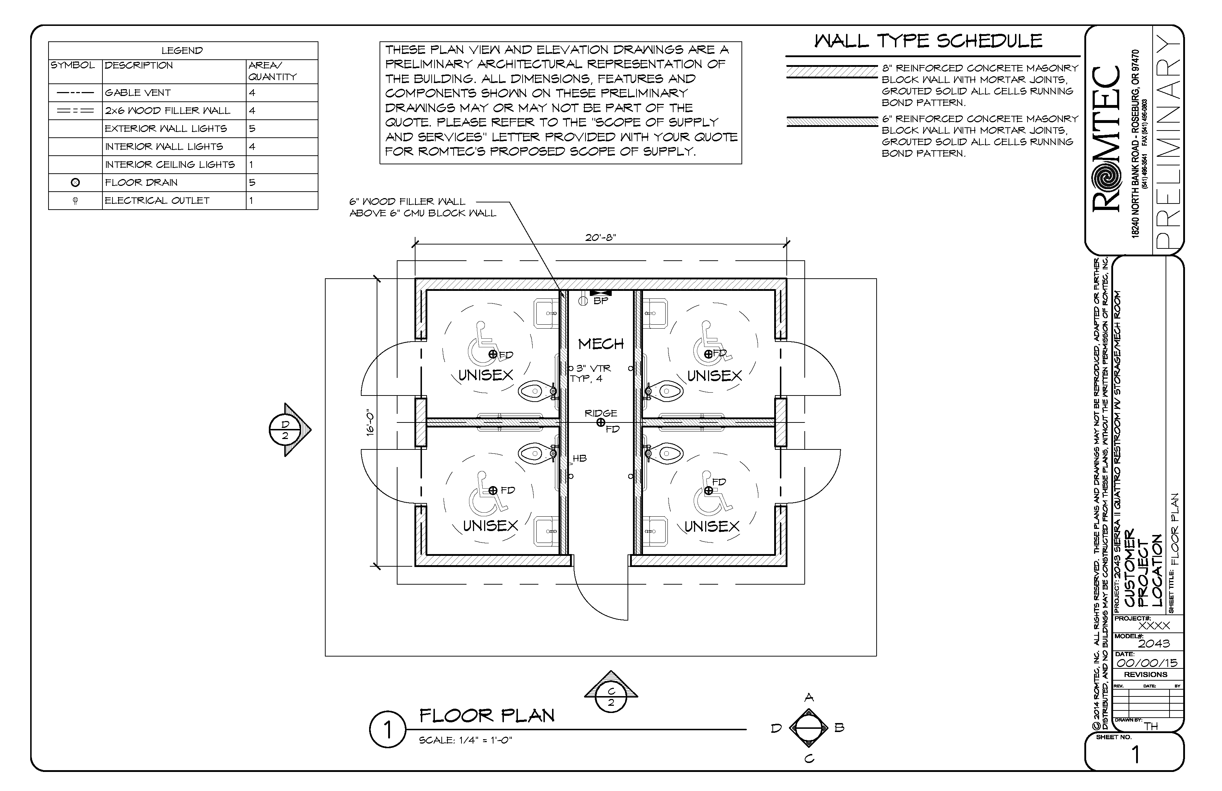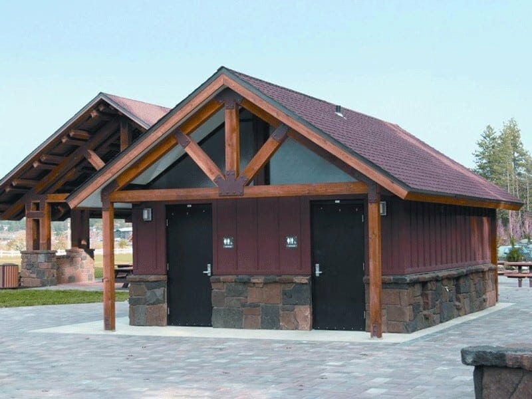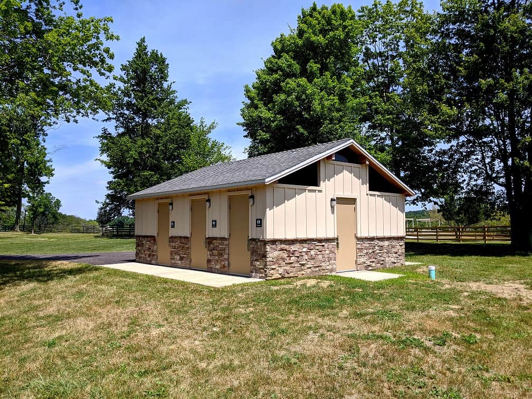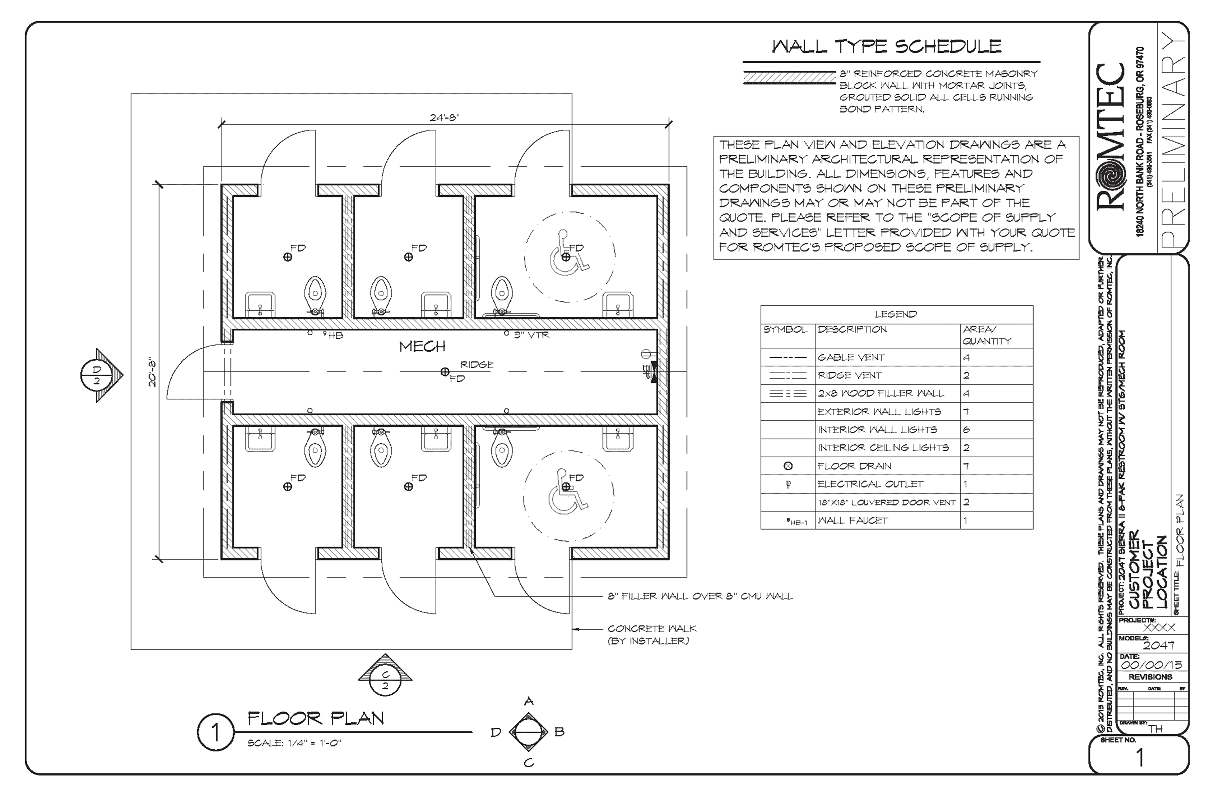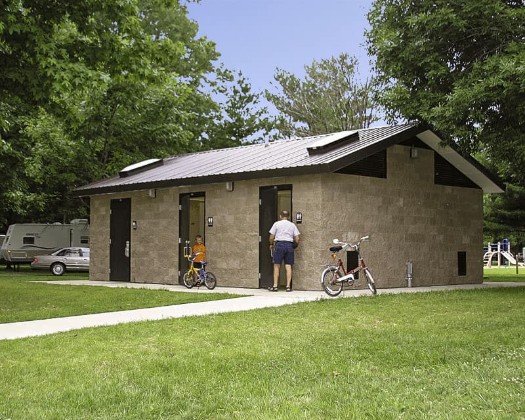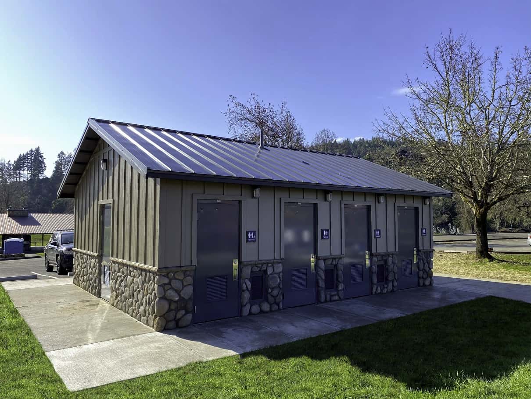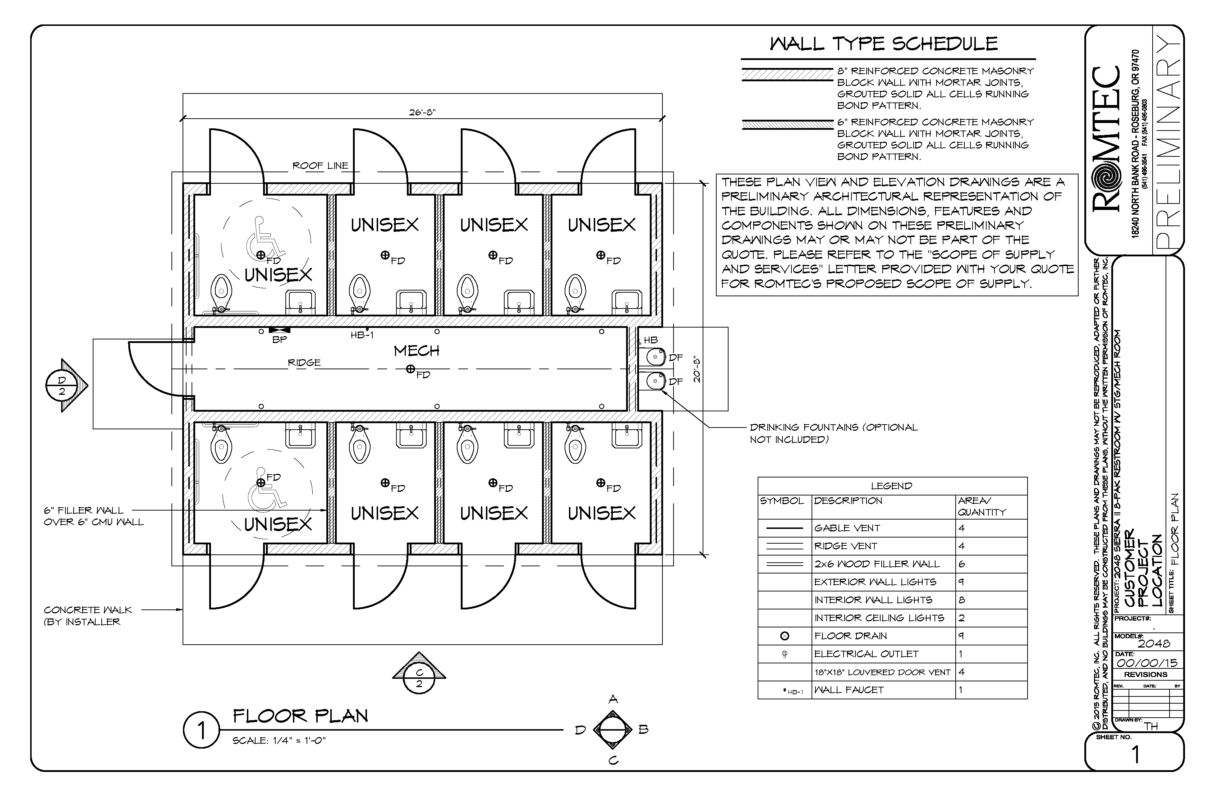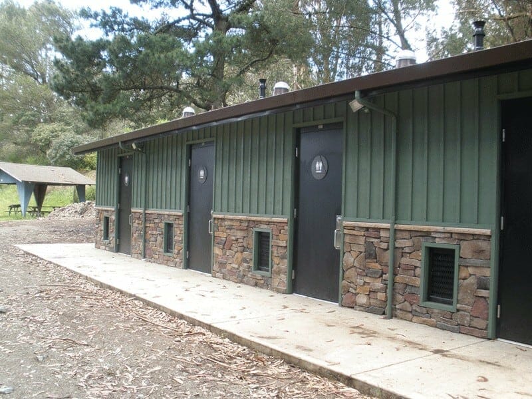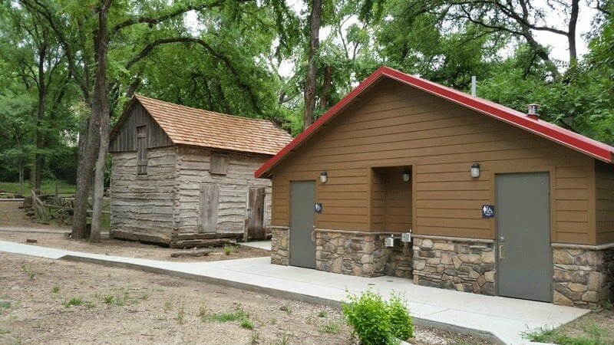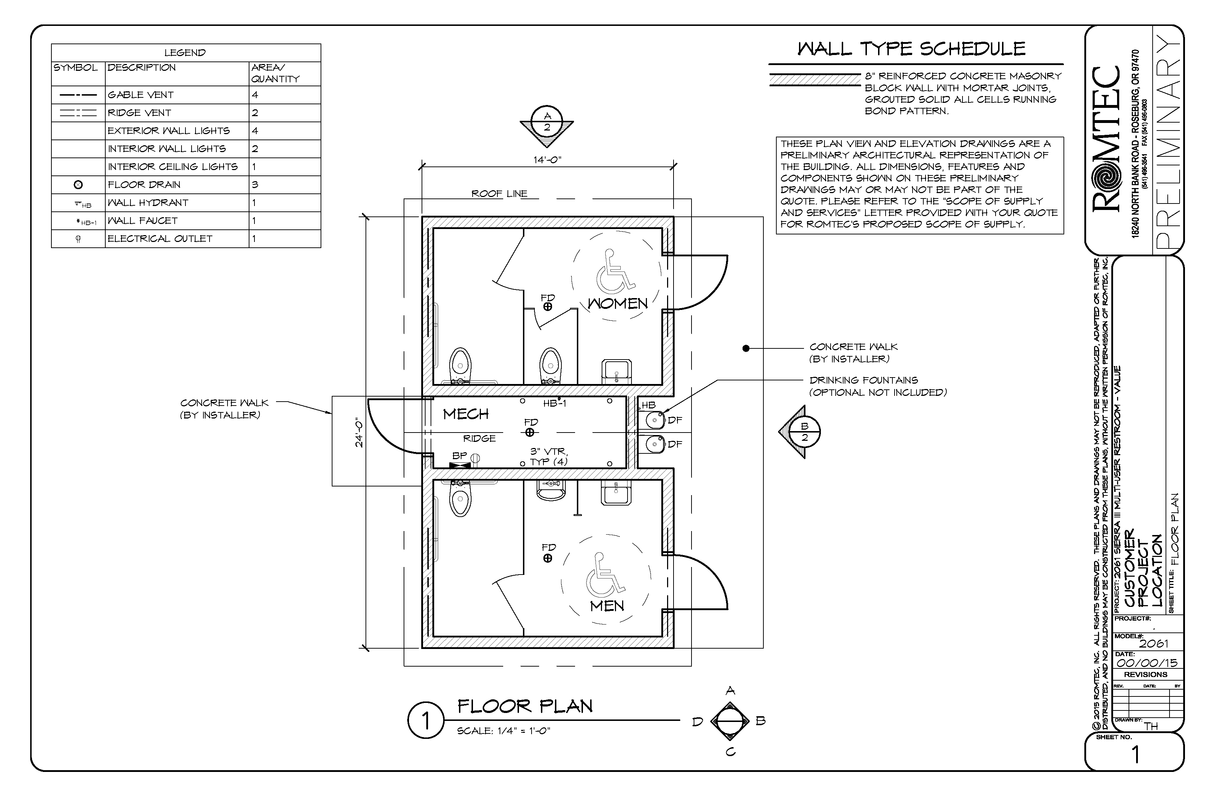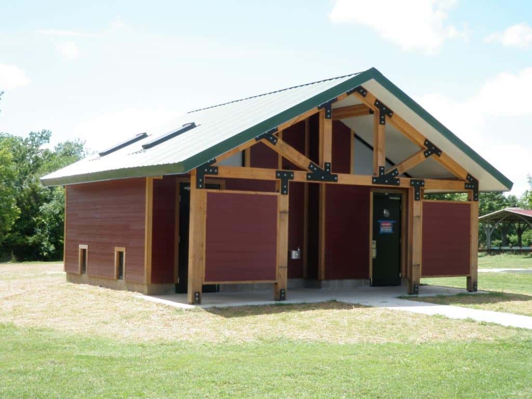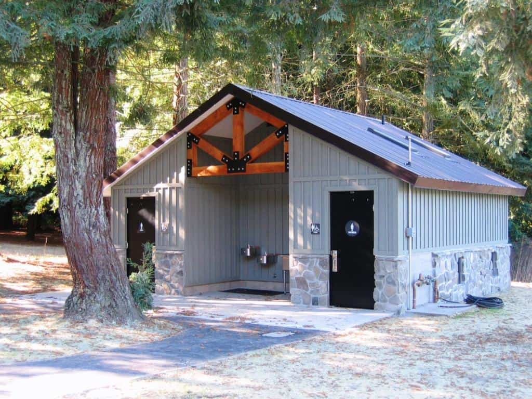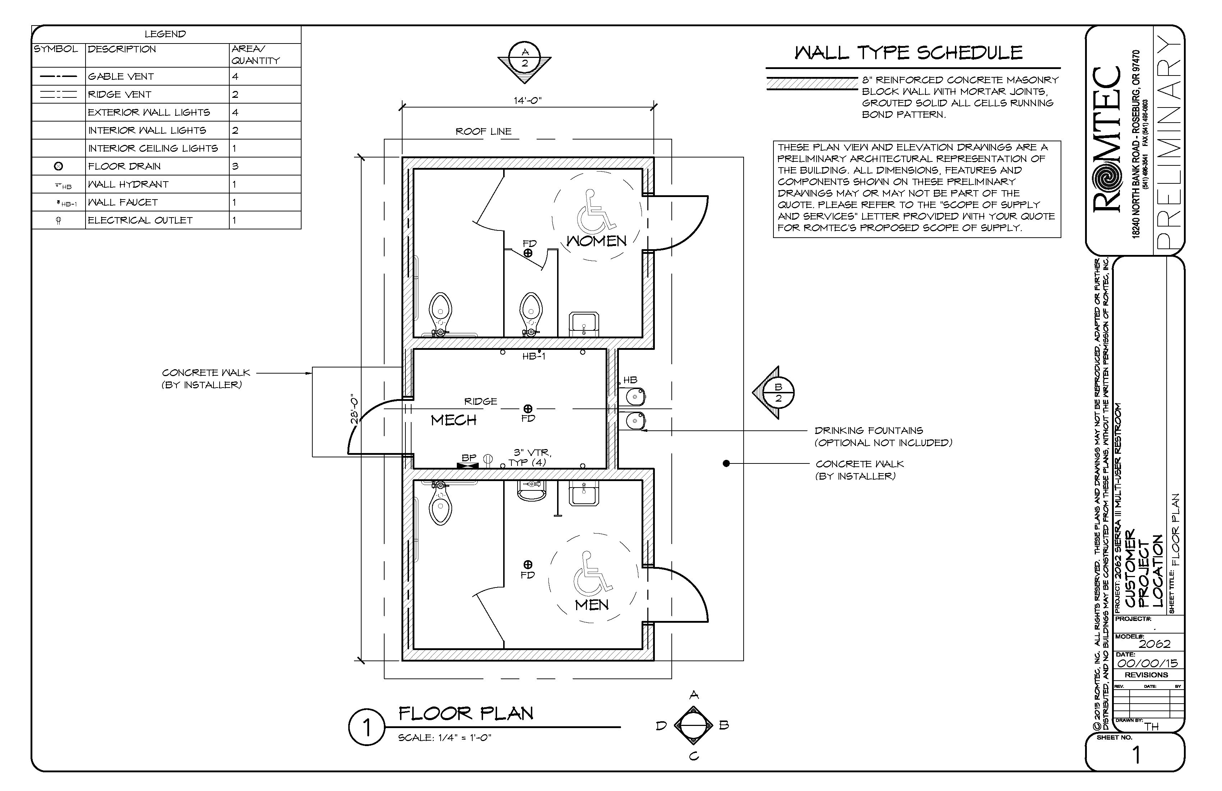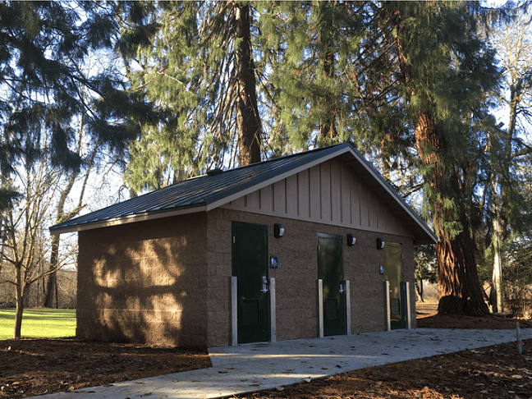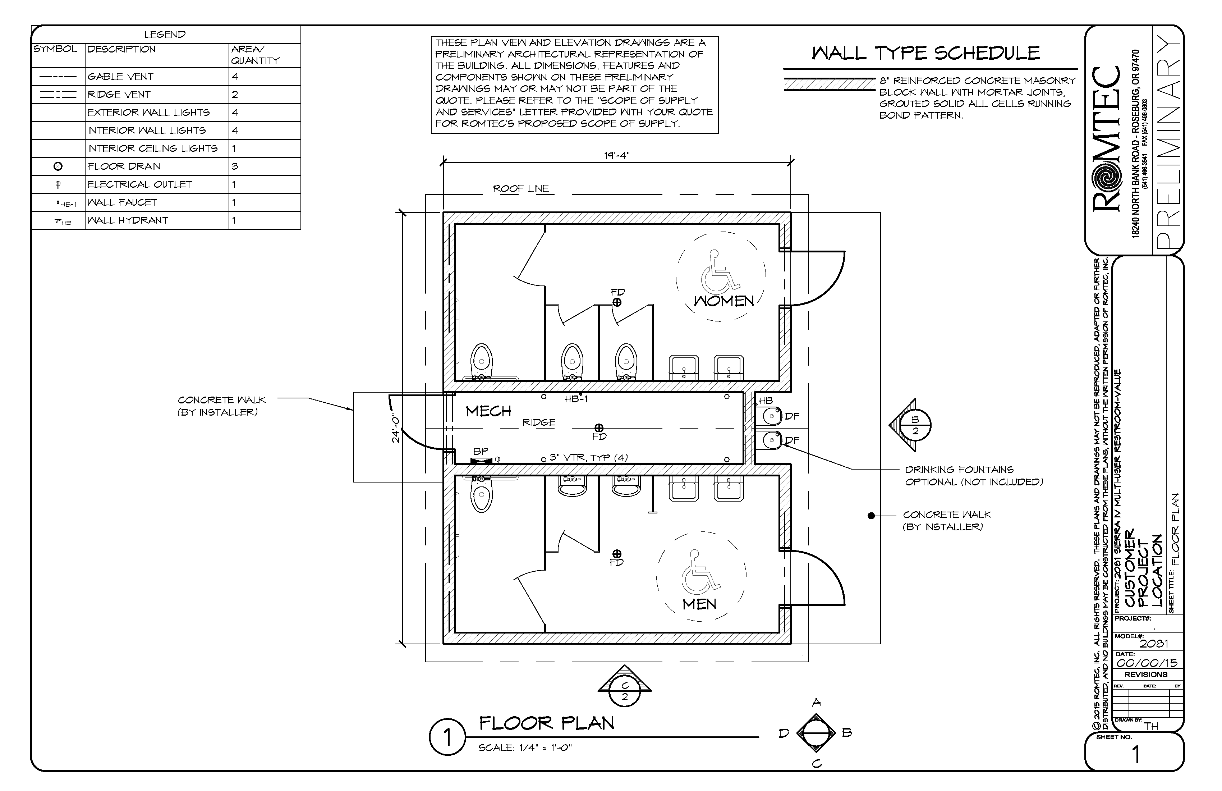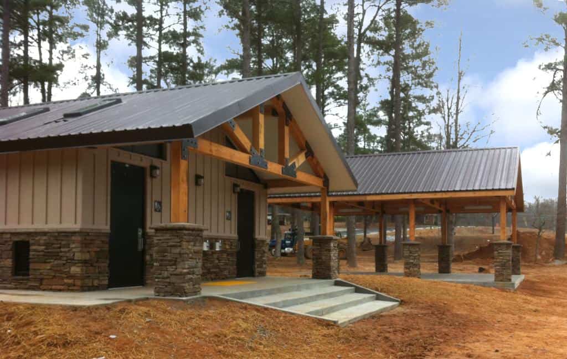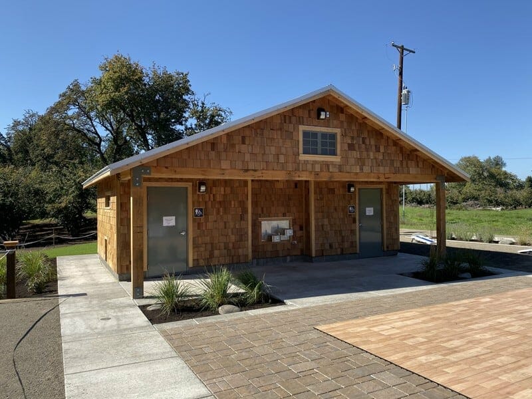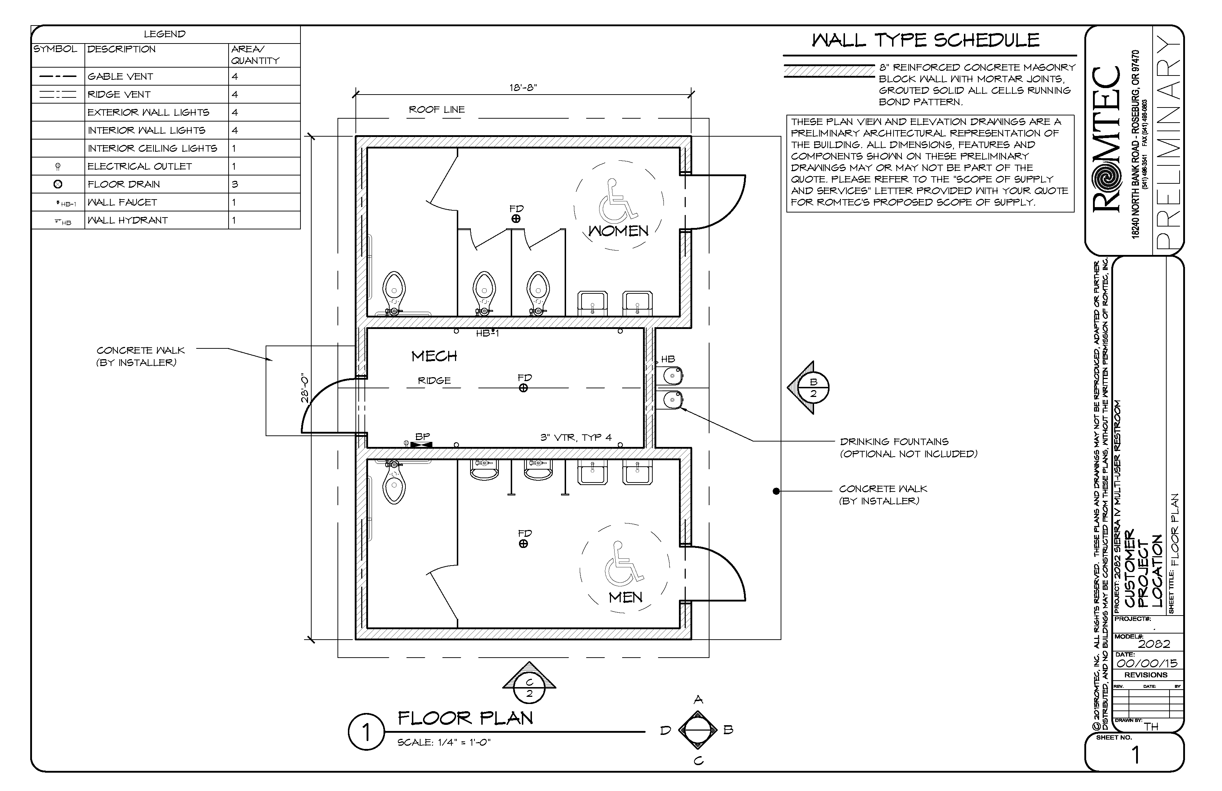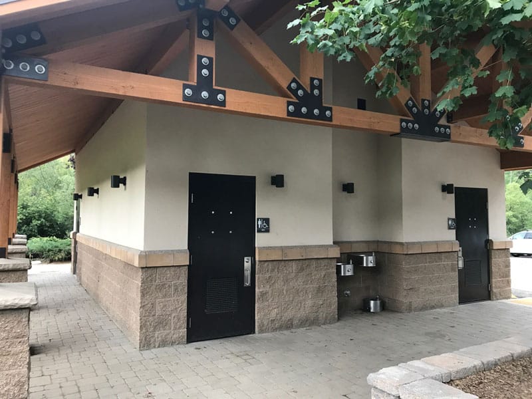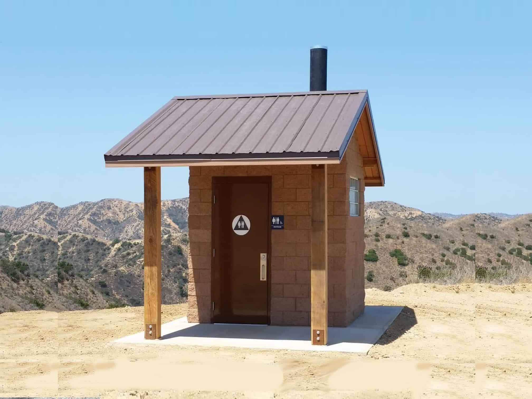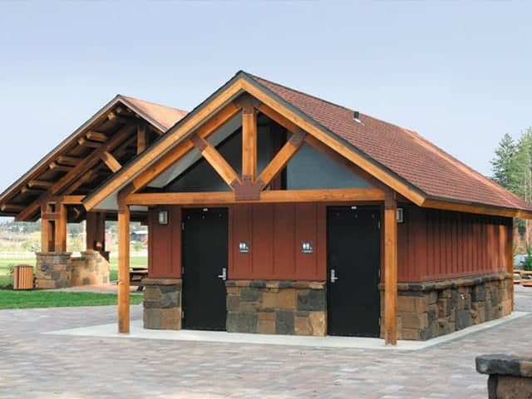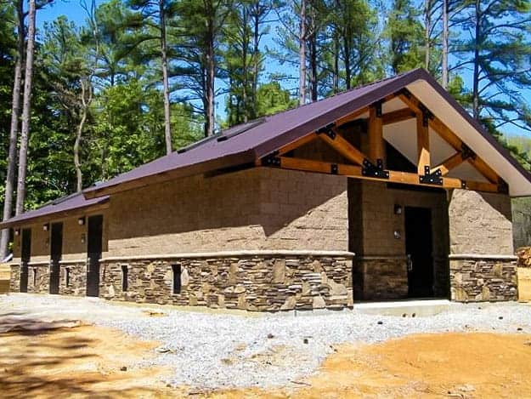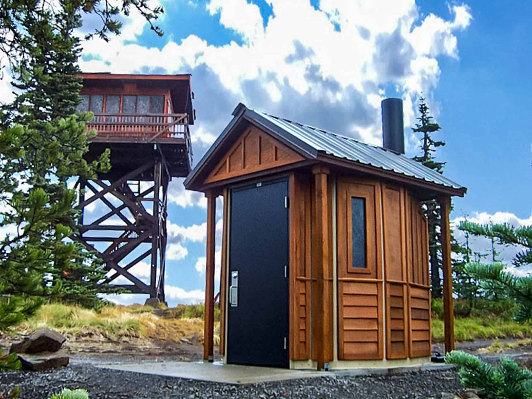Large Restrooms
Large-sized restrooms perfect for heavily trafficked recreation areas and public parks.
Large Restrooms
Large-sized restrooms perfect for heavily trafficked recreation areas and public parks.
Model 2043
The Romtec Restroom Model 2043 is designed with four private restrooms located around a central utility room. These individual bathrooms can be designated for men’s, women’s, or unisex usage. The central mechanical room offers ample space for access to the restroom utilities.
Model 2047
A building with an economical design that offers six private-entry restrooms with a central mechanical room. Each of the restrooms can be configured for men’s, women’s, or unisex. The central mechanical room provides ample access to the bathroom utilities for easy maintenance.
Model 2048
A large-sized restroom building designed with eight private-entry bathrooms, two of which are ADA compliant. This building has four rooms on each side and a central mechanical room for access to all of the restroom utilities. Each of the eight single-user restrooms can be configured for men’s and women’s or unisex usage.
Model 2061
Spacious multi-user men’s and women’s restrooms with two toilets and a sink for each side. The central mechanical room on this building offers ample space for the restroom utilities while remaining small enough to reduce the footprint and cost of this ADA restroom floor plan.
Model 2062
Spacious bathroom facilities and maintenance area to make this Sierra III multi-user restroom a great solution for any public park and recreation site. You can use the increased space in the mechanical room to house maintenance equipment, supplies, additional utilities, or electrical controls for your facility.
Model 2081
The Romtec Model 2081 – Sierra IV Multi-User restroom building is perfect for high usage applications. There are three toilet fixtures and two sinks on each side of separated men’s and women’s restrooms. With a narrow interior mechanical room, this restroom building model is a great solution for high-use facilities with smaller plots.
Model 2082
The Romtec Model 2082 Sierra IV Multi-User restroom is a great facility for any popular, heavily-trafficked location. Providing separated men’s and women’s facilities with three toilets and two sinks in each room. It also provides 500 sq. ft. of added space in the mechanical room, making it an ideal public restroom for incorporating storage, lighting controls, irrigation controls, etc.
Request a Quote
Fill out our short and easy form and receive quote on any building.
Related Products
Request a Quote
Fill out our short and easy form and receive quote on any building.

