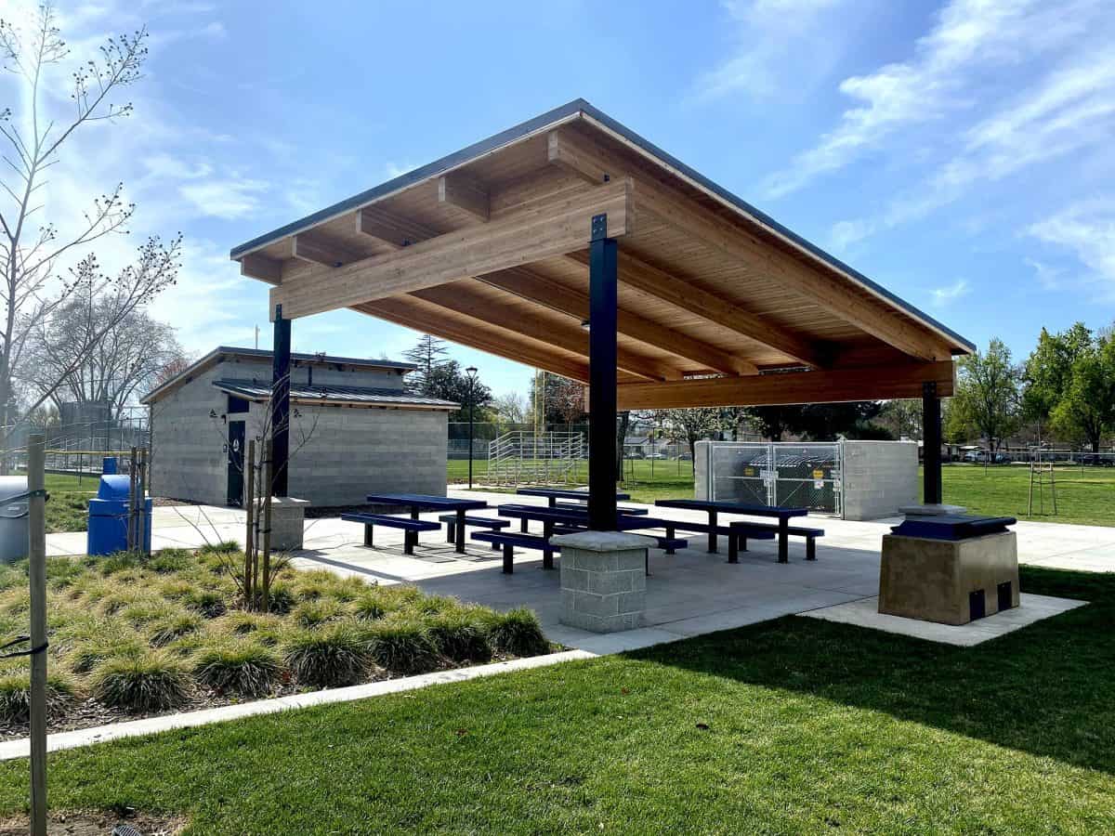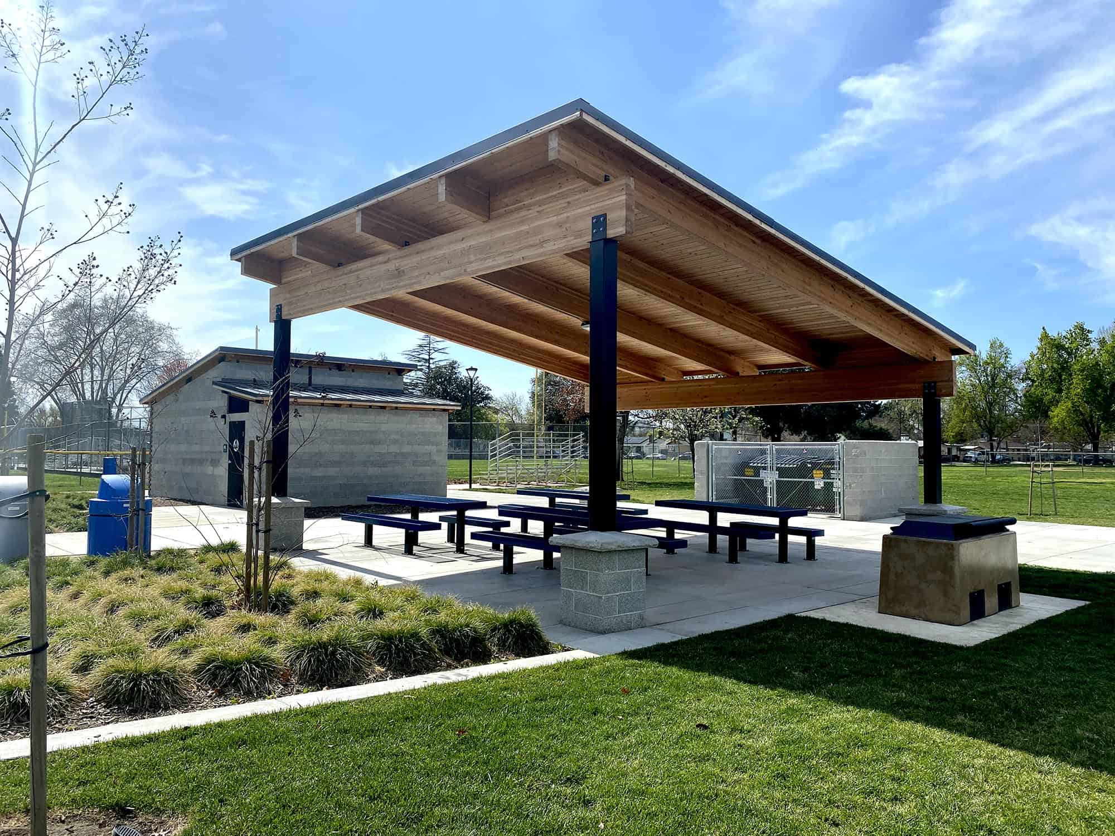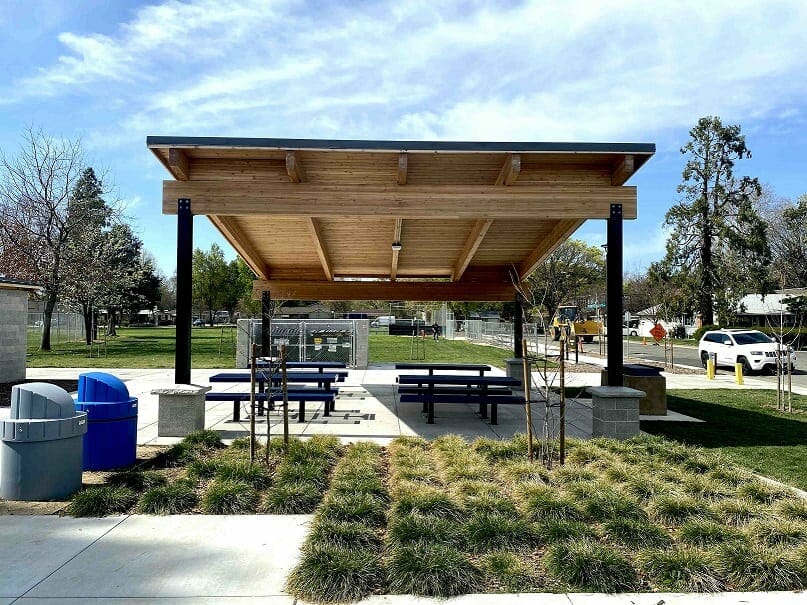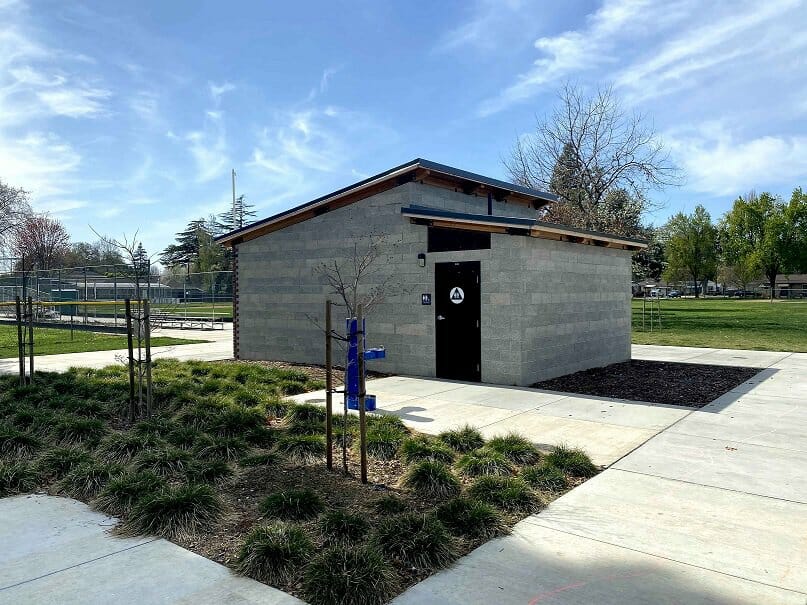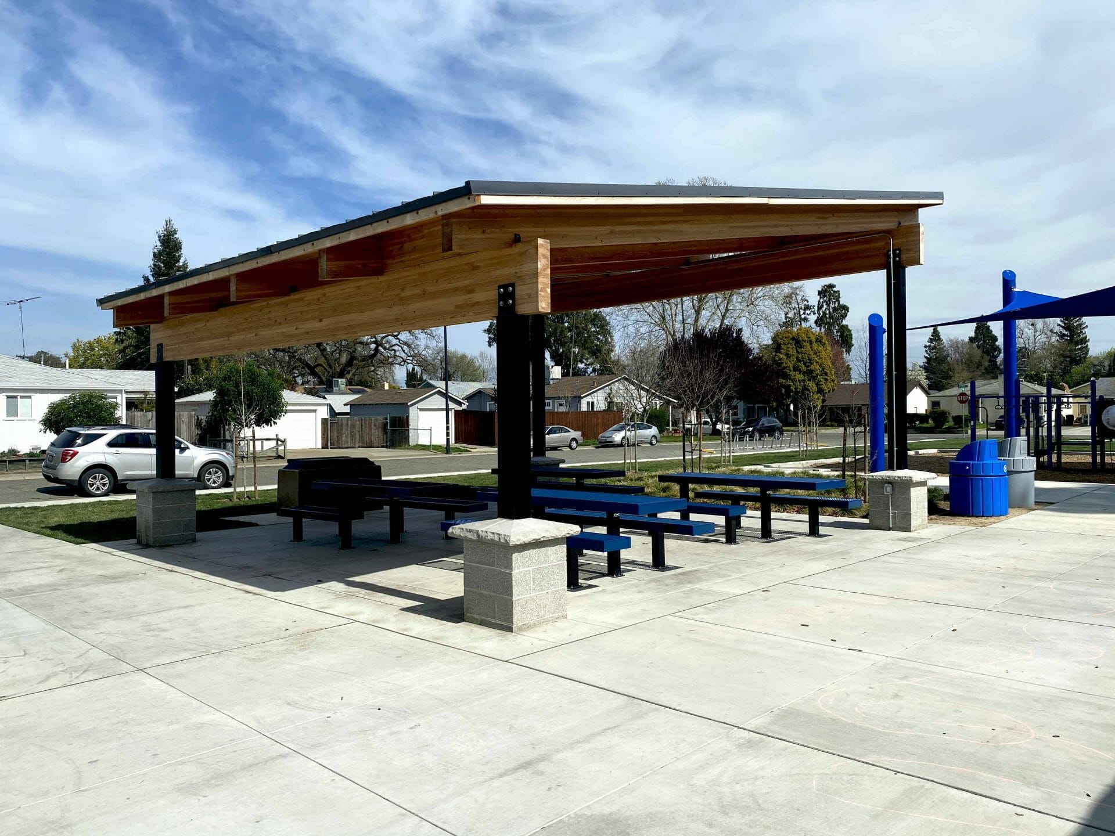Memorial Park in West Sacramento, California, features little league baseball diamonds, basketball courts, and picnic areas for families. The City of West Sacramento wanted to focus most on providing the opportunity for children of all-abilities to participate in baseball and little league by making pathways, dugouts, and facilities accessible. Nestled in amongst houses and neighborhoods of the States Street Community, Memorial Park is a valuable facet of the community and experiences a high level of use by generations of residents.
Romtec supplied two new structures for Memorial Park. These two new structures are a custom designed restroom building and a single slope pavilion that were installed by Romtec’s own construction crew. Utilizing the Romtec Construction team can have great benefits for our customers including quick lead times and superior craftsmanship.
The custom restroom structure functions as a restroom building, storage, and even a concession stand to serve guests at the park. On one end of the structure are two unisex, American Disability Act compliant restrooms, separated by a chase for maintenance access in the storage room. Each restroom has a high efficiency wall mount toilet and matching wall hung sinks with easy-to-use single handle faucets.
The concession stand is on the opposite end of the structure, with the storage room filling out the center of the building. Roll up windows allow guests to be served from two different sides, and a three-basin stainless steel sink makes for easy clean-up in the concession area. Air curtains are located above the concession windows and provide an air barrier from the outside weather.
Entry to the storage room is through a door in the concession room, or through a roll up door in the side of the structure. The storage room contains the water heater, and the breaker panel, and provides ample storage.
For the design of the restroom/concession building, the City chose ground face block in Gray, with black powder coated doors and frames set in the block. To top off the structure, a metal roofing in Charcoal Gray was selected.
The pavilion features a single slope roof with metal roofing in “Antique Bronze”, which is supported by four steel columns. Concrete blocks form the column’s footings, and provide a sturdy base as well as a sturdy appearance. This structure complements the custom restroom/concession structure, and gives families shelter from the sun to enjoy their day at the park.
This project was brought to us by the Project’s Engineer, Mark Thomas, and the City of West Sacramento was able to purchase their buildings through the BuyBoard Cooperative Purchasing Contract. The BuyBoard contract allows for a streamlined purchase for schools, municipalities, and other public entities.

