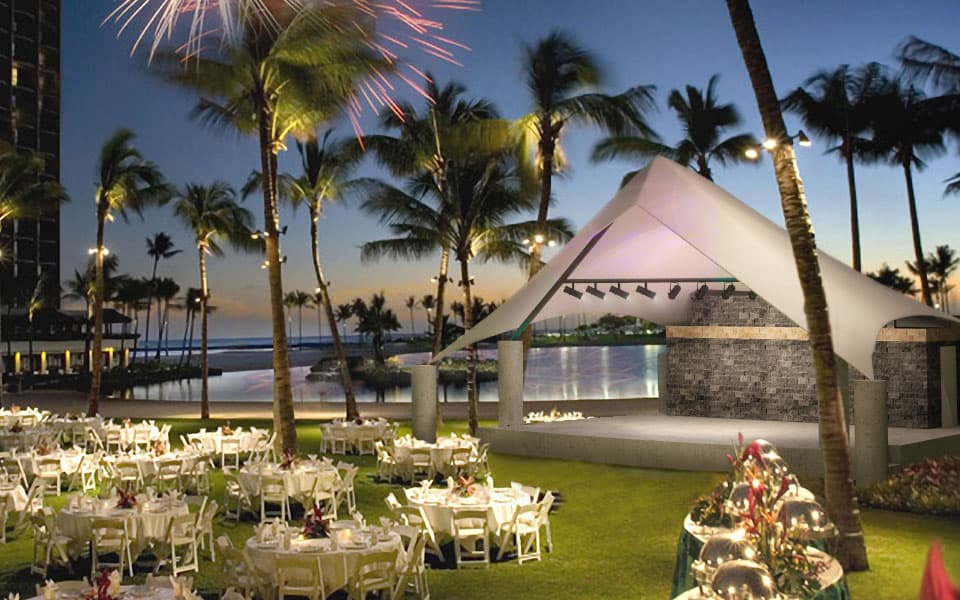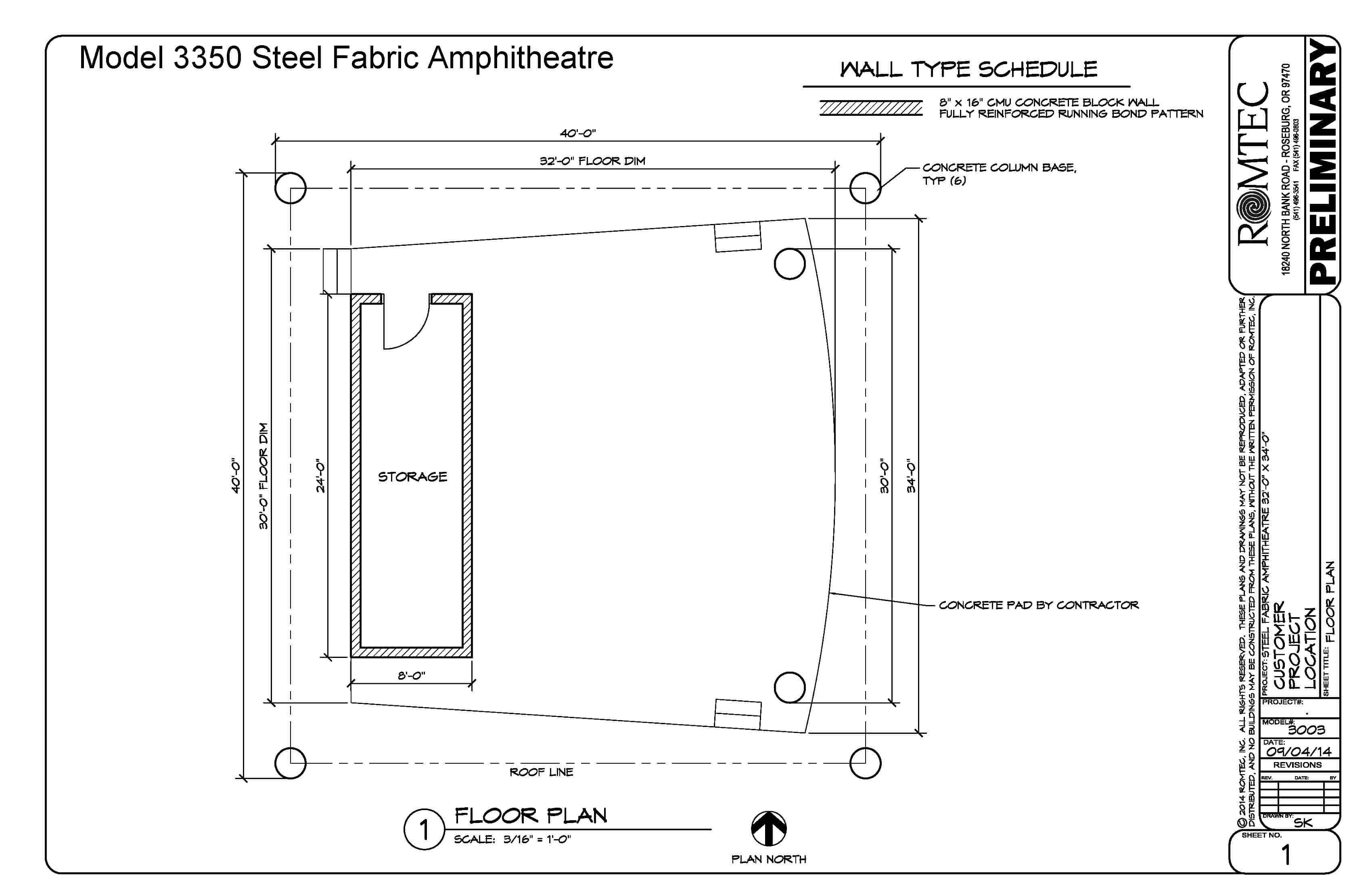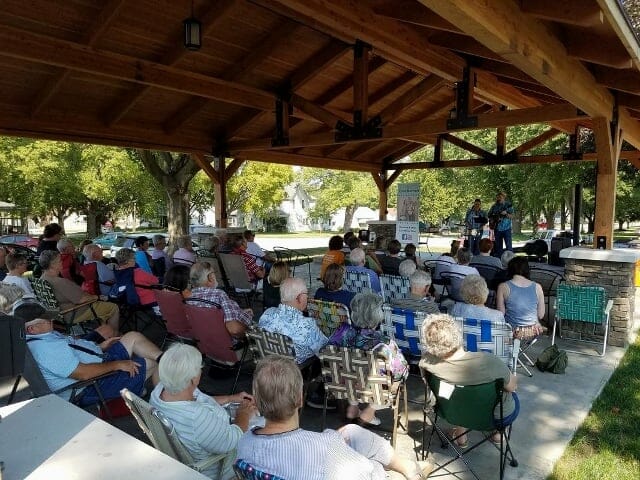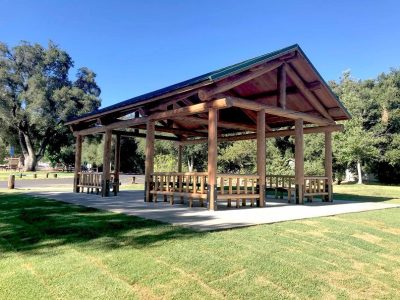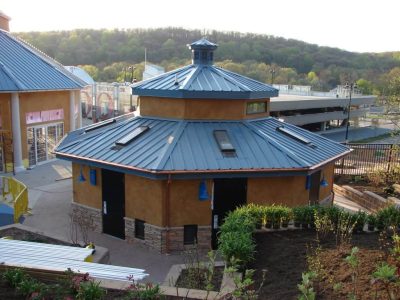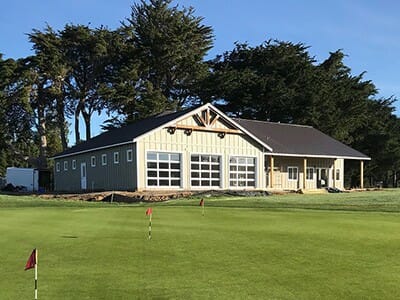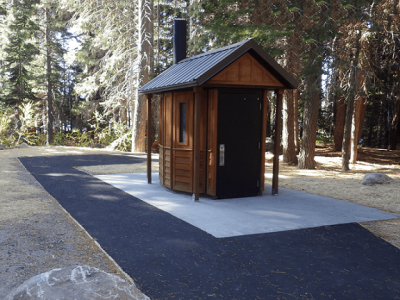X-Large Amphitheater
X-Large Amphitheater
Model 3350
The Romtec X-Large Amphitheater Model 3350 has a concrete column base with steel bars covered by a fabric roof. Romtec offers many types of siding packages and accessories. Whether your amphitheater requires stone wainscot, split-face CMU block, or painted hardi board and batten exterior, Romtec can provide any of these options and they can do it within your budget! Romtec amphitheaters are designed to meet a wide range of applications. They are available with wood trusses and tongue & groove roof decking or they can be configured with steel trusses and canvas roofing. Each amphitheater is designed as a site-built structure with a poured concrete foundation and stage area. These models can be configured with multi-purpose rooms that can serve as storage, green rooms, or changing rooms.
Request a Quote
Fill out our short and easy form and receive quote on any building.
Related Products
Request a Quote
Fill out our short and easy form and receive quote on any building.

