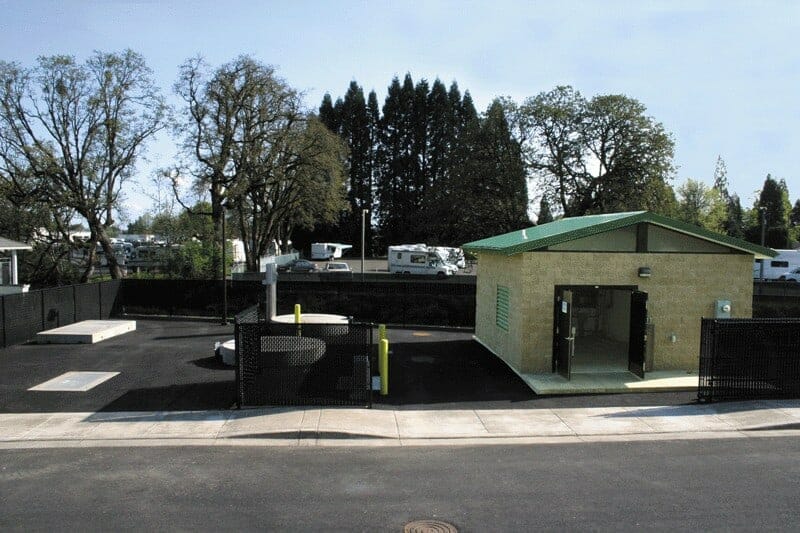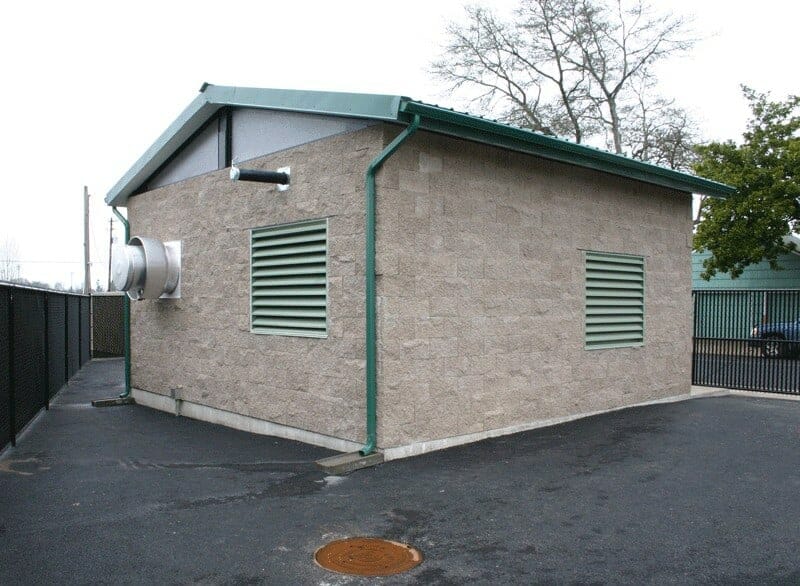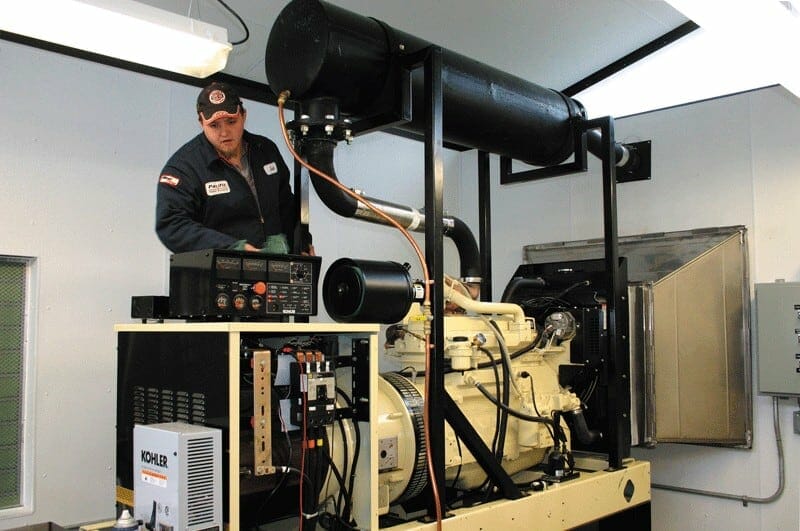The Project
Junction City, Oregon needed a large control building to house electrical panels, lift-station control panels, a diesel electrical generator, odor-control station, and an eye wash station. The project would require custom design considerations for ventilation, structural support for heavy equipment, sound reduction, and adequate access.
The Solution
Romtec designed a 20’ 8” x 20’ 8” building around the controls and equipment required by the city. Using their dry-stack, split-face block, filled with concrete gives the city 8” solid walls, cutting down on the passage of sound to the outside. Double-wide doors allow for employee access while also offering adequate room for removing or installing large equipment. Custom ventilation systems provide adequate air flow to ensure that gases or fumes are adequately forced out of the building and fresh air is pumped in. The ventilation system accommodated six full air changes per hour. A heavy duty steel ridge beam can be used as a hoist for heavy equipment. As with most control buildings, Romtec worked closely with the customer, the engineers of the lift station, and the prime contractor for the overall project to ensure precise timing on the installation of the building and that all equipment needs were met.




