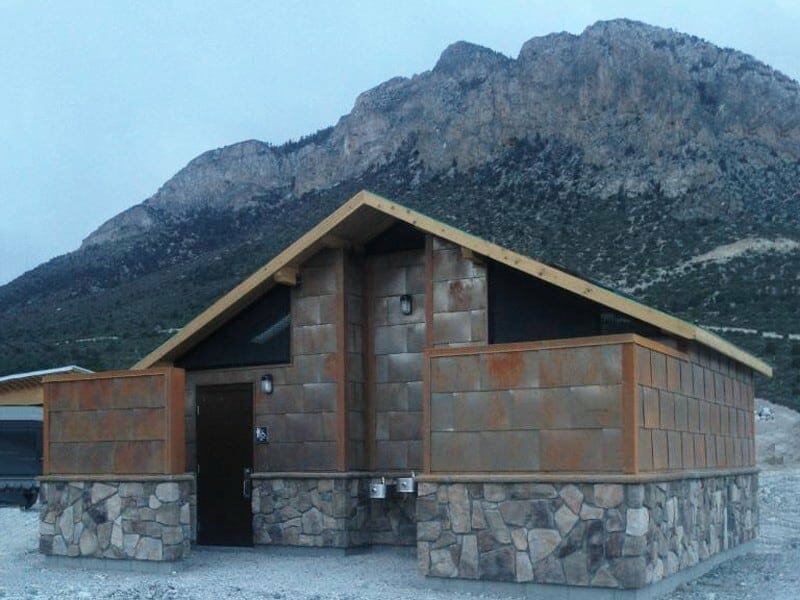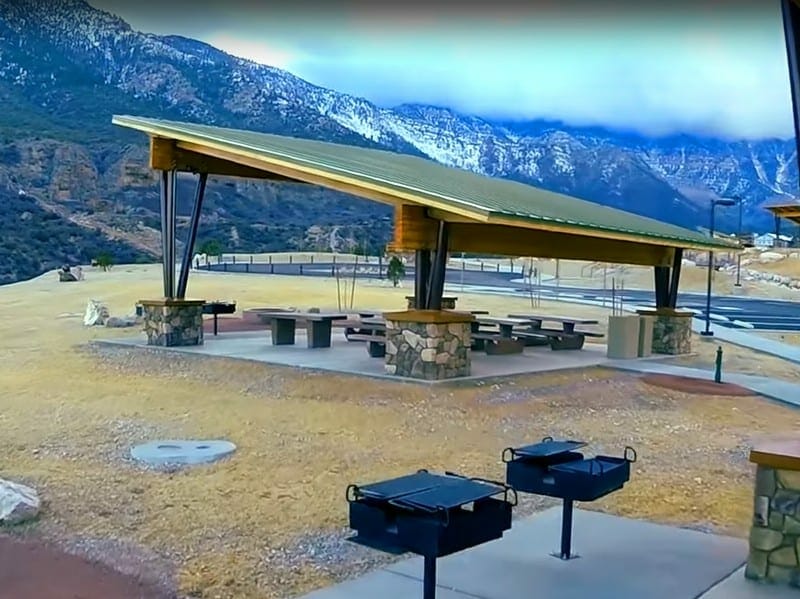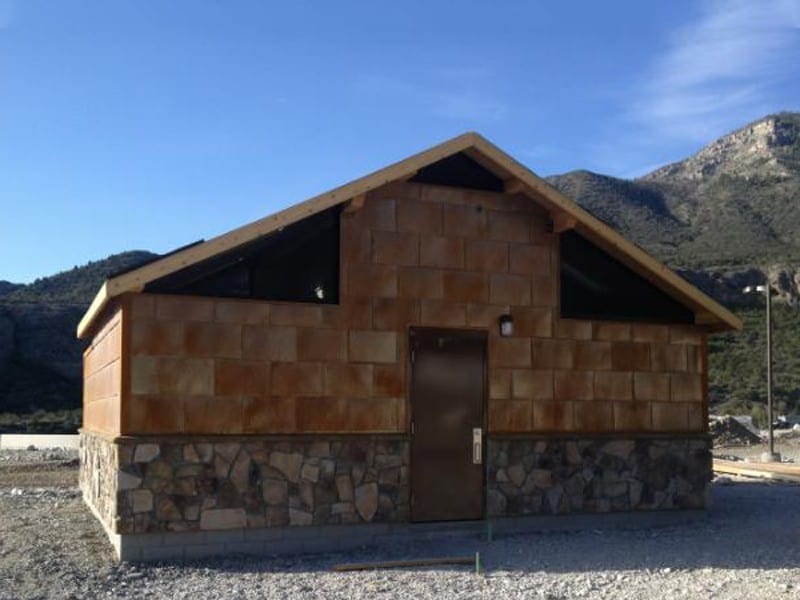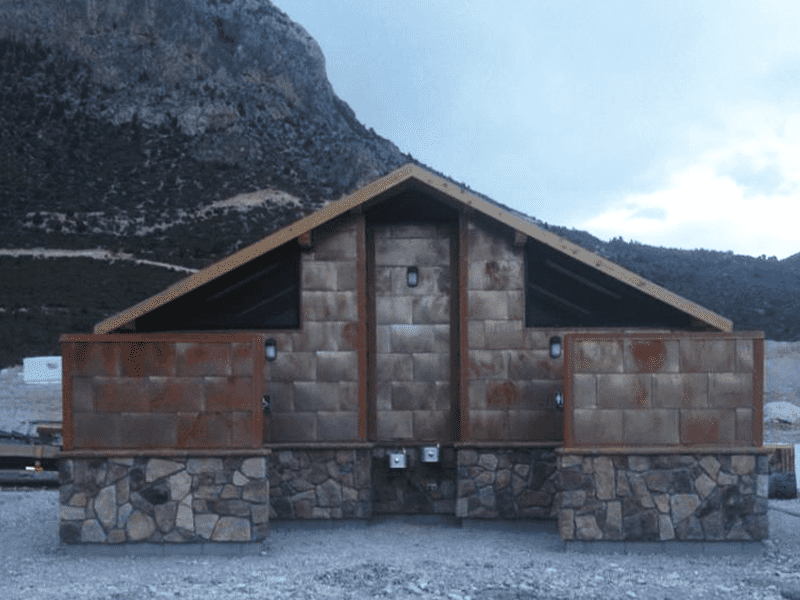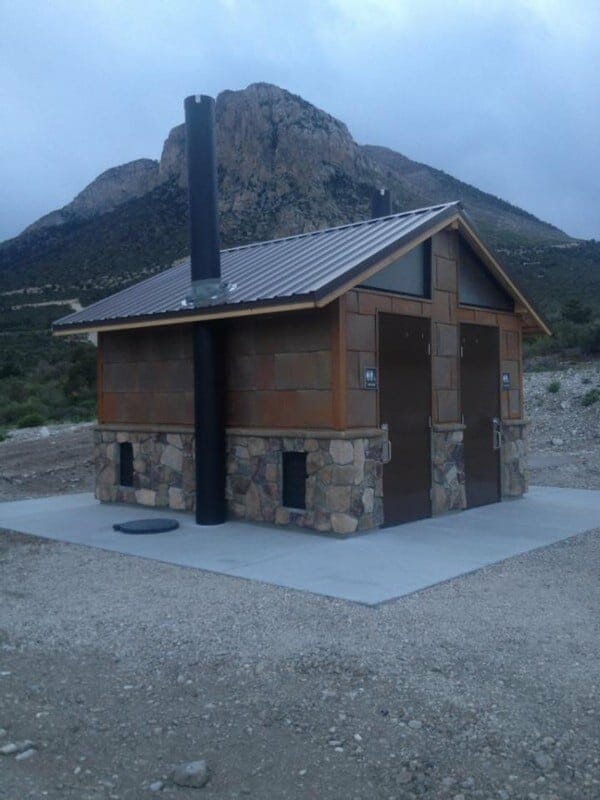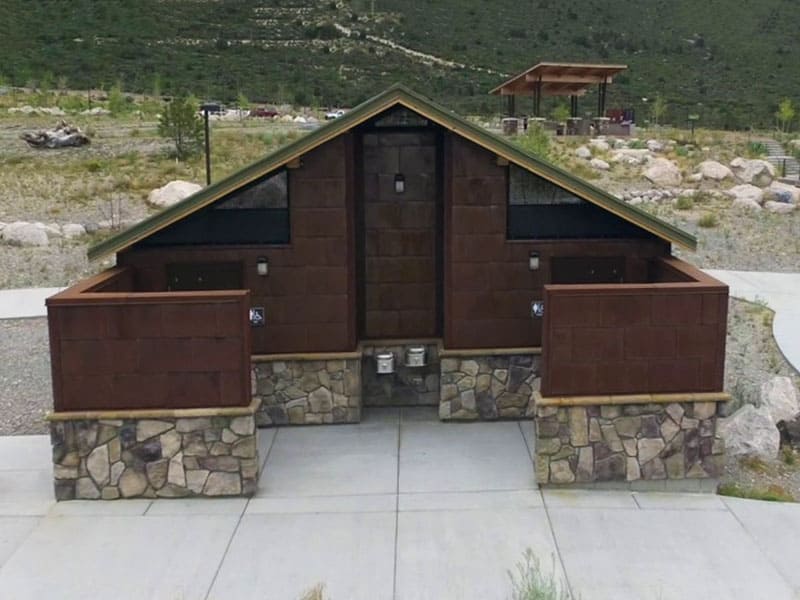The Project
The United States Forest Service was charged with the development of the Silent Heroes of the Cold War National Memorial at the Spring Mountain Visitors Gateway near Las Vegas, Nevada. This is the first time the USFS was tasked with a memorial project and was included in the larger Kyle Canyon Project underway at Mt. Charleston. Among the many new amenities added to the site, several restrooms and shelters were required to provide basic comfort for visitors. The significance and history of the memorial was integral to all the new buildings and needed to be reflected in the aesthetic design. This location was the site of a tragic plane crash that claimed the lives of 14 men, whose names and deaths remained classified for over 40 years. The memorial was resurrected to honor the memory of all the unnamed casualties of the Cold War with each of the buildings including design features to reflect the rusted fuselage of the plane crash. Additionally, the Spring Mountain Visitor Gateway is a popular recreational spot and hosts hikers, campers, and picnickers enjoying the mountain scenery in large numbers.
The Solution
When the USFS needed multiple high quality restroom buildings and shelters for the memorial project, it came to Romtec for the design and supply. In total, five structures were supplied: one conventional restroom, one waterless vault restroom, and three pavilions. The majority of the buildings were installed around the central visitor center, while the vault restroom is located along the trails where utility connections were unavailable. In accordance with the visual design requirements of the project, each of these buildings share a rustic metal exterior with cultured stone accent. The metal tiling recalls the rusted fuselage of the fated plane crash for which the memorial was resurrected to commemorate. Each of the large pavilions roof structures are supported with forked steel pillars. The column footers are wrapped with stone and capped with the rusted steel used on the buildings. This was a special project for Romtec and we are honored that our buildings were selected to be a part of this historic memorial project.

