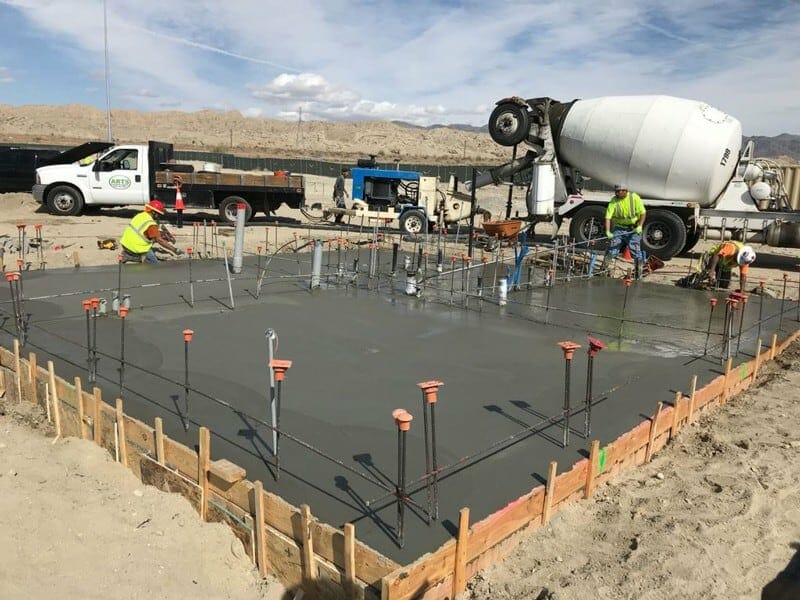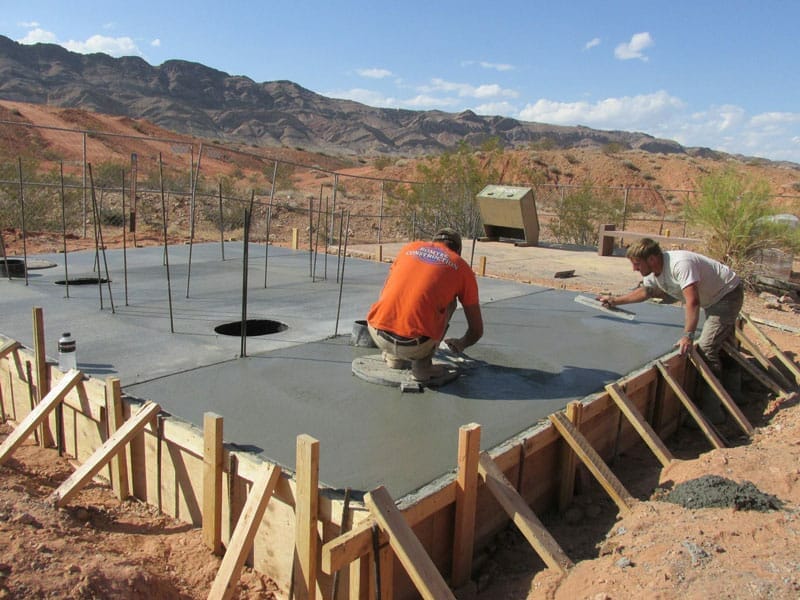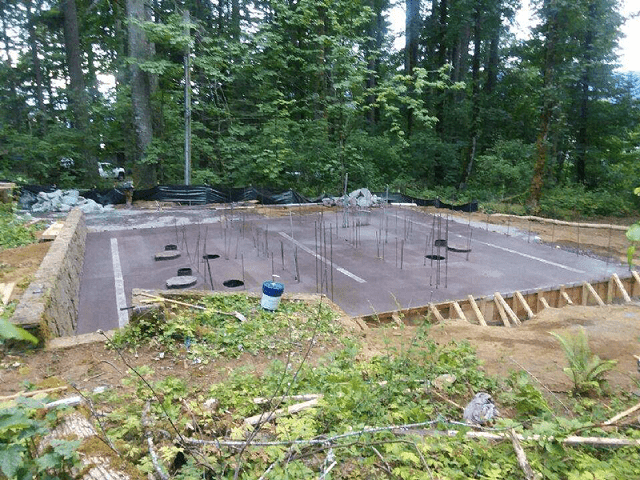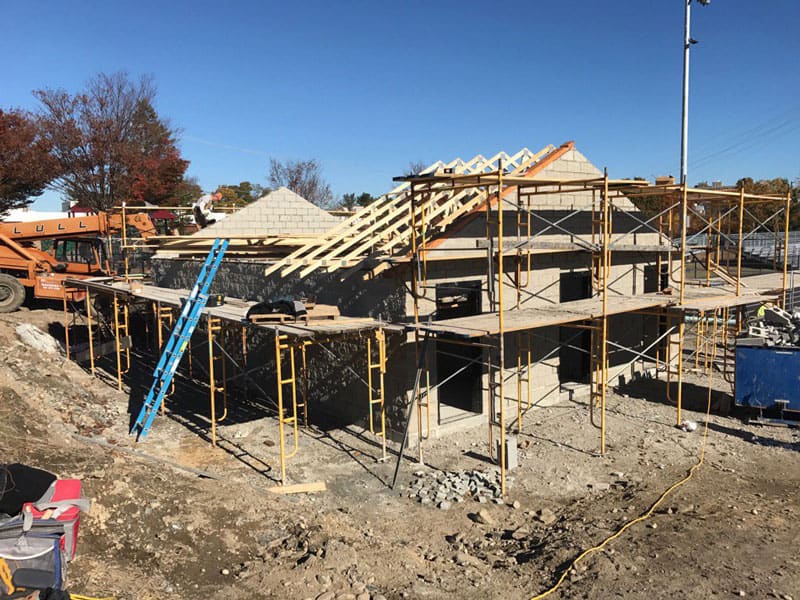
Romtec offers many different buildings and structures for all types of applications. In every project, a foundation is required for construction or installation. Foundations can be the responsibility of an awarded contractor or Romtec depending on the project. There are many things to consider when pouring a foundation, and Romtec has seen it all. From special requirements to simple mistakes, it is important to communicate specific needs for the foundation of a building. Working with experienced contractors and design-build firms like Romtec will help any project avoid experiencing issues with the building foundation.

The Necessity of a Good Foundation
The first thing to understand about a foundation is that it is important to the permanence of a building. The foundation is what fixes a building to the earth. It is unlikely that gravity will let up anytime soon, but flooding and heavy snow can lift and move buildings that do not have a real foundation. In some places, set-in-place, prefabricated units are used that simply sit on packed gravel. The lack of a foundation makes these prefab units susceptible to natural forces like earthquakes, tornadoes, snow runoff, and flooding. A real foundation roots a building to the ground to withstand these natural forces. For public buildings like restrooms, this is the equivalent difference as between a house and a trailer.
The Slab Foundation Technique
There are many ways to construct a foundation, but most Romtec buildings utilizes what is called a slab foundation. Pavilions and other open structures can typically use foundation footers. These foundation are intended to spread out the weight of a structure across the ground. The more area the foundation covers will typically improve the stability of the building, and the concrete must be deep enough to carry the shear downward force of the walls. The ground moves over years of time, and the goal of a foundation is to secure the building to move as a single unit, as little as possible, and remain level. The quality and type of soil can play a role into this, though Romtec buildings are light enough that foundations typically do not have to be engineered to extreme soil conditions, but it can happen.

Alternative Foundation Techniques for Design Requirements
Many Romtec buildings utilize nominal footprints for the foundation size to save material costs. In some circumstances, it makes sense to increase the size of the foundation in order to account for project specific requirements. Although not very common, Romtec has completed several projects where insulated foundation designs were required. These foundations actually required engineered foam insulation panes to be cast under the concrete slab, this protects the integrity of the concrete where the frost depth is deep. A more common scenario is extending the foundation beyond the wall on building with stone siding. Romtec almost always does this, but contractors may or may not choose to if the foundation is in their scope. Extending the foundation out for stone siding helps distribute the weight of the stone better. If the foundation doesn’t extend far enough, the foundation may crack due to the weight of the siding, compromising the wall and foundation integrity.

Building a Durable Foundation for a Romtec Building
Romtec buildings and structures always include a real foundation and are almost never set in place. We believe this type of design provides our customers with the longest lasting, most reliable, and safest buildings available. It is important when considering a foundation design to understand the scope of the installation to make sure that contractors and/or subcontractors understand the needs of your building project. There are many different scenarios that can require a foundation to be engineered to a higher degree. Things like extra siding weight, poor soil, frost depth, groundwater, and other conditions can all impact the reliability of a foundation. Working with Romtec gives you a partner to help navigate these issues to get the best building possible. Contact Romtec today to learn more about our products and to see how our design-build work can benefit your next project!

Comments 2
Thank you for clarifying that a building must be well anchored to the ground to resist these forces. My friend constructs homes. She left a region that occasionally experiences earthquakes. I’ll advise her to hire a foundation specialist to lay the building’s foundation so that it is sturdy.
This informative post explains the importance of foundation design requirements in construction projects. By following best practices and adhering to local building codes, builders can ensure that their projects are safe, durable, and compliant. The article outlines several key considerations for foundation design, including soil conditions, load-bearing capacity, and drainage. Overall, this is a valuable resource for anyone involved in construction who wants to ensure that their projects meet the highest standards of quality and safety.