Outdoor community pools are a great resource to the cities they serve during the warmer months of the year.
They also provide a community gathering place for people to get together and cool off. Pools are also a great place for parties, community events, or simply learning how to swim.
As the design of the pool itself is important to provide different types of depth for different activities, the pool building that supports it is important to the overall experience as well.
Privacy in the pool building is an important part of the layout when providing a space for people to change in a locker room along with showers. Some other types of design considerations in a pool building include office space, concessions stand, family changing rooms, and maintenance rooms.
A properly designed pool building provides privacy, security, and a welcoming feel that enhances the overall pool experience.
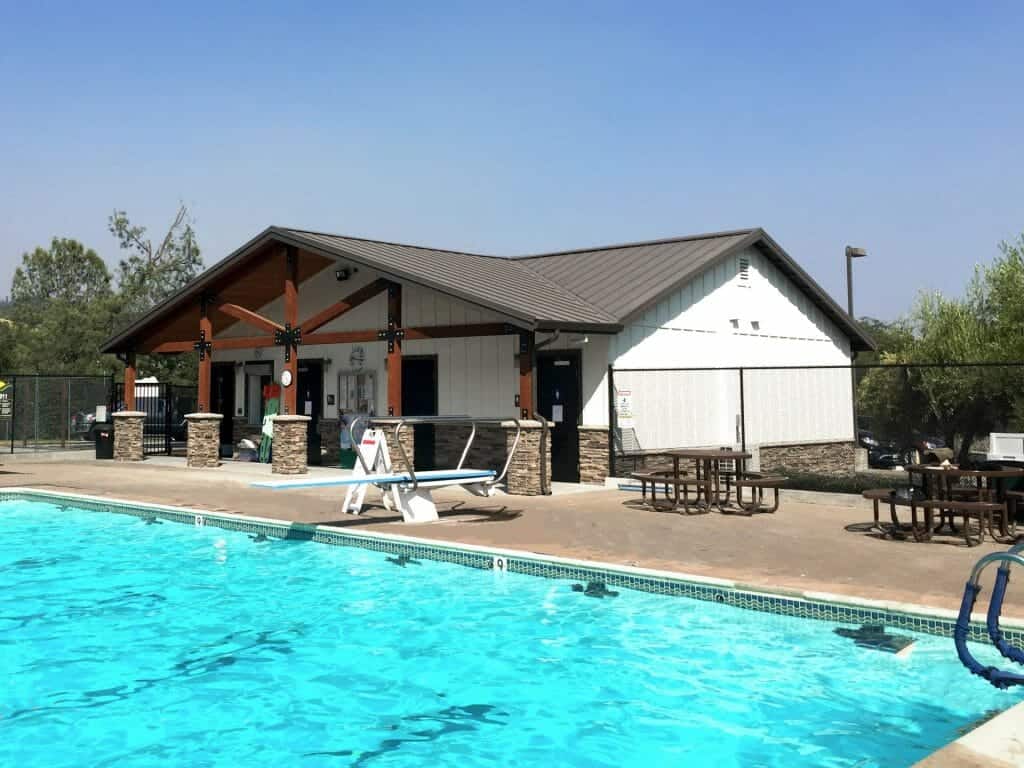
Importance of Privacy
Privacy in a pool building is critical to ensure guests feel comfortable using the pool facility. Creating a safe and private space for guests to change before or after use of the pool is an important consideration. Having a locker room with showers along with restrooms creates a space where people have the resources they need to enjoy their recreational time.
Creating a space in locker rooms or in the restroom area for family changing rooms can provide another level of privacy for families with kids or families caring for a disabled person.
Office space with a roll-up or sliding window, that is separated from the main locker room areas, is sometimes needed for staff running the pool facility. These are often placed near the entrance to the complex to help welcome guests as they arrive and to take payment upon entry.
Concessions stands are another great resource for a pool building to have as they provide a space for staff to sell concessions or refreshments for guests during the warmer months of the year. These can be a revenue source for the aquatic center or a resource for community members hosting events at the pool. We have created a variety of restrooms or pool buildings with concession stands and understand the CDC guidelines for Food Service and what must be provided to meet inspection. These upgrades may include commercial sinks, counterspace, and electrical supply.
All these spaces are important to consider when designing a safe place for guests to use the facilities.
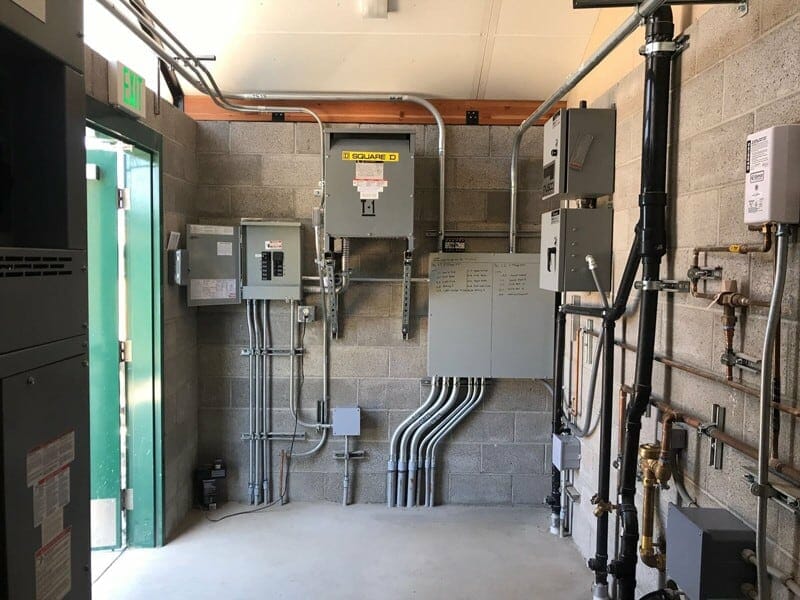
Maintenance & Storage Rooms
Having a place with supplies and tools to maintain the pool as part of the building is a good option to consider. Chemical storage is a part of maintaining and operating a pool and needs to have its own space away from public areas. That is why designing a maintenance or storage room to include this storage space is important to consider when determining the layout of a new aquatic center.
In addition to including a room specifically for chemical supply, it is prudent to be aware of the layout of that room as well. If there is electrical, that may be important to keep in a separate space from the chemical storage. Regardless of where your chemicals are stored, it is also a good idea to allow space around important mechanical equipment for easy access by maintenance staff.
At Romtec, we have designed and supplied a variety of different pool buildings all over the country. We design based on the needs of our customers and the guests they will serve. Having this design experience has given us great insight into how best to design a building or in other terms ‘value engineer’ a project to create space for what is important for the project to move forward.
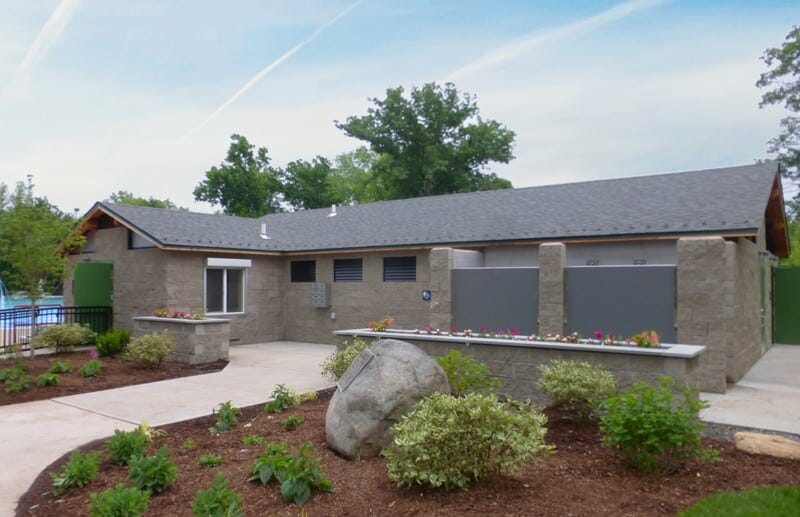
Completed Projects
One of our projects was in Nanuet, New York at Lake Nanuet Park where we designed and supplied a new pool building. The new building replaced a structure that was over 40 years old and provided a variety of new features.
The large pool is shaped like a lake and indicates depth levels by the color of the pool floor to differentiate the shallow and deep ends. The Romtec designed building features privacy stalls for changing in the restroom, exterior rinse-off showers, and a lifeguard room that includes a private shower, restroom, and locker room.
The building provides various features for swimmers and pool staff to enjoy this wonderful community park in New York.
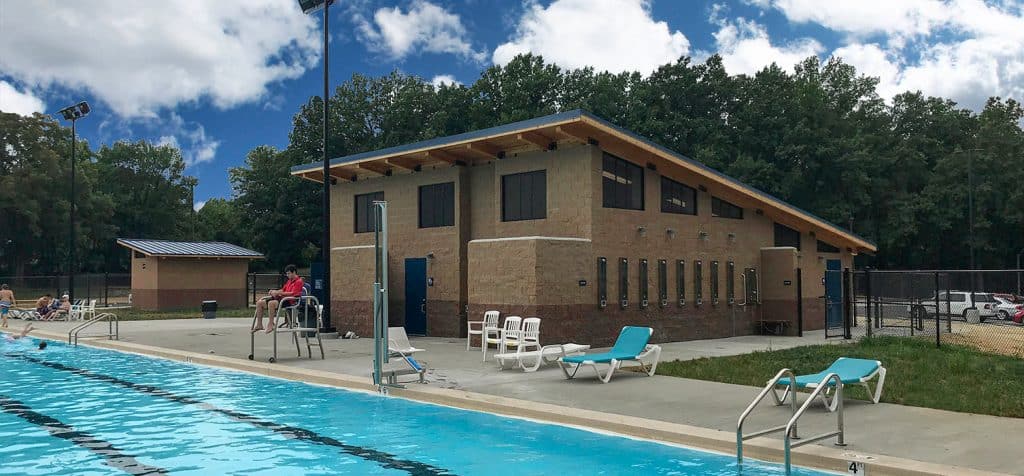
The Gorman Pool in Kansas City, Missouri is a project we designed and supplied two new buildings including a pool house and a storage building.
The pool was previously owned by the YMCA but was shut down before Kansas City took over. The two Romtec buildings were installed as part of various other renovations in preparation for the pool reopening.
Several common features were used in the largest building including a ticket or concession window at the entrance of the pool, a lifeguard room with access to staff areas, nine exterior showers, large men’s and women’s bathrooms, and two-family changing rooms.
The smaller utility building had a matching exterior to the pool house and main use is to store chemical supplies onsite for the pool maintenance. This community pool reopening was a welcome site in the Kanas City, Missouri area as it’s a great resource to beat the summer heat.
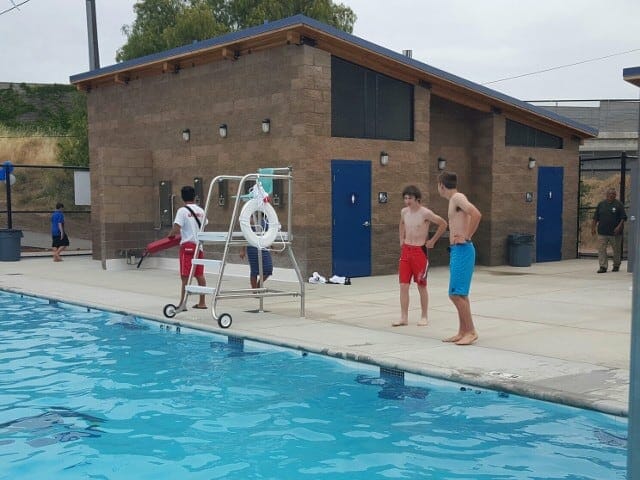
Another pool building Romtec designed, supplied, and installed was the Ambrose Aquatic Center in Pittsburg, California. This shower and restroom building was to complete the reopening of the Ambrose Pool which had been open for almost 60 years when it closed in 2009.
Financial issues delayed the opening of the center but the community, along with the Ambrose Recreation & Park District, were determined to implement a cost-effective plan to reopen.
The single pitch shower and restroom building was designed to provide numerous functions in one affordable building while also matching the exterior of the existing building with a color CMU block.
The lifeguard room has access to the storage and mechanical room while also having a ticket window to collect entrance fees for the pool. The pool houses its equipment in a control building next to the Romtec shower and restroom building.
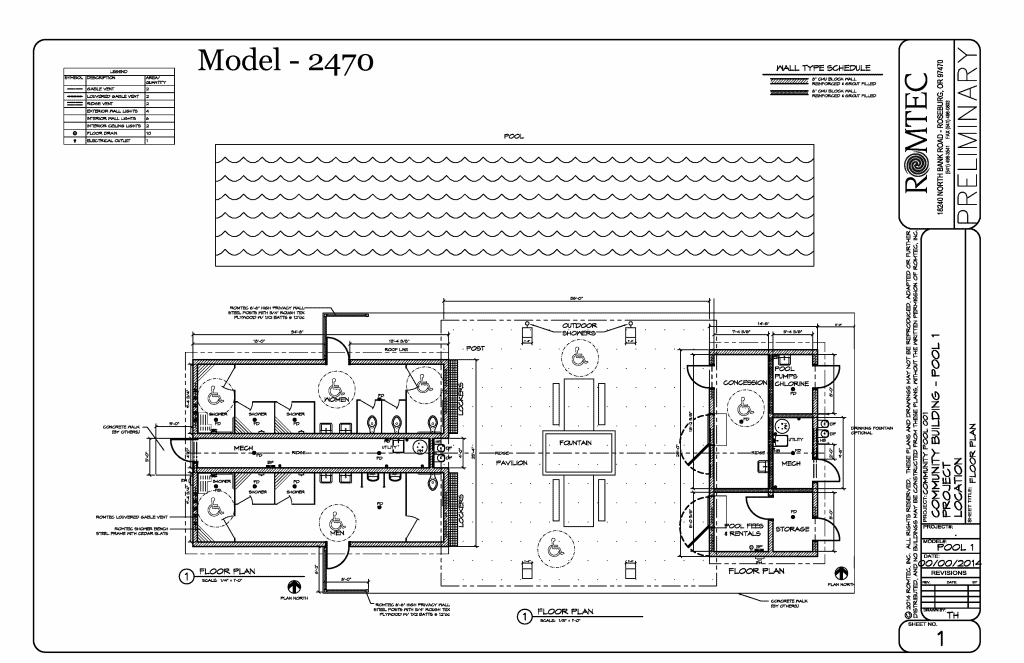
Romtec can design a building to include all the equipment, maintenance, or storage rooms in one building along with showers, restrooms, and locker rooms. However, it depends on the owner of the building and their preference for the layout as it may make sense to have two buildings at the pool.
At the heart of our pool building designs are the privacy of guests, along with utilizing the space efficiently to provide the essentials that make a pleasant pool experience.

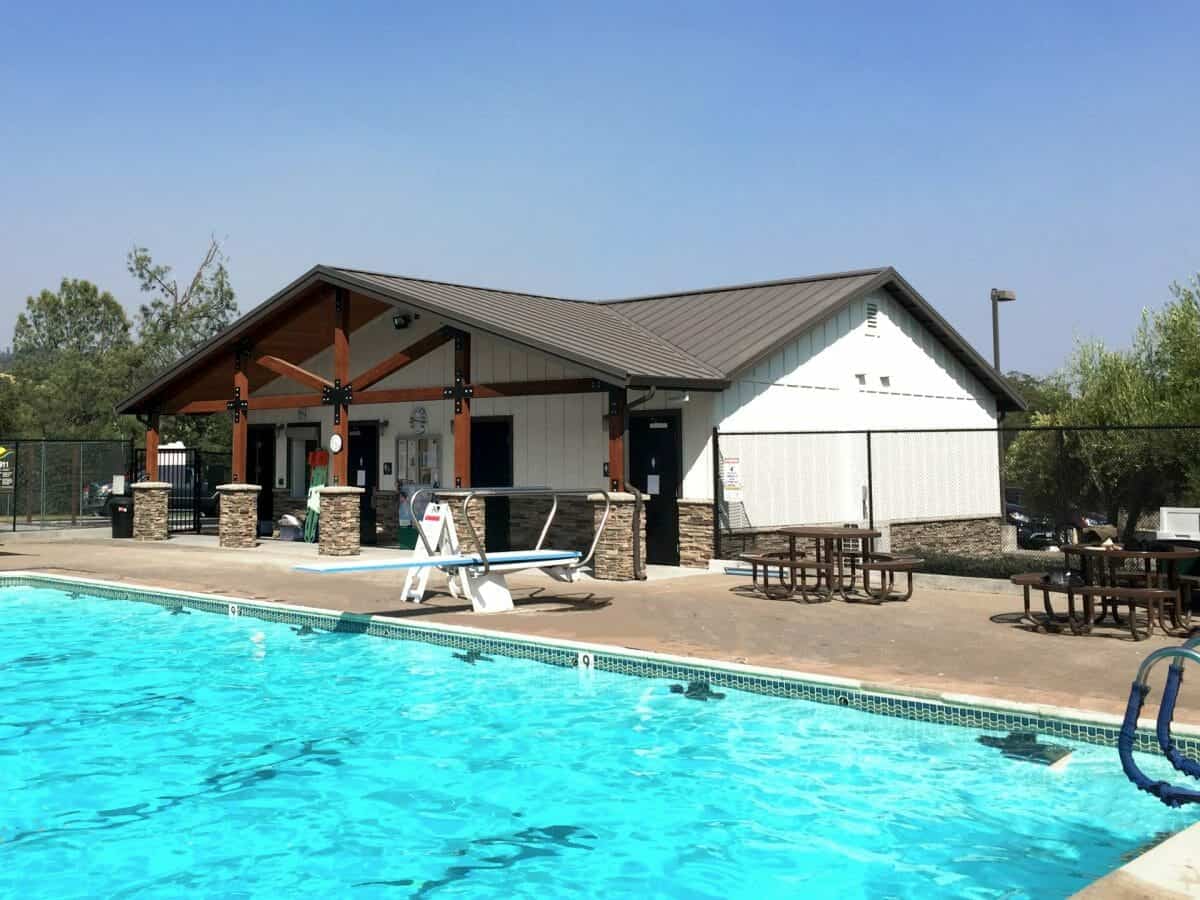
Comments 1
What a great pool shed, I have been to that pool in Kansas city many times with my kids and love it. You guys did a great job!!