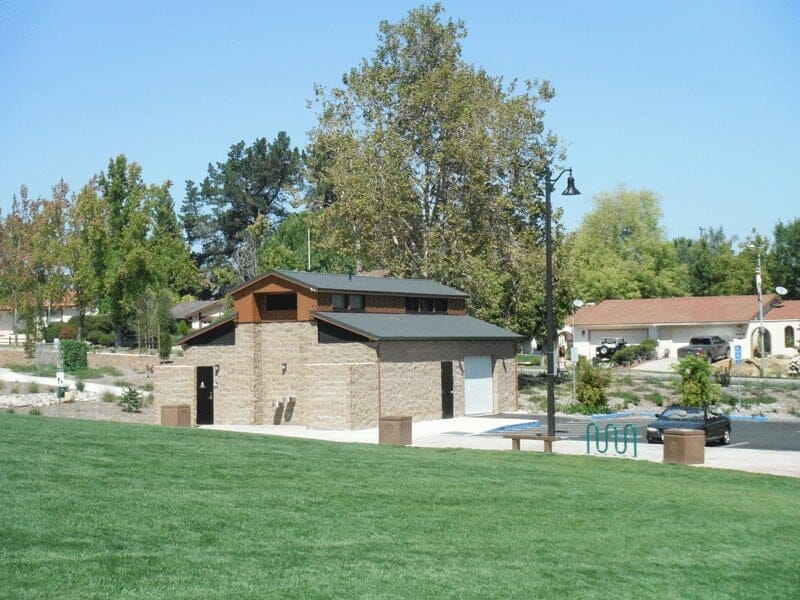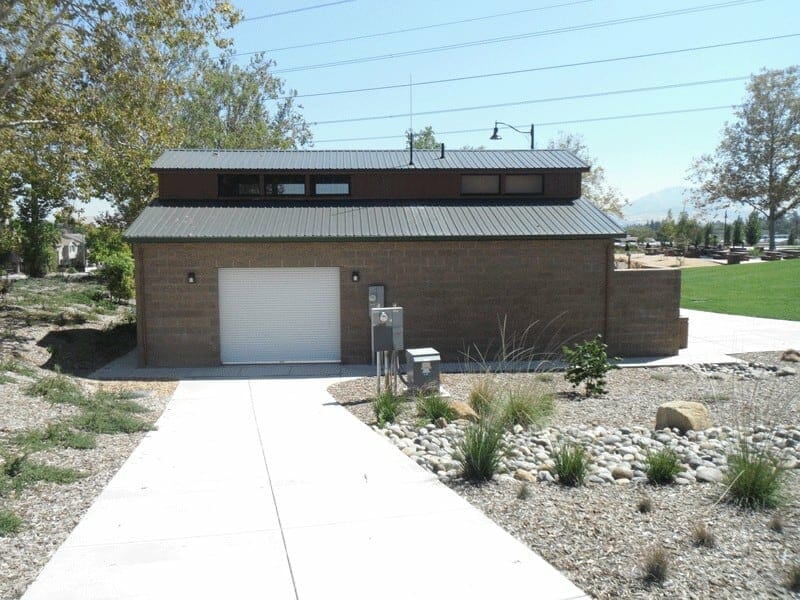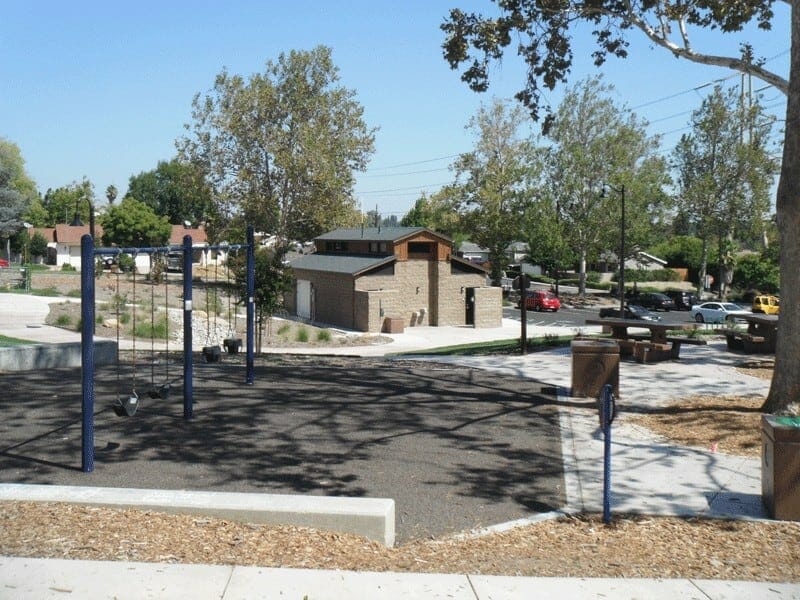Romtec designs, supplies, and installs maintenance buildings for parks and recreation departments across the country. In Martinez, California Romtec recently completed this custom building that combines a large maintenance room with multi-user, men’s and women’s restrooms for Hidden Valley Park. This type of design created an attractive feature for the park while also providing services for patrons and maintenance personnel alike.
This park was previously featured in February after construction began. The total park improvements were completed in June adding a number of new features, such as 4 picnic areas with barbeques, individual exercise stations, lighted tennis courts, and more. The building is one of the central features of the park because of its size, prominence, and aesthetics. Combining strong visual design elements with practical facilities is a great approach for this type of building.
The Maintenance and Mechanical Room
The biggest portion of the building at Hidden Valley Park is devoted to the maintenance and mechanical rooms. This is combined into one large space in the back portion of the building. Two vehicle access doors allow City vehicles to enter a garage and access the park. The size of the garage area allows for the storage of several maintenance vehicles. The maintenance room also has a separate area that acts as a mechanical room. With this space, maintenance of the restroom components is much more accessible and simple. The combined area provides ample space for a variety of activities to serve the park.
The Accessible Restrooms
The restroom portion of the building is divided into separate men’s and women’s facilities. As this building replaced an existing building, the City of Martinez wanted its new facility to meet ADA standards for accessibility. Romtec always provides ADA compliant facilities and understand the code requirements for each state. The City also graded the park’s walking paths to make the entire park ADA accessible. For added durability and a modern appearance, stainless steel fixtures were used for the toilets, sinks, drinking fountains, and dispensers. The restroom doors included electronic locks that operate with key cards to restrict the restroom usage to the hours of operation of the park.
The entire building includes metal roofing, a vaulted gable, split-faced concrete block, board and batten siding, and simple brown paint on key areas. These visual elements work together to create a very basic structure with a simple design but that also include visual interest through the design. This project was very successful for the City of Martinez and people using the park have had positive things to say about the facility and the park improvements.



