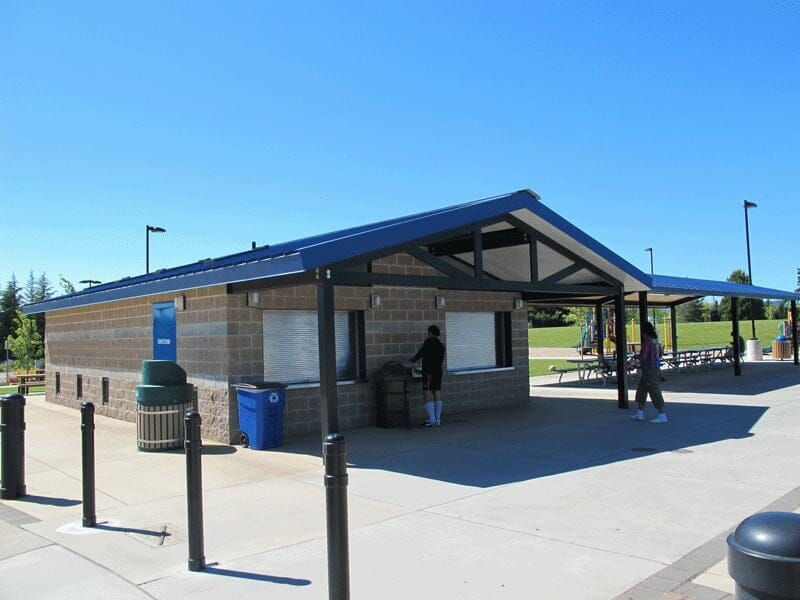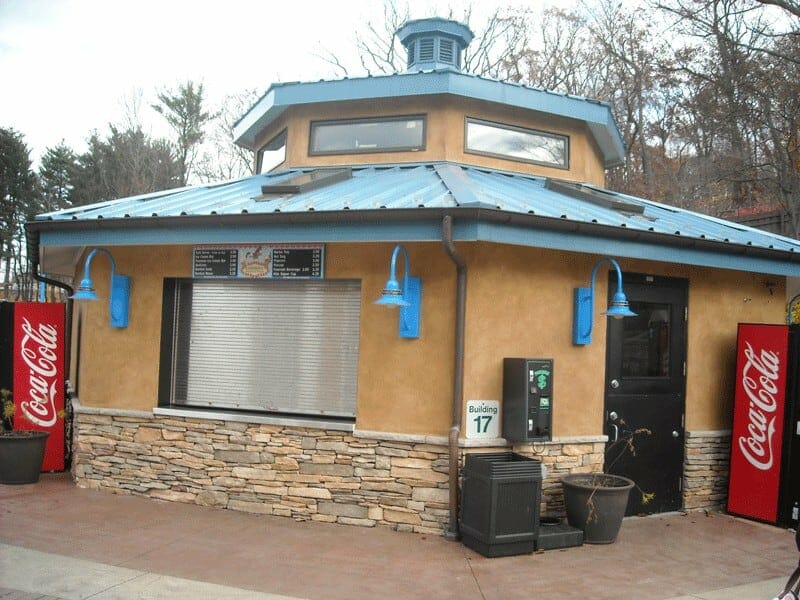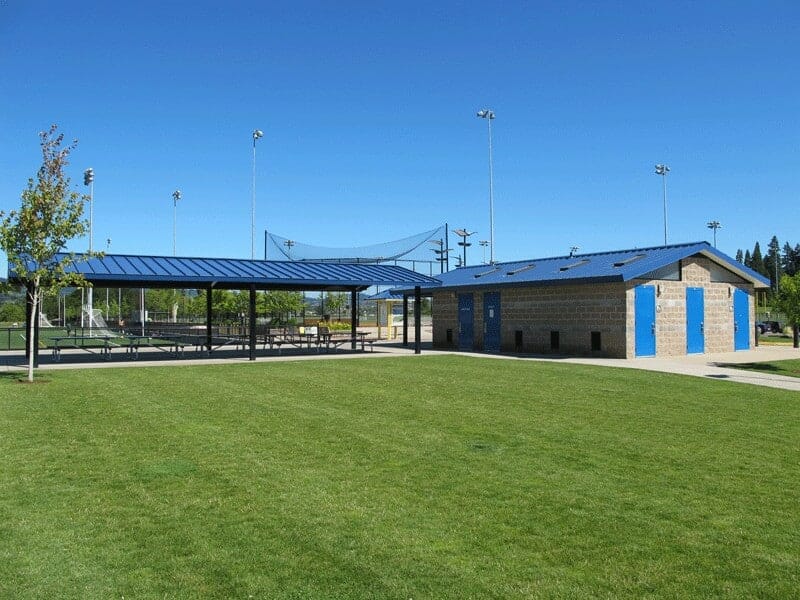Romtec buildings can serve a wide variety of applications, from park restrooms to concession buildings. Frequently, these applications can be combined into a single building, providing two services in a single structure. One aspect of combining building services is the occupancy classification for the building. Occupancy classifications describe how a building is used so that building departments can enforce the correct codes. When a Romtec building serves multiple purposes, the building can be classified for multiple occupancies as well.

Single Occupancy Classifications
Typically, a Romtec building will hold a single occupancy classification. For a restroom, the classification is generally “U” for a Utility type building. A concession building on the other hand, is typically classified “B” as a business where services are provided or “M” as a Mercantile where goods are sold or are on display. Each classification is related to building code requirements to accommodate the type of occupancy. In most cases of mixed occupancy, the building department will specify the more strict classification and apply it to the entire building. Sometimes, however, this is not the case.

Mixed Occupancy Classifications
Another option is for the building department to require some rooms of the building to be classified one way while other rooms carry a separate occupancy classification. For example, a restroom/concession building might carry a “U” classification in the restrooms while the concession rooms carry an “M” classification. Creating this distinction in the classifications allows the building to have separate code requirements for each separately classified room. This can be beneficial for cities and other organizations because more stringent codes do not need to be applied to the entire building. This can lead to lower material costs for the building construction.
This is not always the case, however, as some building departments have additional requirements for mixed occupancy buildings. On one recent Romtec project, a restroom concession building carried two occupancy classifications. For this particular building department, codes dictated that buildings with separate classifications are required to have firewall separations between the separately classified rooms. Gypsum overlay was installed to thermally “break” the walls dividing the two sections of the building with different classifications. In this case, the gypsum overlay was an added cost for designing and constructing a mixed-occupancy building.

Occupancy classifications are typically straightforward and do not require any extensive design work to meet. Some building departments carry more detailed requirements. Understanding and designing buildings to meet these classification requirements is something that Romtec does quickly and correctly for all our customers. Our experience and expertise in these types of projects helps keep your project on schedule and within budget when meeting requirements for mixed-occupancy buildings. Contact Romtec today to discuss your project!
