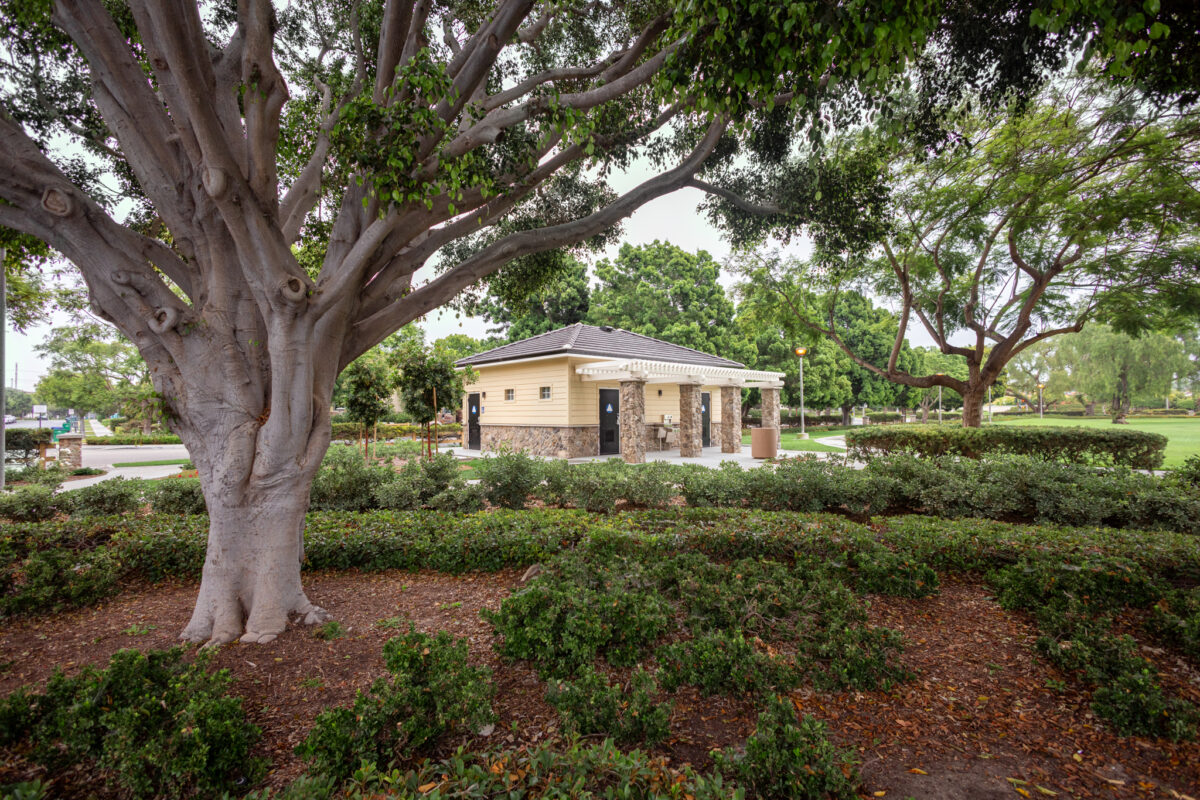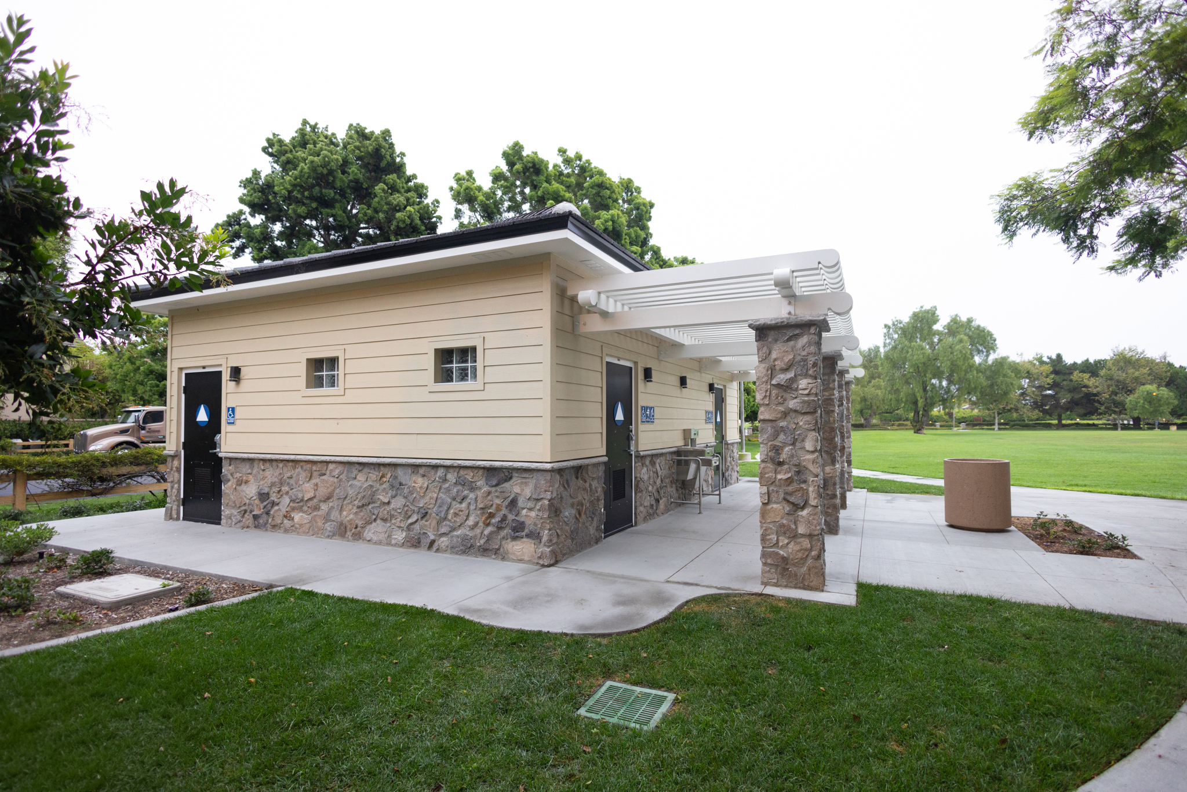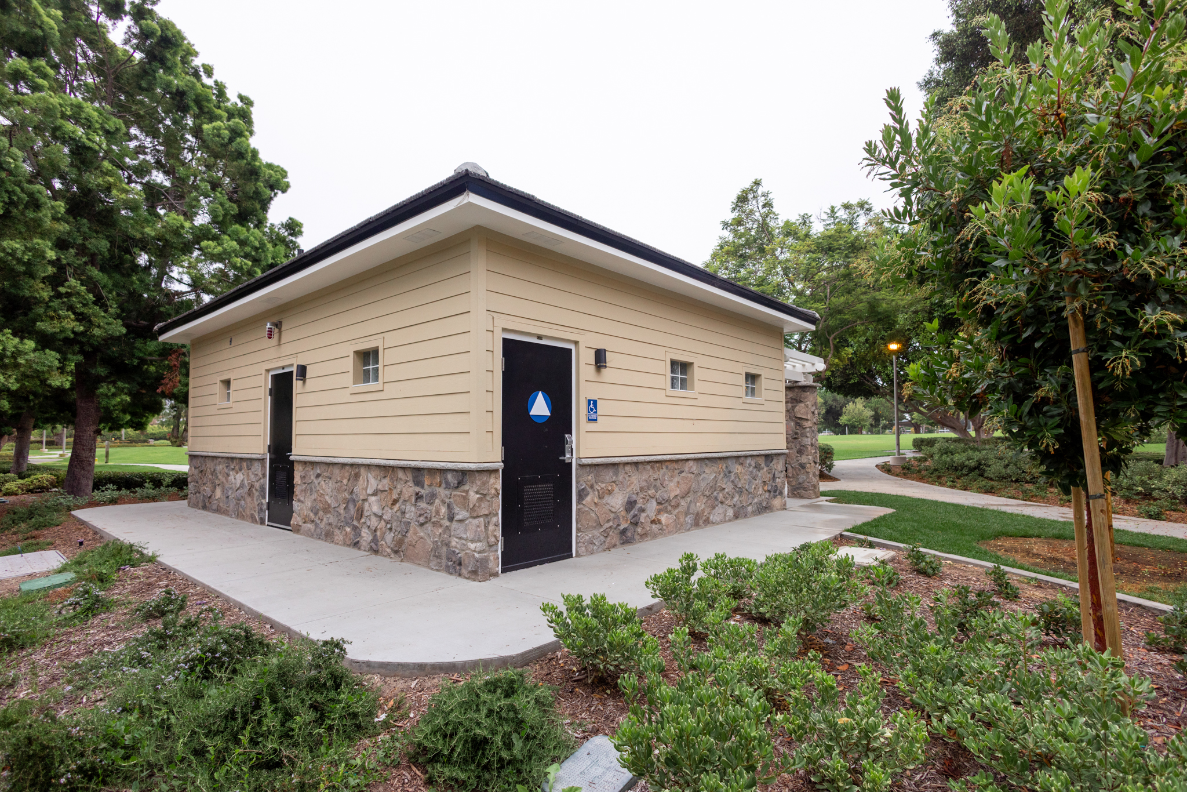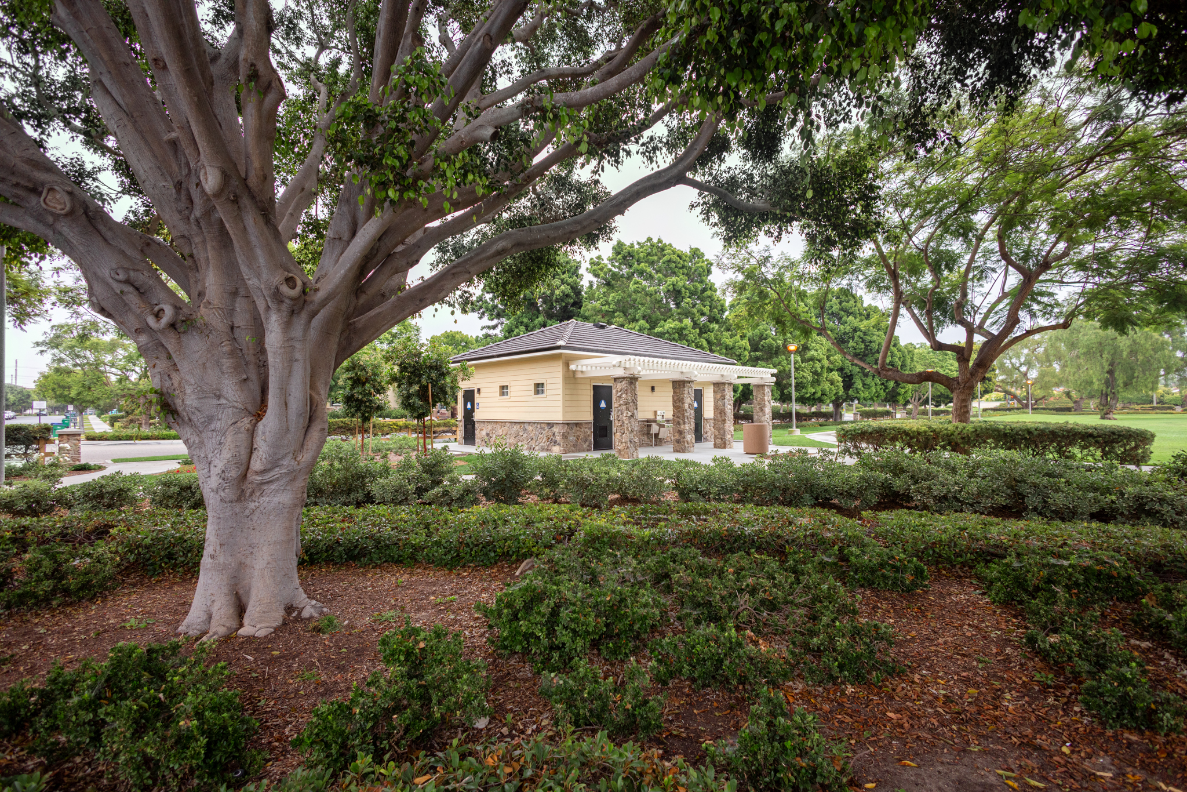For this ability center restroom building, Romtec provided the design and supply of a new restroom to go along with a new all abilities playground at the Sweet Shade Ability Center in Irvine, California. We worked with the City of Irvine, to bring this ability center restroom building to life as the facility was upgraded to enhance the space and experience for users.
We worked with various partners on this project, including NUVIS, who was the lead consultant for the city on this project as the landscape architect. We also worked with BKF Engineering, KYA Group, and GEM Construction.
This restroom enhances this new playground with four single user restrooms with adult changing tables, allowing caretakers and parents to easily assist the kids playing at the Sweet Shade Ability Center.
Irvine, California is in Orange County, near the Pacific Ocean just south of Anaheim and Santa Ana within the Los Angeles metropolitan area.
All Abilities Playground Restroom
The Sweet Shade Ability Center in Irvine is within the Sweet Shade Neighborhood Park and provides a multipurpose room, kitchen, courtyard, garden, and Irvine’s first universal playground with many accessible and sensory features. They provide disability services programs to the community during the week, and the space is available for public reservations on Saturdays. Also at the center are basketball courts, two playgrounds, an open play area, child play area, drinking fountains, and picnic spaces.
Romtec was put in contact with NUVIS the landscape architect and lead consultant for the City on this project. NUVIS is a landscape architect in Newport Beach, California.
Playground Expansion Restroom Facility
The overall project scope was to expand the Sweet Shade Ability Center location with a new all abilities playground and restrooms with associated landscaping and flat work. The City of Irvine purchased the building supply through Sourcewell and put the installation out to bid.
The engineer on the overall playground project was BKF Engineers, a civil engineering company with an office in Portland, Oregon.
The general contractor on the project was KYA Group and the installing contractor was GEM Construction, Inc. GEM Construction has installed Romtec buildings for many years now including the Wilacre Park, Westlake Community Park Phase II, Leon H. Washington Park, Lake Calavera Park, and Huntington Central Park Restroom. GEM Construction is a general contractor based out of Rialto, California.
The KYA Group specializes in indoor and outdoor facility modernization for public works. They are experts in construction, surfacing, and safe spaces.
Ability Center Playground Restroom
Our proposal and design was based on the design options checklist completed by the City of Irvine and exterior finishes to match the existing building and pergolas on site. This is an all-abilities playground and includes adjustable adult changing stations in 2 of the 4 restrooms.
Romtec provided an ADA approved four all gender restroom with an American Laminators glulam pergola that was painted to match an existing site structure. The building has cedar fascia siding, concrete shake roofing, Steelcraft doors, CMU column with stone veneer, solar zone for future solar panels, Hardie Plank fiber cement lap siding, Stanley locks, American Standard toilets, Proflo restroom accessories, Eldorado Stone veneer over CMU concrete block wall, adult changing stations, and drinking fountains.
It was great to partner with the City of Irvine along with NUVIS, BKF Engineers, and GEM Construction to bring this new restroom project to fruition for the Sweet Shade Ability Center in Irvine, California. This restroom in conjunction with the new all abilities playground makes it easy for those with disabilities to have a single unit restroom that provides privacy and changing tables for care takers to access.
This restroom and glulam pergola also blends in with the surrounding buildings and pergolas on site. This restroom is a welcome addition for the ability center that provides resources and a safe space for those with disabilities to play, learn, and grow in a variety of spaces.
The city is very happy with the Romtec restroom as well as their experience working with Romtec throughout the whole process.
At Romtec we can design, supply, and construct an ability center restroom building to fit your projects’ exact needs while matching a specific design aesthetic to blend in with the surroundings.
We are happy to provide a restroom building that meets local building code, meets your capacity needs, and blends seamlessly into the surrounding environment.






