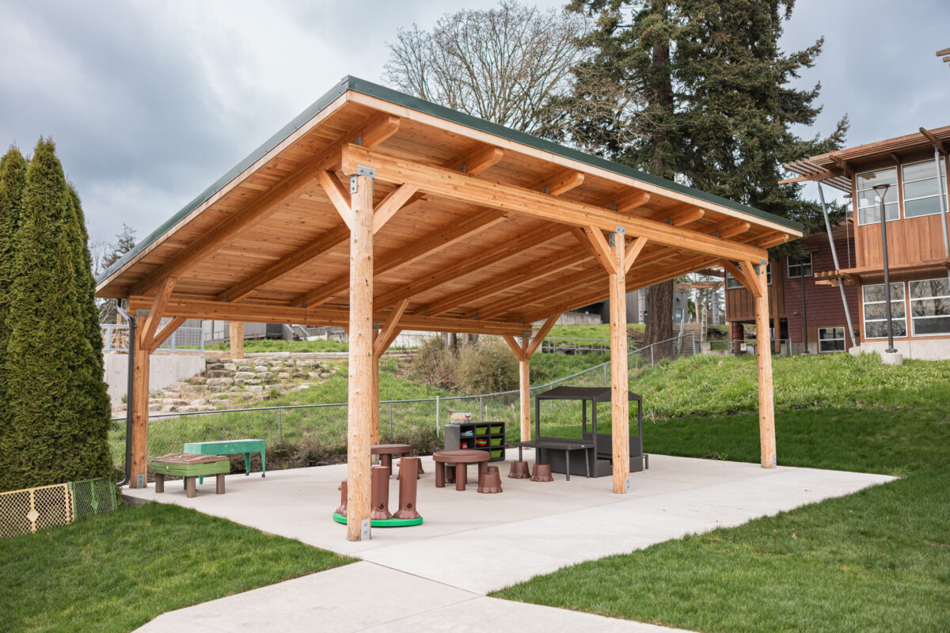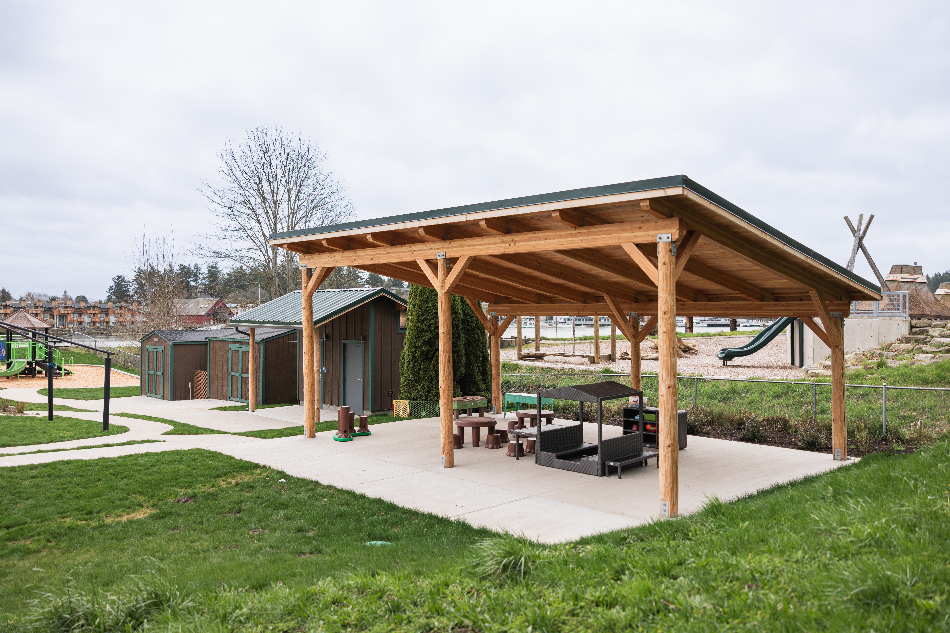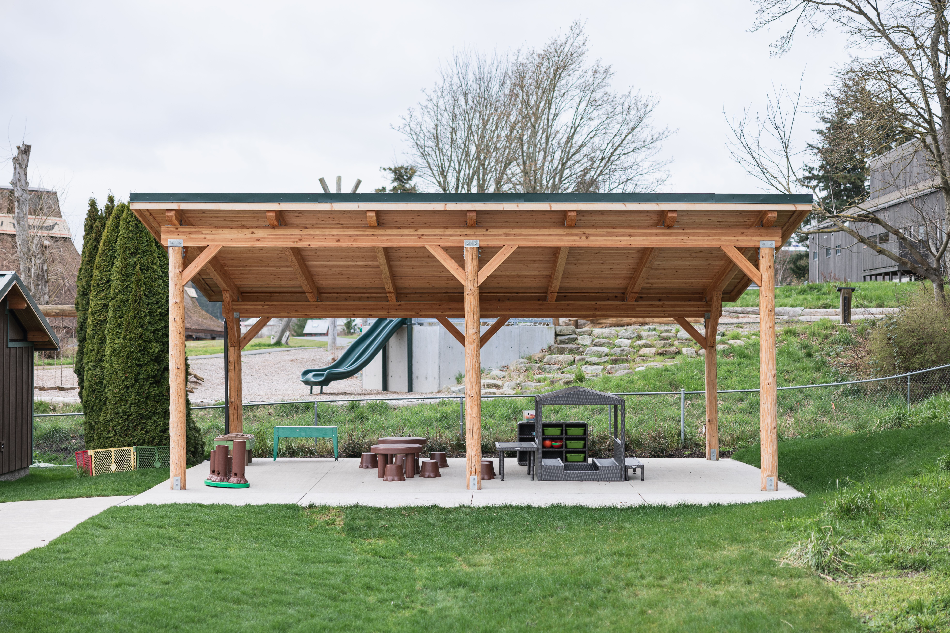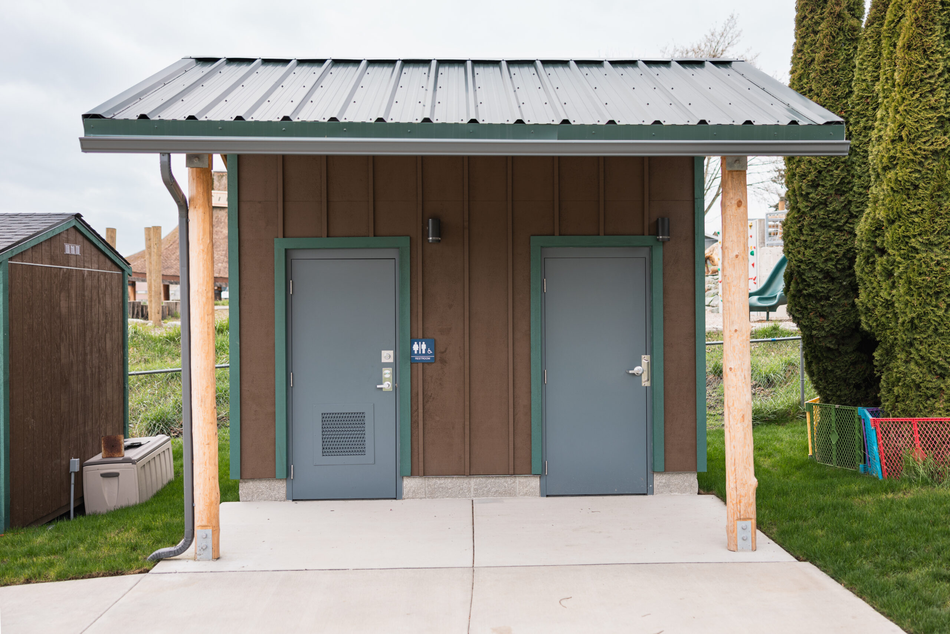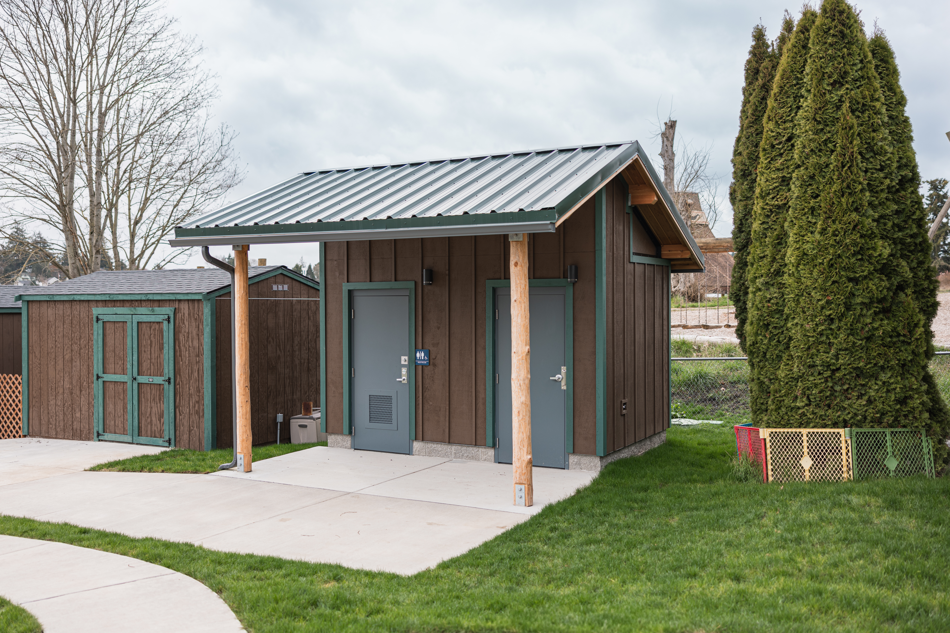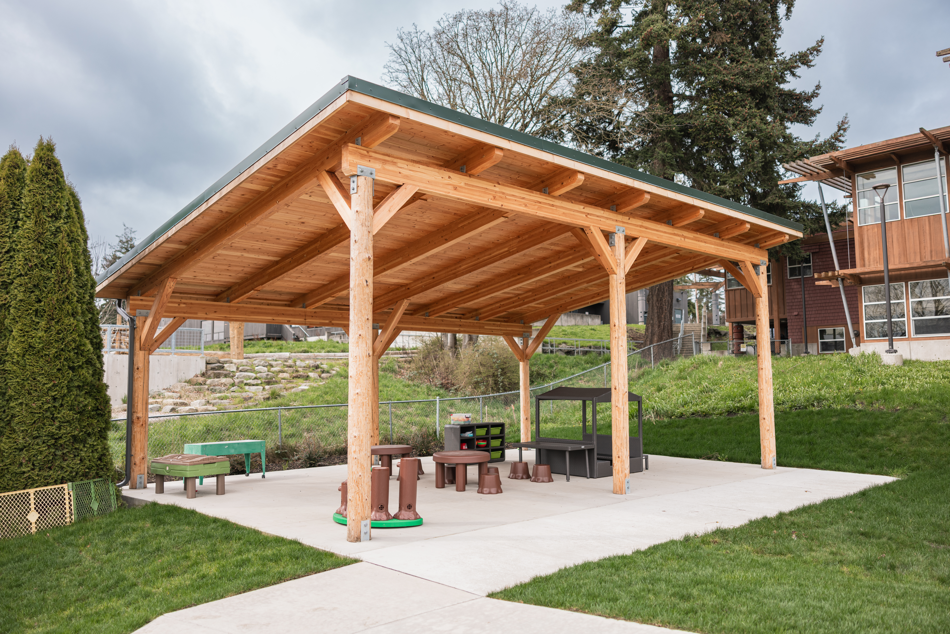For this childcare center restroom and pavilion project, Romtec provided the buildings to enhance the outdoor space for the children at the Swinomish Childcare Center in La Conner, Washington. We worked with the Swinomish Indian Tribal Nation to provide this restroom facility for kids on the playground along with a shade shelter.
The restroom is a single user building with adorable plumbing fixtures that are mounted at the children’s height for easy use and access. Also, a single slope pavilion was provided to give a shaded space for games, activities, or picnic tables.
We worked with SCJ Alliance Engineering and the Swinomish Indian Nation to bring this project to life and enhance the childcare center outdoor space for the children and staff.
Coastal upgrades were incorporated into the design and supply of the building due to the project being close to Puget Sound. The restroom has a mechanical room included to provide a space for the operations of the restroom building.
Childcare Facility Restroom and Pavilion
La Conner is a town in Skagit County, Washington near the Skagit Bay and Swinomish Channel. Roughly 70 miles northwest of Seattle, La Conner had a population of 965 as of the 2020 census. La Conner is home to The Swinomish Indian Tribal Community, which is comprised of the Coast Salish people who descended from tribes and bands that lived in the Skagit and Samish River Valley.
The Swinomish Youth and Community Center provides a variety of services including childcare, youth recreational opportunities, afterschool snacks, study hall with tutors, arts and crafts, and early education.
SCJ Alliance Engineering contacted Romtec for a restroom and pavilion for the Swinomish Childcare Center. Romtec provided a single-user restroom and a single slope pavilion for the project. The restroom includes plumbing fixtures that are mounted at children’s height. This is a project for the Swinomish Indian Tribal Nation where the project was put out to bid with the “Owner Supplied” Romtec buildings.
Childcare Building Restroom and Shade Shelter
We worked with SCJ Alliance Engineering to develop the design drawings and scope of work for the restroom and pavilion to complement the existing childcare center.
The Swinomish Indian Tribe purchased the “Design & Supply” through the Washington DES Contract. Some coastal upgrades were needed for the project due to proximity to large bodies of water.
The single user restroom also has a mechanical room with a roof extension to cover the entrance. The restroom features a Fabral metal roof, Hager door handles, Proflo toilets, cedar board and batten siding over CMU smooth face concrete block wall, gable windows, Steelcraft doors, and log posts.
The single slope pavilion has glulam rafters, log columns, Fabral metal roof, American Laminators glulam beams, glulam knee brace, and concrete walkway.
Childcare Program Restroom and Pavilion
The addition of the restroom and pavilion for the Swinomish Childcare Center improves access for the children to use outside during outdoor activities. The pavilion provides a covered shaded area for picnic tables or other activities.
It was great to partner with first time clients in the Swinomish Indian Tribal Nation and SCJ Alliance Engineering to bring this project to life for the Swinomish Childcare Center in La Conner, Washington.
SCJ Alliance Engineering provides civil engineering, site development, environmental, and landscape architecture services in a variety of offices throughout northwest Washington.
At Romtec we design, supply, and construct restroom buildings and pavilions that match other buildings or can match a certain aesthetic. With this project we worked to blend in with the preschool and surrounding area. The restroom also had coastal features to ensure the long-term viability of the building due to weather, and the coastal environment.
For this childcare center restroom and pavilion we worked with the owner, the Swinomish Indian Nation, along with SCJ Alliance Engineering to enhance the outdoor space of the Swinomish Childcare Center in La Conner, Washington. The new restroom and pavilion seamlessly match with the surroundings, while providing a new restroom and an expanded outdoor space under the shelter for year-round activities.

