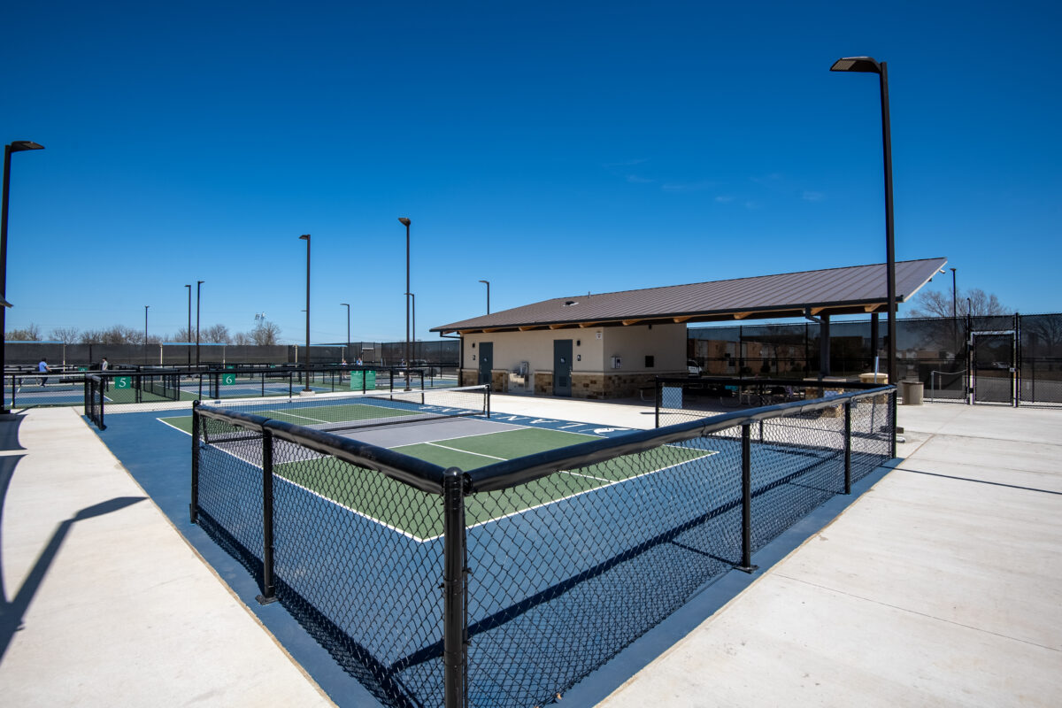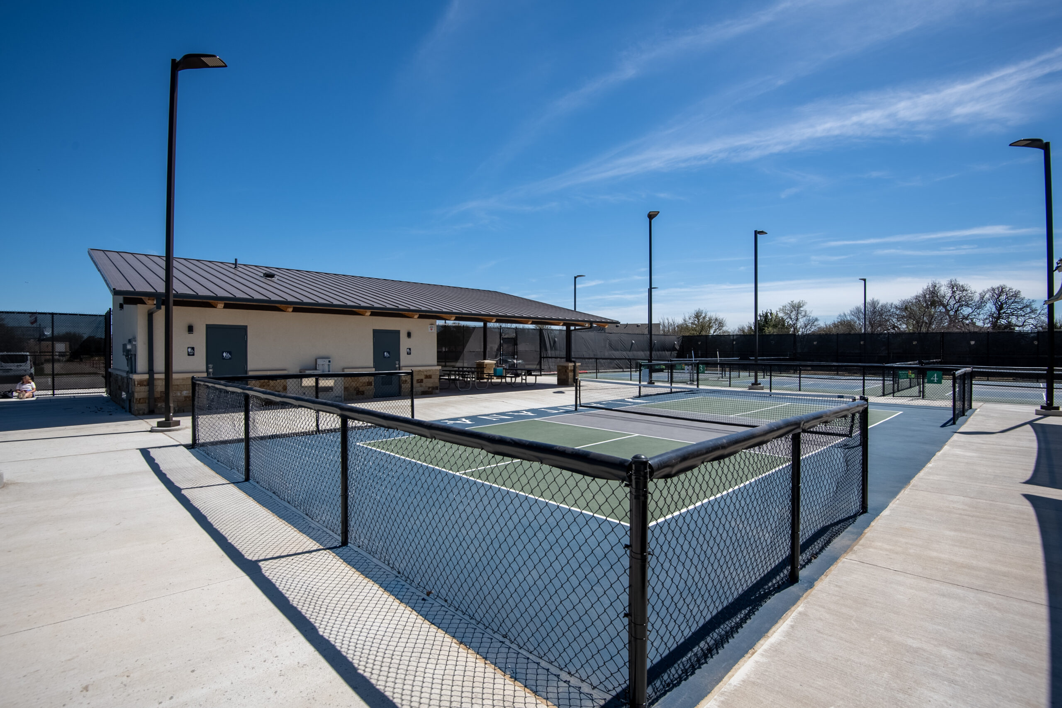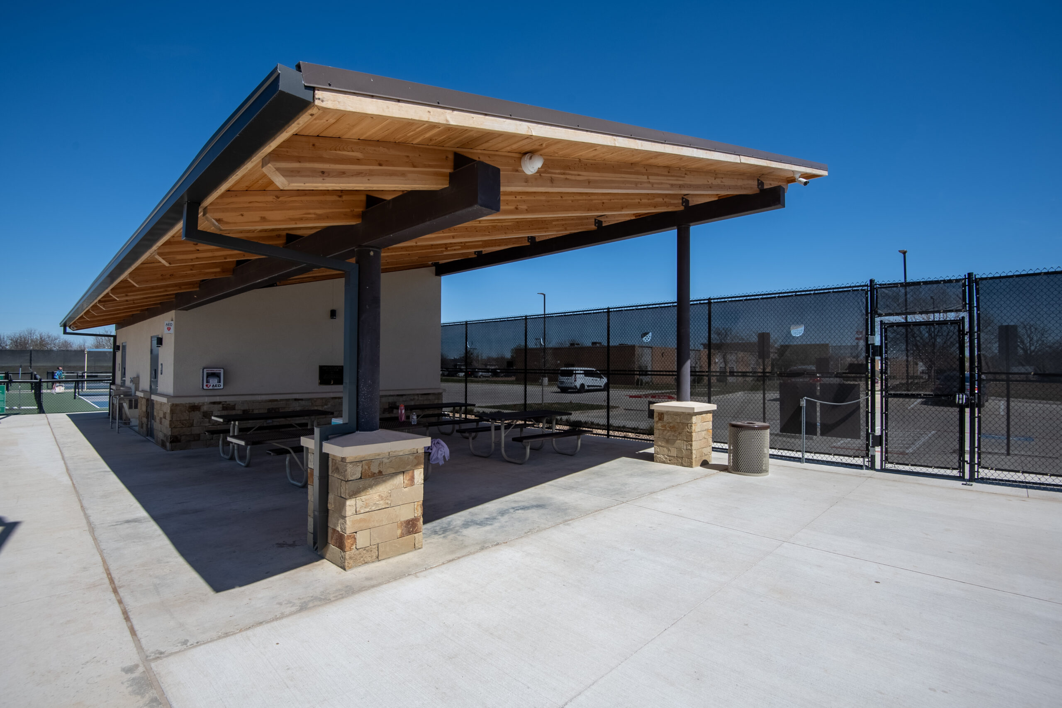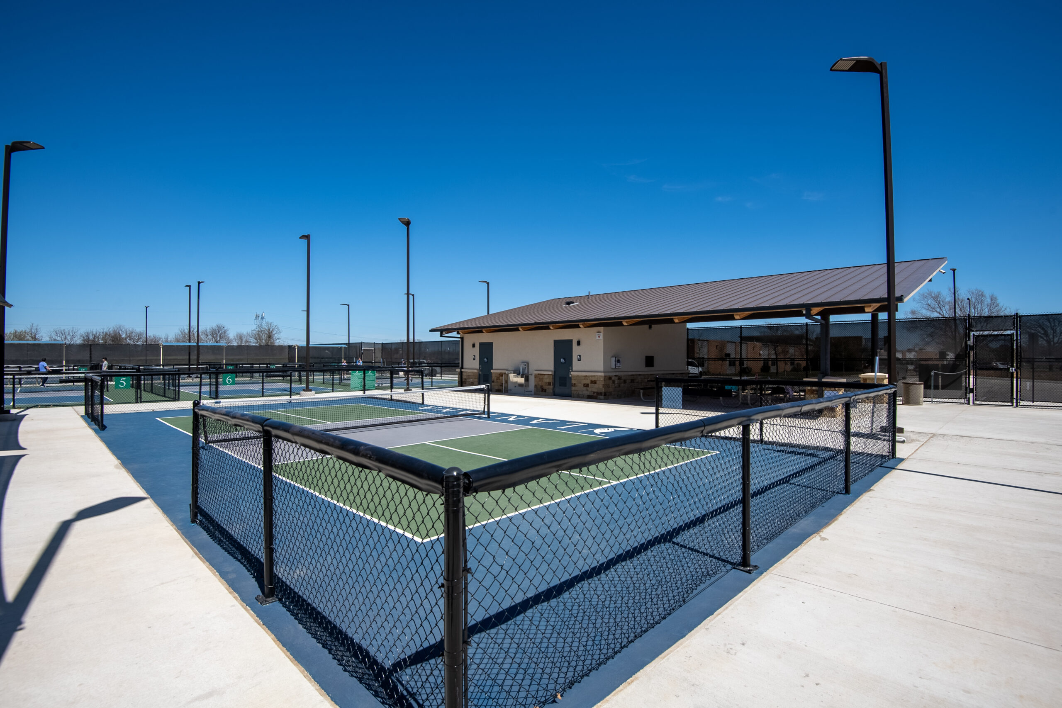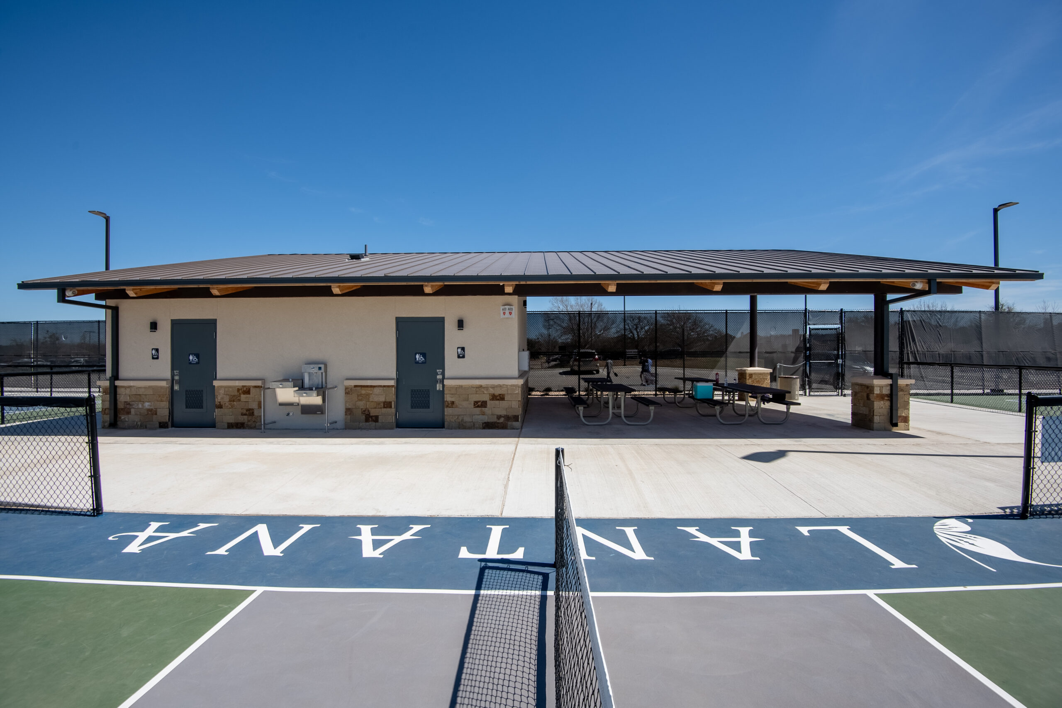For the Ferguson Courts at Lantana, we provided both the design and supply of this pickleball court restroom and pavilion building. We collaborated with the Lantana Districts, who own and operate the new pickleball courts. These courts are located within the Lantana master-planned community, which features the Lantana Golf Club, a visitor center, and an amenity center.
The new facility includes 10 pickleball courts and a restroom pavilion building designed and supplied by Romtec. The design was inspired by another Romtec project and features a single-slope metal roof, stucco siding, Millsap stone accents, and front-facing windows on the restroom.
The structure also includes a covered pavilion that offers a shaded picnic area where players can rest out of the sun. We worked with civil engineering firm Huitt-Zollars on the design, and C. Green Scaping handled the installation of the restroom pavilion building.
Visit Ferguson Courts at Lantana, Texas
Bartonville, Texas, is a small town on the outskirts of the Dallas–Fort Worth area. Adjacent to Bartonville is a census-designated place called Lantana.
Lantana, Texas, is a master-planned community located just south of Denton, in Denton County.
The community is centered around the Lantana Golf Club, an 18-hole golf course designed by Jay Morrish.
The award-winning Lantana community, developed by Republic Property Group in collaboration with Forestar Group, includes 4,000 single-family homes and approximately 15,000 residents. The community also features a visitor center and the Lantana South Amenity Center, which offers large outdoor pools for summer activities.
As part of the community’s amenities, pickleball courts were installed at the Ferguson Courts at Lantana, providing recreational opportunities for residents. The facility includes 10 pickleball courts, parking, bike racks, bleachers, benches, and a restroom with a covered pavilion picnic area.
Romtec’s Restroom Pavilion Combined Design
This project originated from a meeting with Huitt-Zollars. The design was based on the Old Cedar Avenue Project and was modified through design discussions with Huitt-Zollars. The “Design & Supply” was purchased directly through BuyBoard, while the installation was put out to bid and awarded to C. Green Scaping LP prior to purchase.
The pickleball court restroom and pavilion building includes multi-user restrooms, a mechanical room, and a covered picnic area. The building features a single-slope FABRAL metal roof, Steelcraft doors, glulam rafters, steel beams, stucco siding over CMU smooth-face concrete block walls, Bradley partition doors, Proflo toilets, Millsap stone siding, windows, and ELKAY water fountains.
EP Razor Elementary School is located next to the courts, allowing students to use them for PE activities.
The project owner is Lantana Districts—two freshwater supply districts that serve as the taxing authorities for the Lantana community.
Huitt-Zollars is a professional services firm based in Dallas, Texas, dedicated to transforming the built environment through civil engineering, architecture, construction management, and a variety of other services in the building industry.
C. Green Scaping, based in Fort Worth, Texas, provides services including wetland mitigation, re-vegetation, erosion control, paving, concrete structures, commercial irrigation, and urban streetscapes.
Conclusion: Restroom and Pavilion Facility
This was a fun project to be part of for the Lantana Districts at the Ferguson Courts in Lantana. Since opening, the facility has hosted major tournaments and seen strong community use.
Communities looking to enhance their amenities are increasingly building pickleball courts with adjoining restroom and pavilion facilities to improve livability and resident enjoyment.
We partnered with Huitt-Zollars and Green Scaping to bring this restroom and pavilion project to life—an aesthetically pleasing addition that complements the pickleball courts.
At Romtec, we design, manufacture, and supply restrooms and pavilion buildings for parks, municipalities, and a wide range of projects across the country. Whether for new developments or outdoor recreational spaces, we can work with you to design a restroom building that blends with the surrounding area, matches existing structures, or simply offers an attractive and functional space for users.
This pickleball court restroom and pavilion is a prime example of creating a beautiful facility that fits seamlessly into its environment. The project came together smoothly with our partners to deliver an outstanding space for the Lantana community.
If you’re planning a restroom facility, we can provide a solution that meets your project’s needs—while staying within your budget, timeline, and turnaround goals.
Contact us today to get started!

