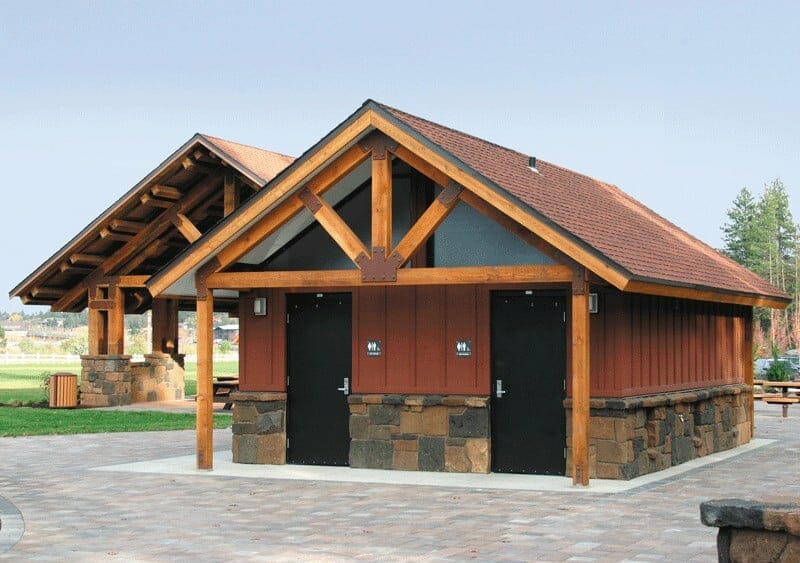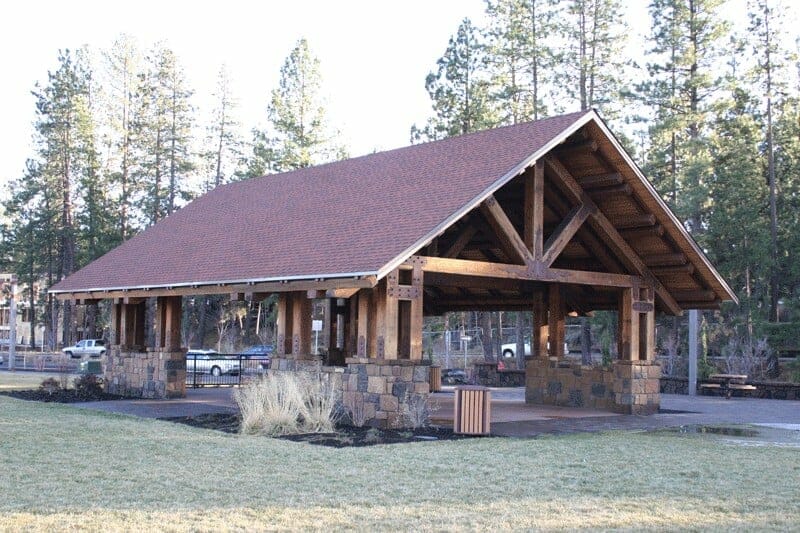The City of Bend, Oregon is a booming place bustling with construction, growth, and outdoor activities for guests and residents to enjoy.
The Deschutes River runs through Bend and there is the Cascade Mountain range just to the west with a variety of lakes sprinkled throughout the area. There is an extinct volcano in Bend called Pilot Butte with a hiking trail that provides views of Three Sisters mountains to the west.
There is the High Desert Museum in Bend that highlights the natural and cultural history of the area. Another major attraction is the Newberry National Volcanic Monument, which leads to the Lava River Cave.
Mt. Bachelor Ski Resort is just to the west, about 30 minutes from Bend, providing skiing and outdoor activities year-round. Along with many high-level golf courses, there are a variety of parks including Riverbend Park, Drake Park, the Deschutes River Trail, and Farewell Bend.
Farewell Bend is a 0.9-acre park featuring a playground, picnic tables, an open turf field, a basketball court, restrooms, and two pavilions. The park is a short walk to access the Cedarwood Riverfront trailhead.
The City of Bend required a unique one-of-a-kind public restroom and storage building for Farewell Bend Park designed with exquisite architectural features. The park had a new high-tech play structure and wanted to provide a large picnic shelter that the restroom building would mimic in style and appearance.
Bend wanted this park, with its stamped concrete walkways and surrounding rock walls, to stand out, as it is near Mt. Bachelor, one of the west coast’s premiere ski areas.
The restroom building itself needed to please the eye yet blend with the enormous pines surrounding the park. It needed to be durable, inviting, easy to clean and maintain, with commercial grade appurtenances friendly to users of all ages. They required a facility that is easily winterized and a heat source for the cold winters, which in Bend is at the height of their recreation season.
The pavilions feature natural timbers, red shingles, stone walls, and column supports. The restroom was built later, but Romtec worked with the City of Bend to design a public restroom that would appear to have always been there. The red-shingle roofing, stone wainscoting, red board and batten siding, and the two hewn-timber roof extensions all serve to make this restroom an addition to this park.
The restroom has a unique roof structure, including rough-sawn lumber truss details at both ends, mimicking the unique picnic shelter. The exterior would have a custom red wood stain over cedar siding, with stone wainscoting harvested from a local Bend quarry, matching the pavilion and surrounding rock walls.
The restroom building was winterized with an insulation package, including the Lexan windows. In-floor heating was chosen to provide heat, giving a long-life solution without exposed fixtures.
The end result is stunning and has quickly become one of Romtec’s signature buildings, showing what we can provide to all their customers.
At Romtec we can design a restroom building to your exact specifications that matches other buildings or the overall park aesthetic. Our team works quickly to design, supply, and build a restroom building that you can be proud of for your entire community to enjoy. Contact Romtec today to get started on your next project.


