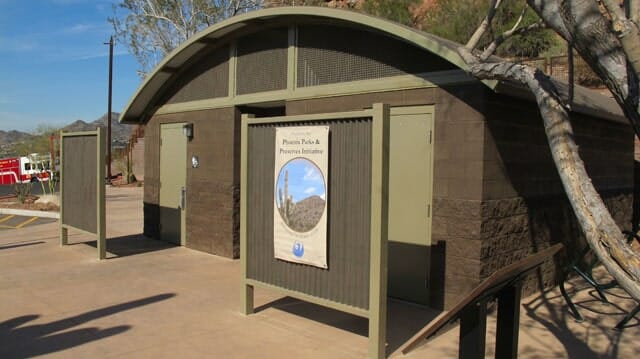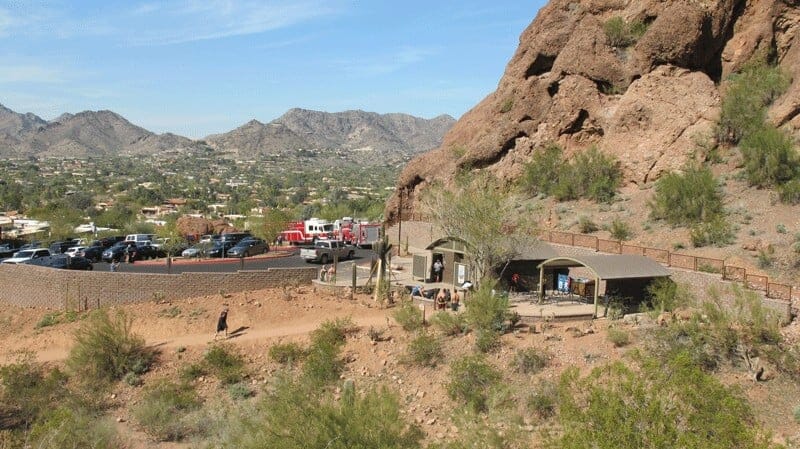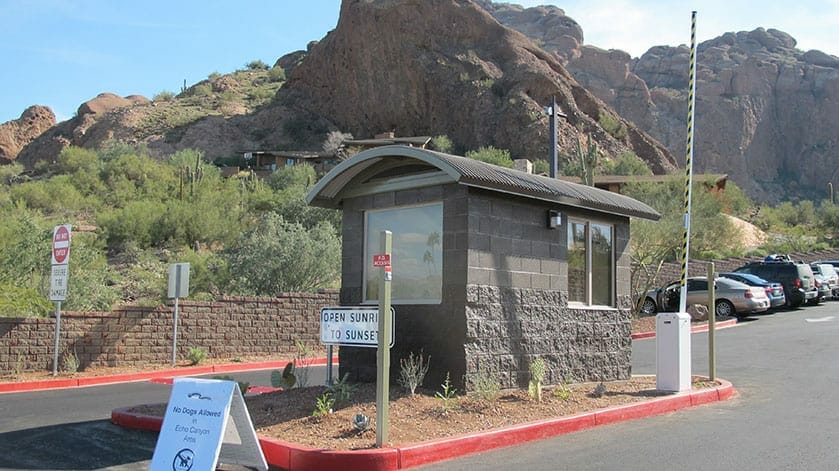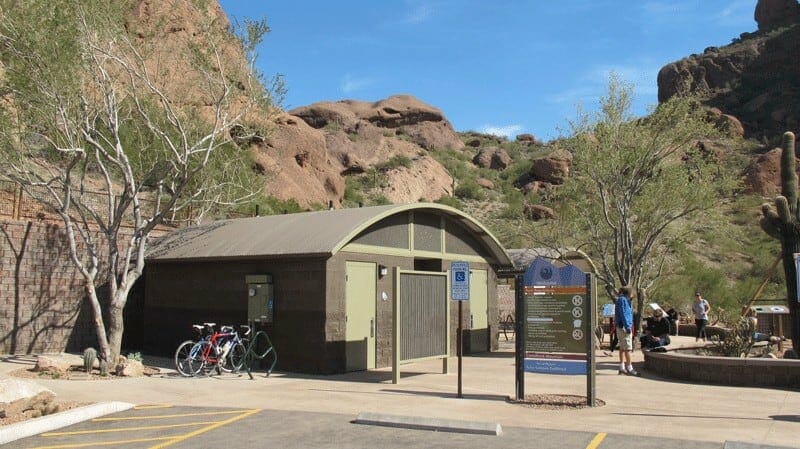The Project
The Echo Canyon Trail on Camelback Mountain needed a major redesign. This heavily used hiking trailhead inside the Phoenix metropolitan area had deteriorated and posed a safety hazard for hikers. Additionally, the trailhead did not provide adequate parking for the site’s popularity, and there were no permanent restroom facilities. The City of Phoenix estimates that nearly 700,000 hikes are completed on Camelback Mountain every year, so improving the facilities at the site became a major project.
The City of Phoenix provided $4.3 million through its Parks and Preserve Initiative in order to fund a renovation of this trail. One aspect of the project was to reroute portions of the trail and to repair other sections. The money also included construction to more than double parking at the site and provide better facilities for hikers. A major portion of improving the facilities included adding three structures that were provided by Romtec.
The Solution
The trailhead portion of the project required a new permanent restroom facility and a matching pavilion. The parking lot renovation required a gatehouse building to monitor parking and enforce park rules. The City of Phoenix had a clear design preference for these structures that included curved steel roofs and a desert color scheme.
The restroom building offers men’s and women’s facilities with separate, multi-user restrooms, and a central mechanical room provides easy access to the building’s utilities. The plumbing hardware and fixtures are all stainless steel to provide durability for the trail’s heavy use. The building was constructed with CMU block that is stacked half the wall height with split-faced and half with smooth block. Using two different textures of concrete block is a great way to add visual interest to a building. The privacy walls are steel posted and use corrugated steel for the paneling. This building also provides two drinking fountains to provide more sources of drinking water for the hikers.
The pavilion matches the restroom with beige steel posts and corrugated steel roofing that is painted with a weathered copper color. The roof of the pavilion has a similar contour to the restroom and both structures sit side by side, creating a nice relief to the surrounding landscape. The pavilion offers hikers shaded benches for cooling down and recuperating after hiking the trial.
The final structure that Romtec provided for this project was a small gatehouse located at the parking lot entrance. This small concrete building also includes the half and half block texture used on the restroom building. The exterior paint is cocoa brown to also match the restroom building. A sliding window and counter allow park employees to speak with recreationalists about parking availability and other park issues. Air conditioning is also included in this building to make it more comfortable for the staff.
In the end, the City of Phoenix got three fully functional and attractive structures that were designed to meet the specific needs of their project and the character of the Echo Canyon Trailhead.




