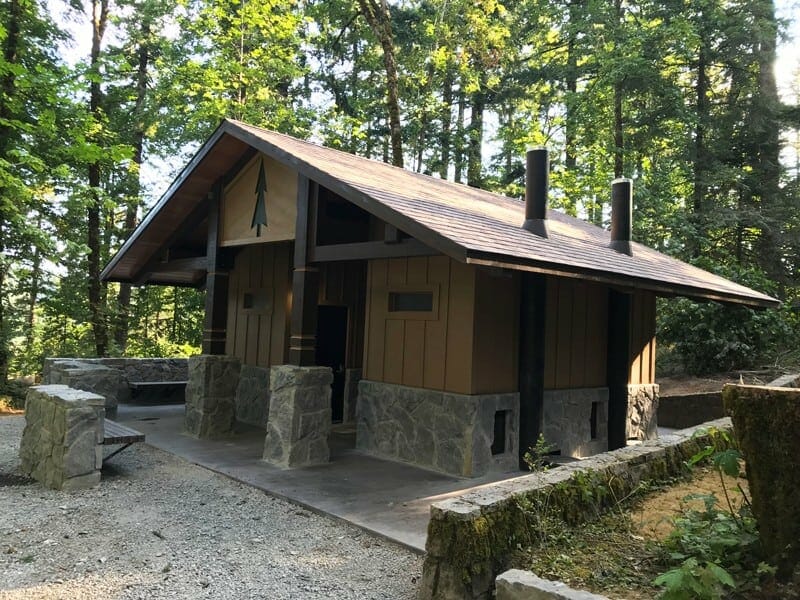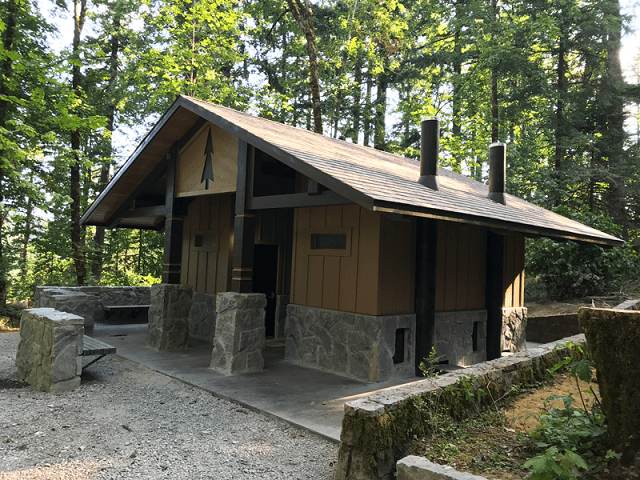
Romtec designs, supplies, and constructs buildings for a wide range of applications across the United States. The vast majority of our buildings are unique and specific to the customer, their needs, and the requirements of their location. Each building starts as a conceptual design and then moves into a plan set document that used for approval and eventually construction. To make the process simple for our customers, we design our buildings in two phases: the design phase and the plan set phase. Each phase of the process typically includes comments and revisions, but each phase is clearly defined as to which aspects of the design are up for revision. Here is a simple overview of how our two design phases work together to get our customers the building they need in a straightforward and worry-free process.
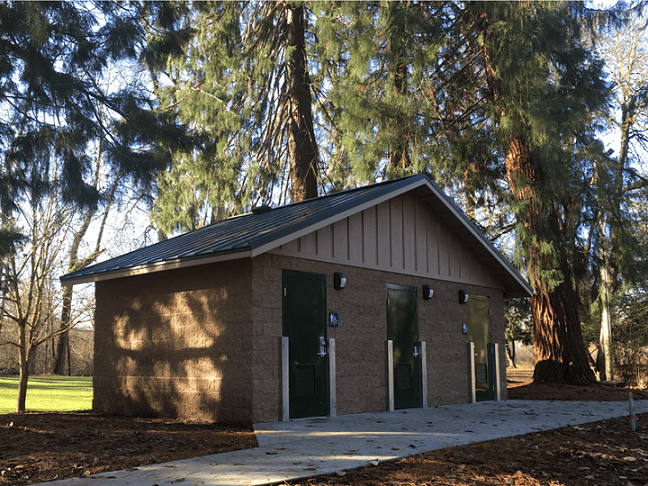
The Preliminary Design Phase: Defining the Substantial Aspects of a Building
The preliminary design phase is the first portion of the building design. This phase of the design is intended to cover the biggest design questions. In this phase, the customer, a Romtec salesperson, and a Romtec sales engineer will work together to define the majority of the substantial aspects of the building. These aspects include all major design considerations such as the floor plan, the construction materials, building accessories, and the finishes or “top out” of the building. This preliminary design phase will be where the most dramatic changes occur. Any time a building requires substantial design changes, we will work in this design phase to more easily keep track of big changes to the building design, both in terms of functionality and cost.
Once all the major design aspects of the building are approved by the customer and a purchase order is placed with Romtec, we move into the plan set phase. This phase is where our architectural drafters create a full specification document to outline the entire building, including the full scope of work and all product specifications. During this phase, there will also typically be comments and revisions. These comments and revisions must not focus on the design in broad strokes, but rather, this work will address specific issues as they arise to make sure the building will meet all final approvals as designed. These comments can even be directed toward the contractor or Romtec’s construction crews to make sure specific criteria are met. When this phase is completed, Romtec will then produce the building and ship it to the customer for installation.
The Plan Set Phase: Architectural Design, Specifications and Full Scope of Work
Once all the major design aspects of the building are approved by the customer and a purchase order is placed with Romtec, we move into the plan set phase. This phase is where our architectural drafters create a full specification document to outline the entire building, including the full scope of work and all product specifications. During this phase, there will also typically be comments and revisions. These comments and revisions must not focus on the design in broad strokes, but rather, this work will address specific issues as they arise to make sure the building will meet all final approvals as designed. These comments can even be directed toward the contractor or Romtec’s construction crews to make sure specific criteria are met. When this phase is completed, Romtec will then produce the building and ship it to the customer for installation.
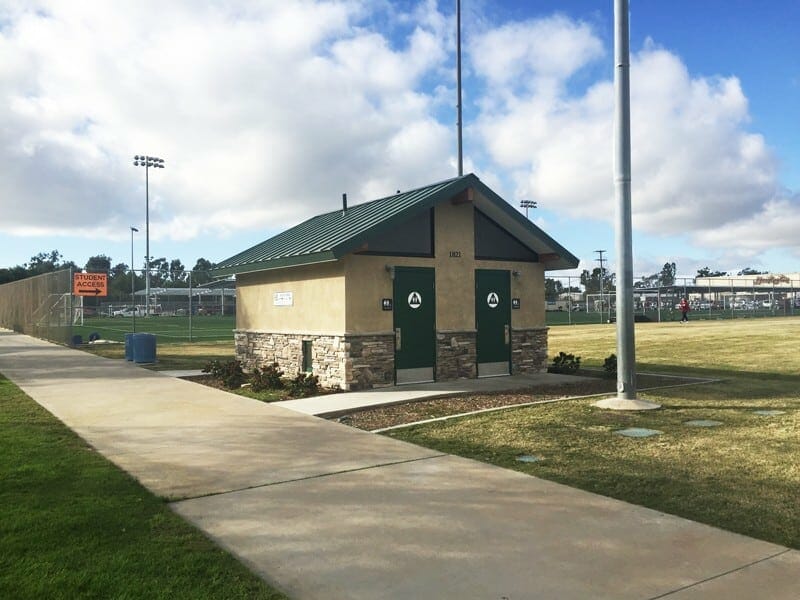
Customer Comments and Changes Between Phases
In some scenarios, projects will move between the preliminary design phase and the plan set phase as needed. There is no need to for customers to be concerned that once a design is approved in the design phase that they will not have the ability to alter aspects of the design. These two phases are simply organizational tools to ensure that appropriate documentation is developed as it is needed. In the preliminary design phase, broad changes are quickly made so that customers can review their comments and revisions, while the plan set phase is intended to focus on more granular issues related to finalizing the design for production, shipping, and construction. A project can move between these two phases until it is ultimately approved and sent into production.
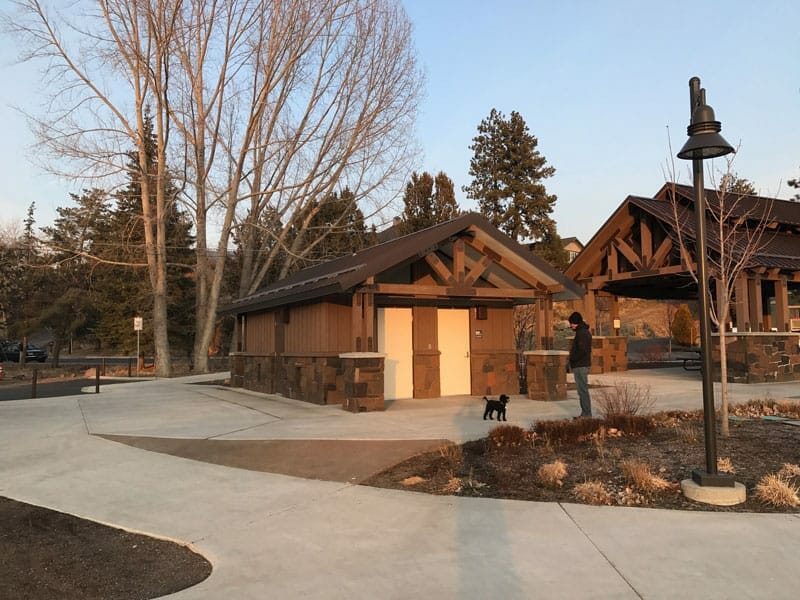
Providing a Complete Design with Continuous Communication
Romtec completes hundreds of new building projects every year, from small pavilions to large community facilities. Each project requires special attention to provide the customer with a complete design that meets their functional and aesthetic needs as well as any and all code requirements. Our two phase approach is used to help keep the design process quick and organized so that customers can easily follow the process and comment on any needs they see. Communication through these processes and the accompanying documentation is one reason our customers love working with us for all of their structural and turnkey building needs. Contact our sales team today to learn more about tour process and how we can save you time and money on your next building project.

