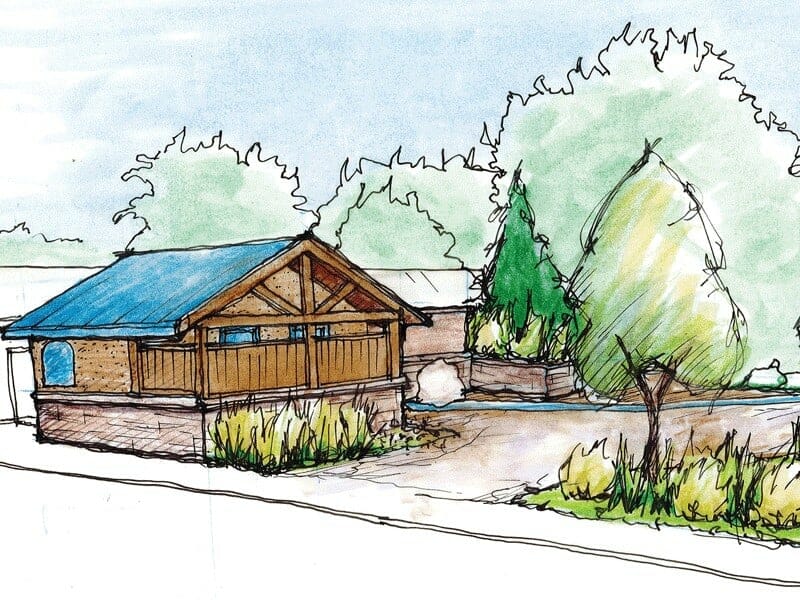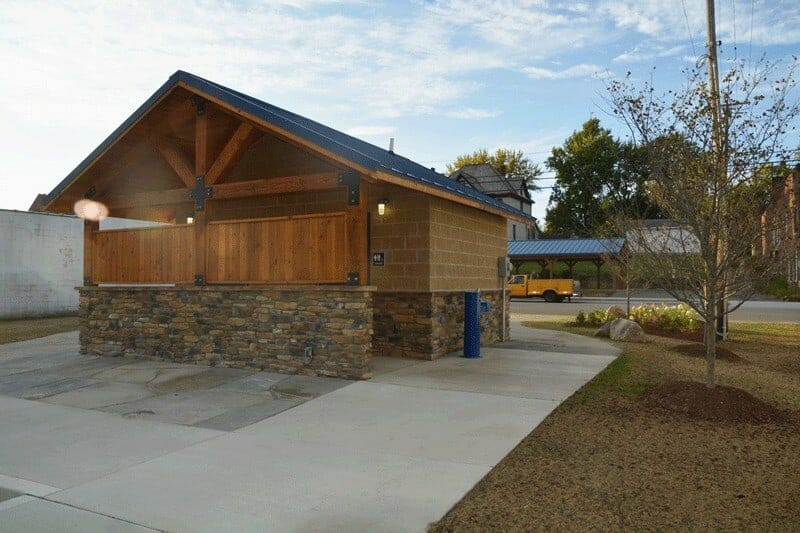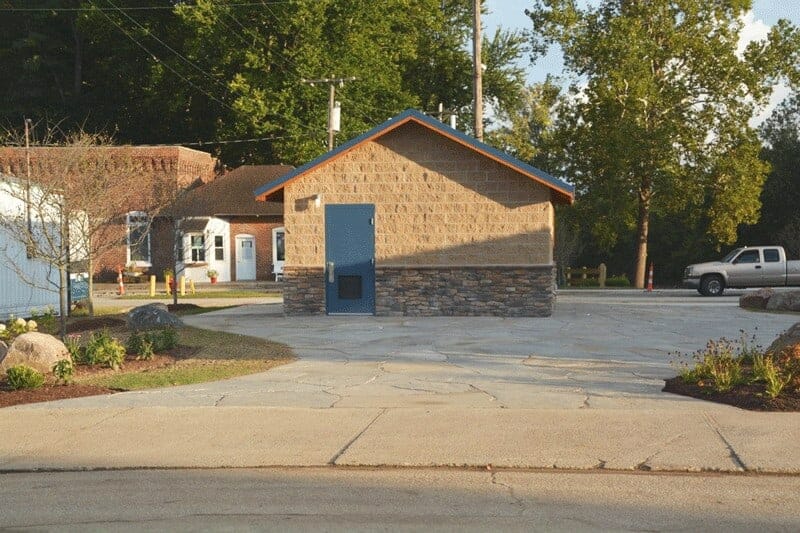
Romtec works on projects for all types of applications. We specialize in meeting any and all project design requirements, from codes and regulations to aesthetics. We work hard to make sure our customers get the exact building they want by taking their concept and making it a reality. Sometimes this involves detailed specifications, but on one recent project, meeting the customer’s requirements meant matching a hand-drawn image of their vision for their new building. This restroom project was designed and supplied for the Town of Lagro in Indiana.
This project started when Wabash River Trail, Inc.(WRT) began work on the Wabash River Trail. In 2015 WRT performed a study on connecting Peru, Indiana to Huntington, Indiana and the four towns between them together along the Wabash River corridor. The first phase of the trail would connect the City of Wabash to the small Town of Lagro. The Wabash River Trail concept is envisioned as a multi-purpose trail that will improve the quality of life for the connected communities and provide a boost to their economies. The Town of Lagro is already seeing some of these benefits with the installation of the restroom plaza area. The plaza area was designed to spark further development in the town and replaced an empty lot. The restroom plaza is open year round and will see use by trail users and visitors of the town’s seasonal festivals.

Originally, WRT was interested in a simple restroom building, but after purchasing the building, WRT decided that it wanted better aesthetic options. As an example, Romtec was provided a hand drawn image of how they wanted the building to look. This is not a typical process, but for this project, Romtec was able to include a number of aesthetic options to provide a building close to their vision. Romtec can design buildings to match any appearance exactly, but this building was purchased. The new finish options would need to closely match the provided image while not impacting the supplied building components in way that could result in change orders or redesigns.
Romtec worked with WRT to provide the new options and also to provide explanations as to how each new option would affect the purchased building. This process allowed them to review each change and evaluate how it would look and impact the cost of the project. In the end, the finished building is representative of their drawing while also including savvy choices that kept the budget manageable while amending a completed building. Romtec always helps our customers get the building they want, even when it includes matching existing buildings, themes, or a hand-drawn image.

Romtec works with every customer to establish a building design, manufacture the building, and supply the building materials for construction. Even on projects where the process changes, our staff is accustomed and experienced with meeting custom needs and changing expectations. Contact our Sales Team today to talk about your upcoming building project to see how our skills can benefit your project!
