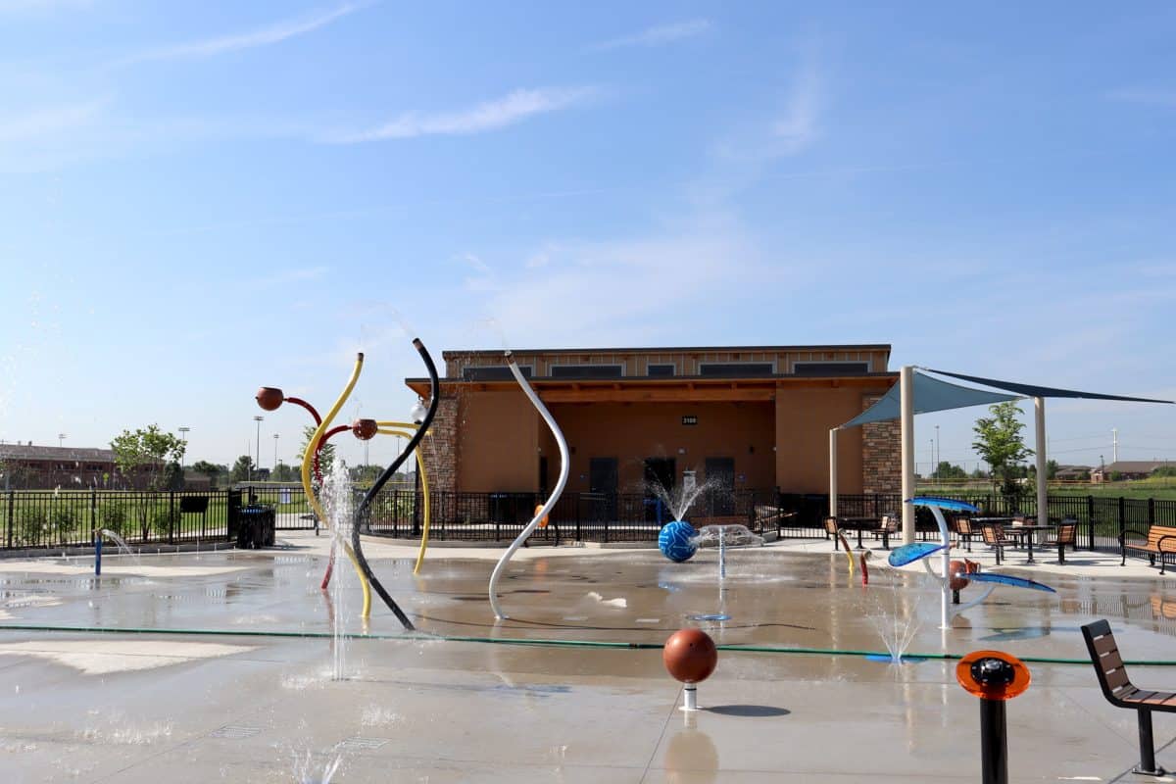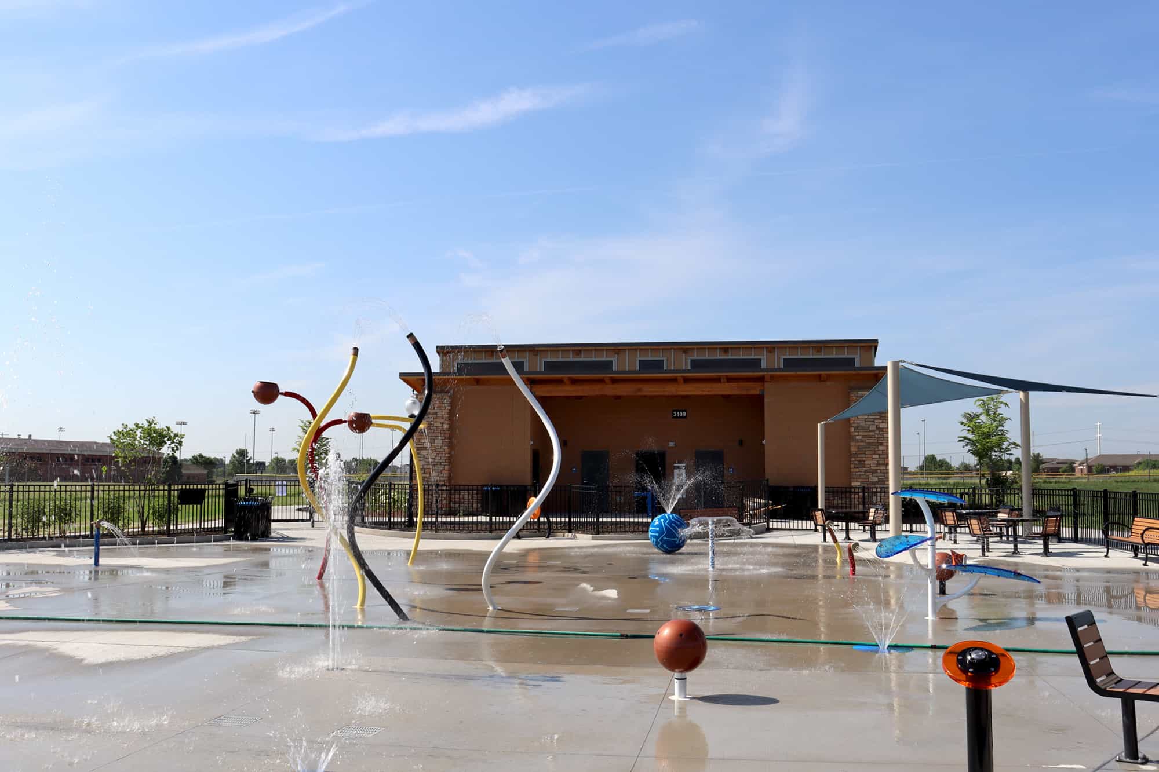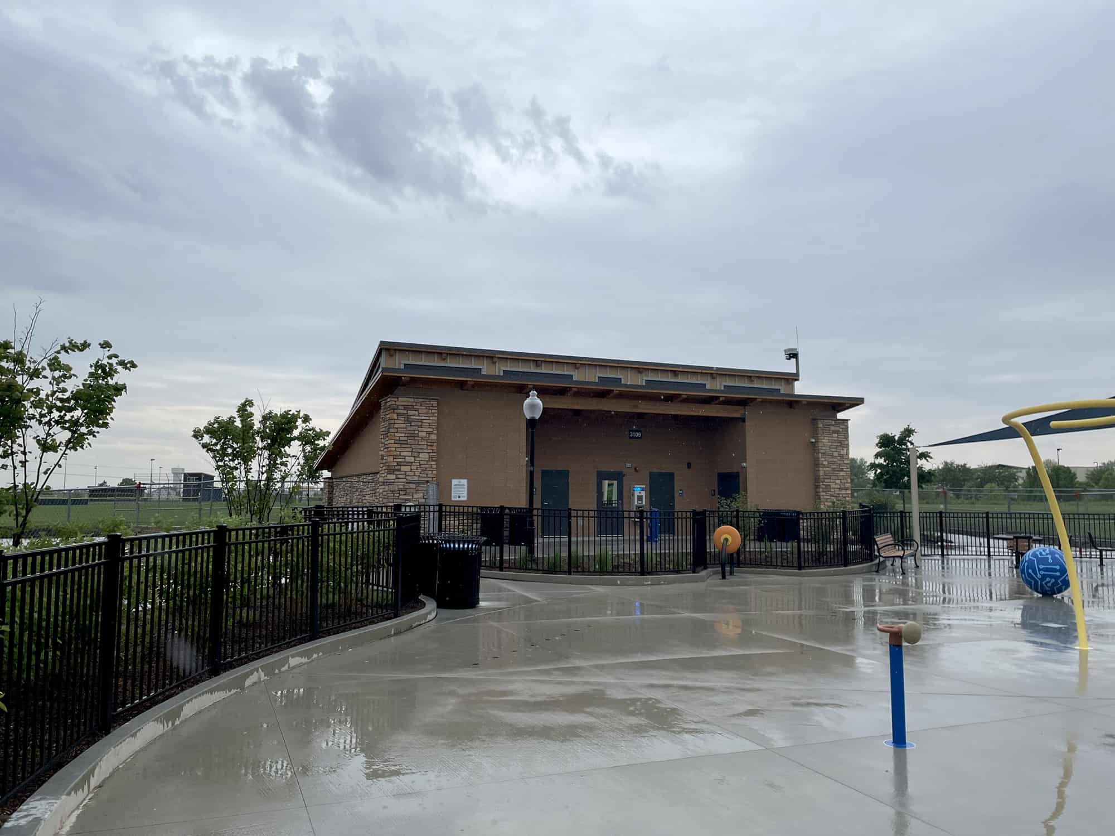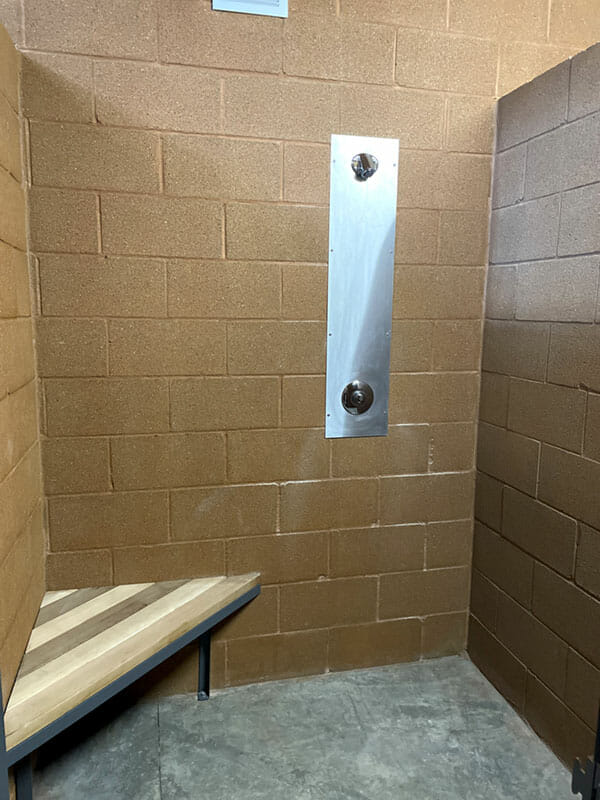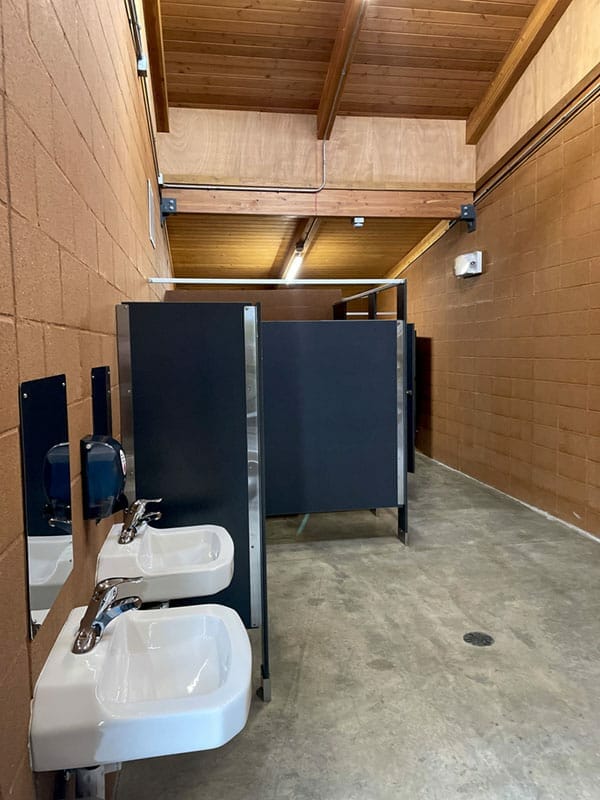The 95th Street Community Plaza is the newest addition to the Frontier Park and Sports Complex in Naperville, Illinois. Frontier Park is nestled among the Neuqua Valley High School buildings, the Naperville Public Library, shopping centers, restaurants, and residential neighborhoods. This area is lively, and visited by students, youth, families, and members of the public on a daily basis.
The park complex has numerous features for visitors of all ages and interests, including playgrounds, picnic shelters, 11 soccer/multi-purpose fields, ponds, basketballs courts, 8 softball fields, a skateboarding facility, tennis courts, and more. Frontier Park also extends up to another park, Ashbury Park, with further sport facilities for guests to enjoy.
The 95th Street Community Plaza has been constructed on land at the Frontier Complex, in proximity to the Naperville Public Library to “encourage nearby students and residents of all ages and abilities to get outdoors, communicate and socialize with one another, and enjoy the many benefits of active and passive recreation in a beautiful campus setting” (Huard, 2021).
Park Features
The plaza has a playground and splash pad for families with small children, and for older visitors of the park there is a band shell with a performance lawn, a native planted shoreline along the pond, and planned areas for future outdoor classrooms, as seen on the site plan (Huard, 2021).
Hitchcock Design Group worked with the Naperville Park District and Romtec to design the 95th Street Community Plaza site. Hitchcock Design Group has completed numerous projects with Romtec, and brought this project to us for design, and supply of a large, multi-purpose restroom structure. For the Plaza to truly be a working facet of the community, it needed restrooms and showers for park guests to access during their visits to the park.
The Naperville Park District decided on a multi-purpose building that would suit the needs of guests and the surrounding community. A building in a park of this size, with all it has to offer, must be given special consideration and be designed to meet the various needs of visitors and the owner alike. Romtec designed this structure with Men’s and Women’s restroom and shower facilities, for guests enjoying the splash pad; two family restrooms; and a mechanical space with a splash pad chemical storage room, a storage room with water heaters, and an electrical/security/sound room. Both the family restrooms and Men’s and Women’s restrooms/showers are compliant with the American Disability Act (ADA).
Building Design
A single slope design silhouettes this building, with a single slope “clerestory” that extends above the roof line for the length of the structure. A “clerestory” is an elevated section of the roof with windows that let in ambient natural light, creating a more open and pleasant experience inside the building (Allen, 2016). As a restroom/shower building, privacy is of the utmost importance, but it is also important to provide lighting within the structure. The clerestory windows let in natural light and provide an open feeling to the restrooms without compromising privacy since all windows are above eye level.
The multi-purpose building is composed of a smooth face cedar color Concrete Masonry Unit (CMU) Block with a stone veneer extending 6’ 8” up the structure and running the width of the building. At the face of the building, the stone veneer extends up along each corner, accentuating and distinguishing the face of the structure with the entrance to the restrooms. On the face and rear, the stone veneer is noticeably shorter at 2’ 8” in height. The Clerestory features a fiber cement Board and Batten siding that adds an attractive variation in texture and finish.
Access to most of the building’s rooms can be found in a recessed entryway on the face of the building, with the Men’s and Women’s restrooms at either side, and the two family restrooms in the center. Also included on the front is an entrance to the mechanical room, from which personnel can access the acid storage, the security/electrical/sound room, and the additional storage room. The mechanical room can also be accessed from the rear of the building, through a wide double door.
Inside of the Men’s and Women’s restrooms are high efficiency wall mount toilets, separated by partitions for privacy. Each restroom has the fixtures to serve 4 guests, and two electric hand dryers that eliminate the need for paper towels. At the back of each restroom is the shower area with two shower stalls, one of which is ADA compliant and features two benches for convenience. Diaper Decks can be found in all restrooms (Men’s, Women’s, and both Family restrooms) in the building, ensuring that every parent has access to one at the park.
Project Partners
The success of this project is the result of coordination, partnership, and support from the Naperville Park District, Naperville Public Library, and the Indian Prairie School District 204 (Huard, 2021). The custom building supplied by Romtec and constructed by Clauss Brothers, Inc. has given the community a new place to get outdoors and to connect with each other, to be active, and to relax. Without a doubt, the 95th Street Community Plaza is going to become an important hub for Naperville, IL.
Allen, E. (2016). See How Clerestory Windows Can Transform a Room. Retrieved 23 May 2021, from https://www.architecturaldigest.com/gallery/clerestory-windows-transform-a-room
Huard, S. (2021). 95th Street Community Plaza. Retrieved 17 May 2021, from https://www.napervilleparks.org/location/95streetcenter

