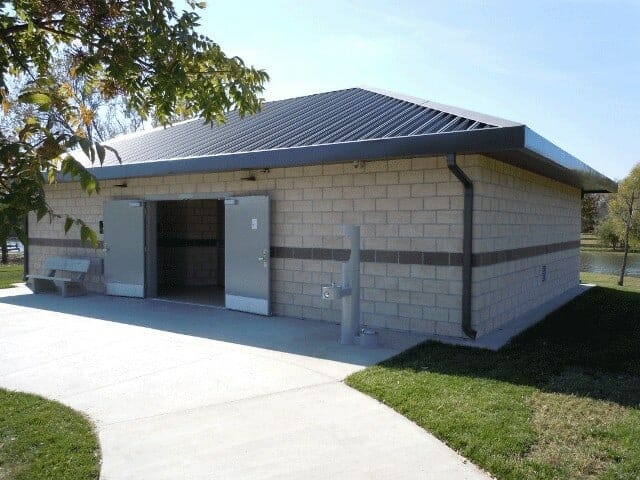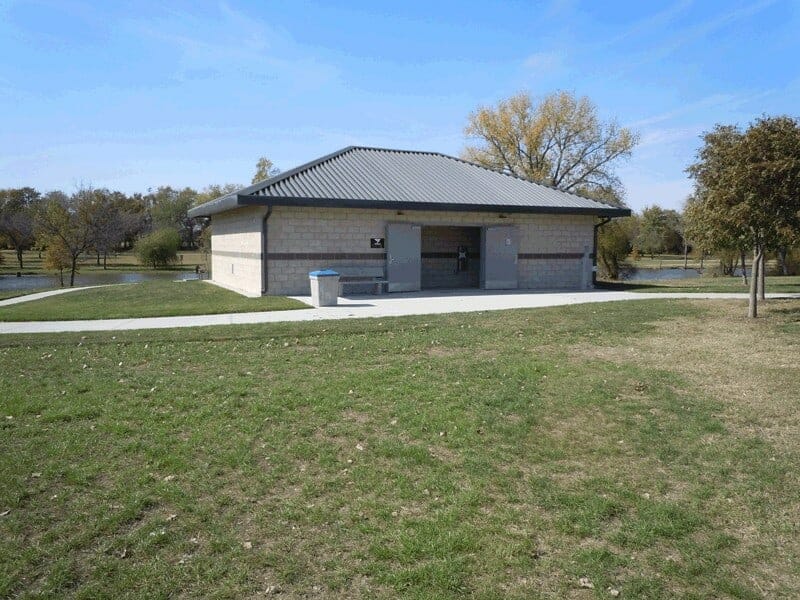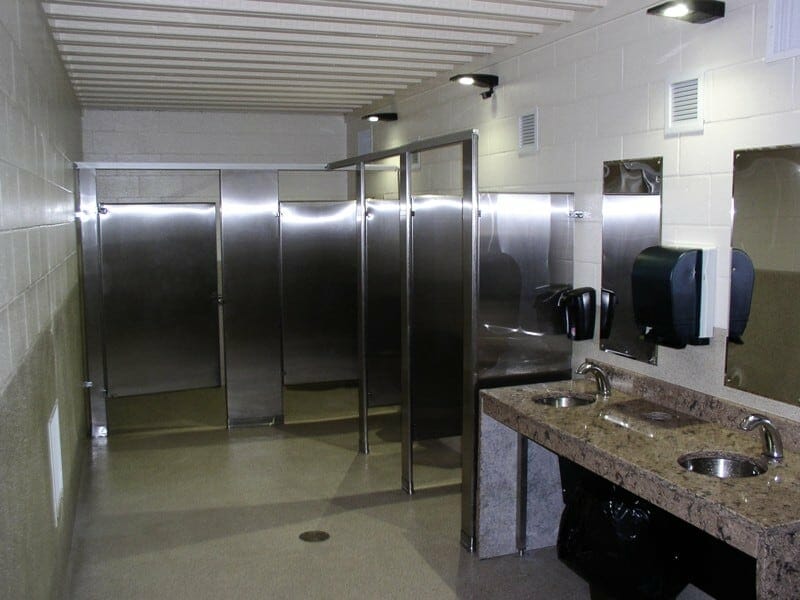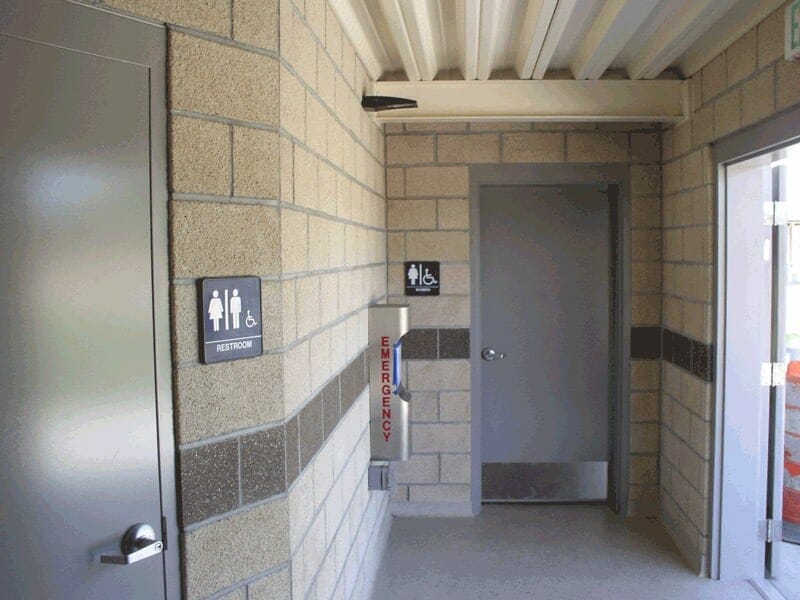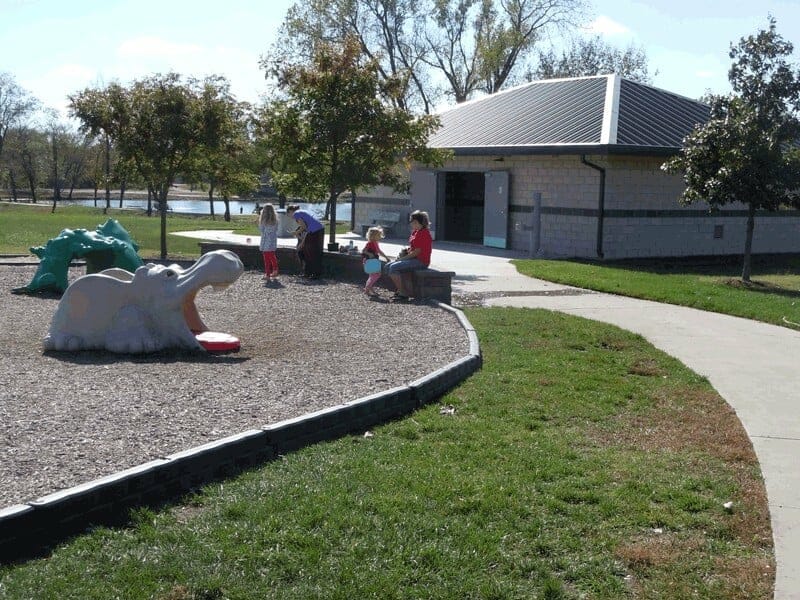The Project
Andover Central Park in Kansas required a new restroom building that would meet the design requirements of the City of Andover. The new building needed to fulfill two vital roles for the park, combining a public restroom facility with an emergency storm shelter. The City of Andover wanted to save money by integrating a storm shelter with a restroom due to the location of Andover in Tornado Alley. Combining these facilities into a single building ensures that the storm shelter is an accessible locations and the building can be used year-round for the best value. The City of Andover also needed the building include insulated CMU block to provide the best insulation values for the building. Interior and exterior design options were chosen by the City to match an existing gazebo structure and a future amphitheater. This building needed to meet design concepts that its landscape architect, Rise Foster, designed for the park. Together, these design requirements create a great looking restroom building that functions as a storm shelter in Andover Central Park.
The Solution
Romtec designed, engineered, and supplied this multipurpose storm shelter building for Andover Central Park to meet the City of Andover design criteria. Romtec is an approved producer member of the NSSA (National Storm Shelter Association) and designed this restroom building to meet or exceed all ICC-500 and FEMA P-361 guidelines for storm shelters. The building construction is rated to withstand 250 mph wind gusts and high-speed “missile” impacts from debris during extreme weather events. High insulation R-values were added through constructing the site-built building with Oldcastle’s Insultech blocks. These unique blocks will help to lower the power consumption of the building and protect people inside during extreme weather from harmful temperatures. Multiple design features were chosen by the City of Andover on the interior and exterior of the buildings to create a beautiful restroom. Inside the building, granite countertops, stainless steel fixtures, and an epoxy sealed concrete floor provide a high level of style and quality. Metal roofing was chosen specifically to match the existing gazebo and the future amphitheater design. This met the City’s needs and those of the landscape architect in charge of this project.

