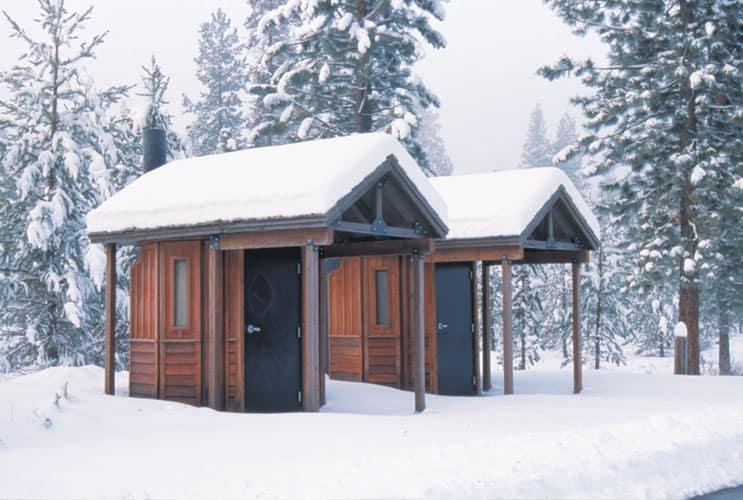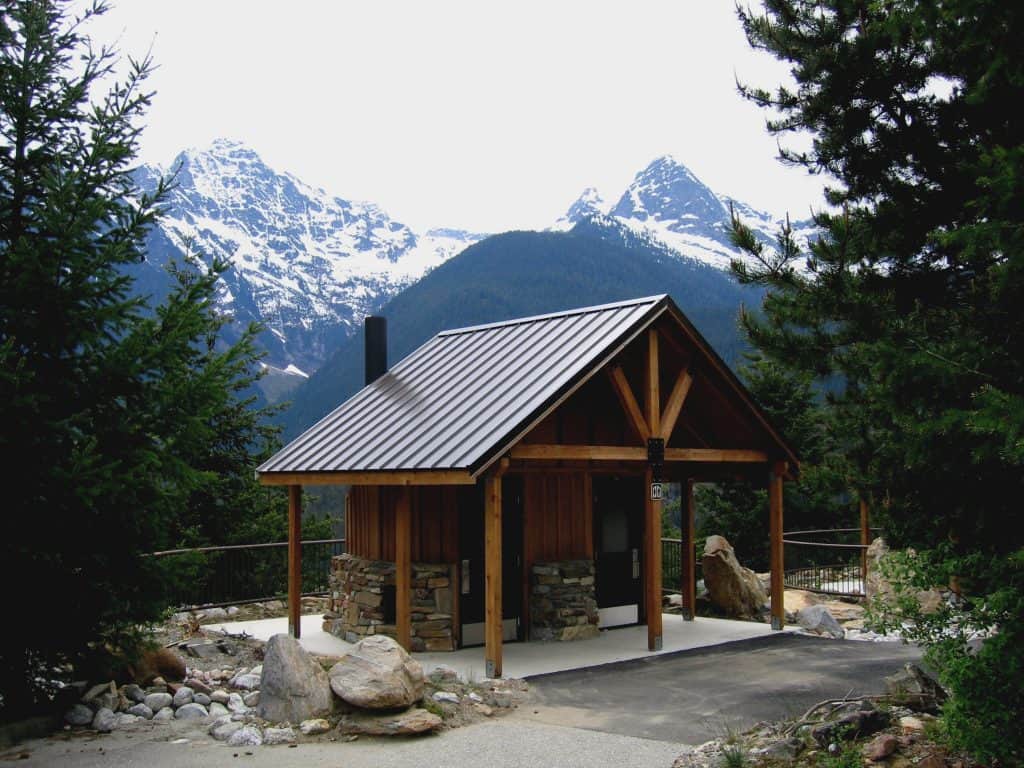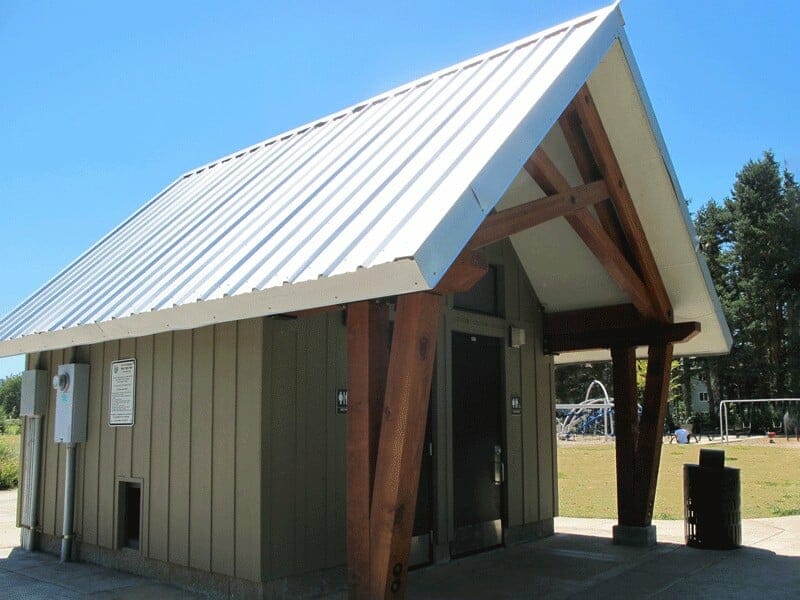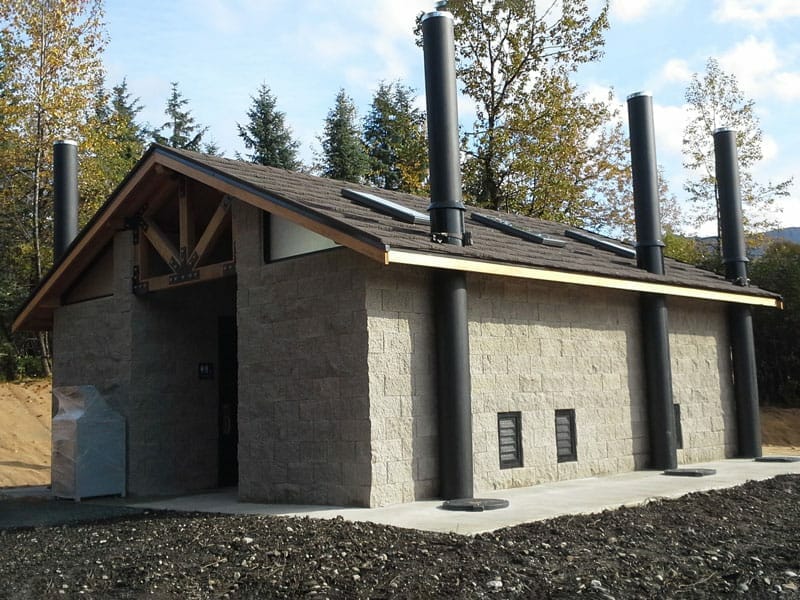
Romtec buildings and structures are suitable for any type of application and can be installed anywhere in the United States. Local climates across the country vary greatly between each of the geographic regions and new buildings need to be designed with the specific weather conditions of the area in mind. Snow is one weather condition that requires special attention during the design of a building or structure, especially in northern states and in high elevation locations. Meeting required building codes is one aspect of designing a building in areas with heavy snowfall, but safety and functionality are important considerations and should be addressed early in the design phase of a building project.

The Snow Load Design Criteria
The amount of snow that is falling can change a pleasant winter experience to a potentially disastrous weather event that can cause structural damage and even collapse roofs. Snow is deceptively heavy and will continue to accumulate if no countermeasures are in place to disperse it. This is why local building codes will dictate a minimum weight of snow that the roof needs to support, also known as the snow load design criteria. In cold climates and high altitude applications this weight may be substantial and require additional structural supports, stronger trusses, or other modifications to the building, like steeper slopes on the roof. The maximum snow load of the roof can be enhanced greatly depending on the intensity of the slope on the roof.
Roofing Drainage, Steep Slopes and Snow Guards
Steep slopes on roof structures are predominant in high elevations due to the sheer volume of snow. The slope, or pitch, on these roofs allows excess snow to be shed from the building before building up too much weight, but this can be dangerous for pedestrians walking beneath them. Although most fatalities relating to falling ice and snow occur from taller buildings, injuries can still occur on shorter structures. The biggest risk on smaller structures is significant amounts of built up snow falling from the roof and burying those below. One option is to install small fixtures called snow guards along the edge of the roof to stop large chunks of snow and ice from falling together and greatly reducing the dangers to pedestrians below. Proper drainage on the roof structure can help to prevent melting snow on the roof from refreezing into icicles or ice sheets and damaging the roof structure. These options will greatly increase the safety of users accessing the building, but a good building design will encourage visitors to avoid these areas.

Building Designs with Breezeways
Restrooms and other facilities installed in areas that encounter significant amounts of snow are not useful unless they can be accessed year round. Romtec uses site-specific details when designing each of our buildings to increase the accessibility and reduce the amount of maintenance that is required to keep it open. Several of our standard building models were designed for high snow applications. One vault restroom model includes all of the entryways beneath a central breezeway to prevent built up snow from blocking door paths and making the building inaccessible. Other buildings without this feature can greatly reduce the effect of snow drifts barring access to entries by orienting the building according to the prevailing winds of the area.

Providing a Safe and Functional Restroom with Romtec’s Designs
Romtec can design, supply, and construct any of our buildings and structures to include any and all of these building options to meet the specific needs of your project. Buildings and structures installed in cold climates and high elevations are subject to harsh conditions caused by significant amounts of snow. Local building codes will often dictate the minimum requirements for snow loads, but it is equally important to provide a safe and functional building that will last for years. Call Romtec today to get started on your site-specific building design for any weather application!
