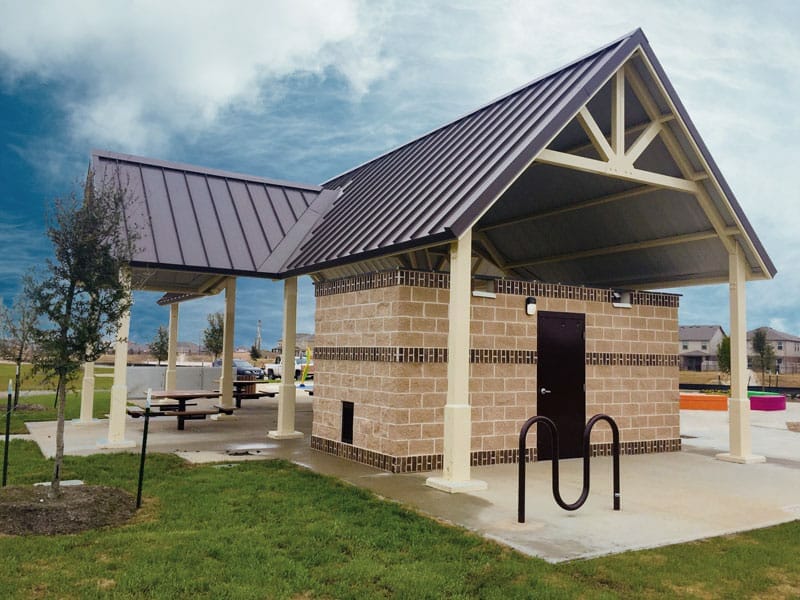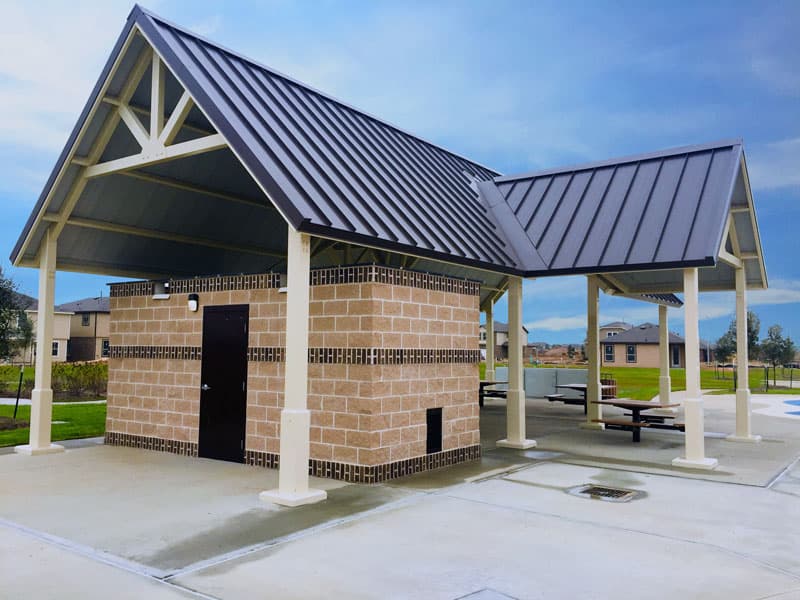The Project
KB Homes was developing a new residential neighborhood in the City of Katy, Texas. Katy is an expanding suburb of Houston that offers many attractive qualities for home buyers, and this new development also needed to offer features that would stand out. KB Homes opted to construct a community park at the heart of the Katy Manor Trails development. As with most public parks, a restroom was needed for visitors. This park also needed a large pavilion to act as a central gathering space for residents of the neighborhood. To match with the aesthetics of the homes in the development, each park structure had unique design requirements to match the unique character of this park and this development.
The Solution
Romtec customized one of our most popular restroom models, the Sierra 2022, to meet the restroom requirements of Katy Manor Trails. For the floor plan, this restroom building offers 2 private rooms with a mechanical room for easy maintenance access. The walls were constructed with tan block that also includes two runs of dark brown brick. The top brick run surrounds a parapet wall that was included on this building to create a flat roof feature. Though the flat roof is fully functional, the entire public restroom building was constructed beneath the massive new pavilion. The pavilion has a steep roof pitch that creates substantial visual drama. The steep roof with a dark grey color also matches the style of many of the homes in the development. The steel pavilion roof structure is an off-white color that also echoes the trim uses on many of the homes. Together with the tan block on the restroom building, these two buildings combine to create a striking features that fits with the visual themes throughout the neighborhood. Romtec completely pre-fit all of the pavilion structural components to ensure a fast and easy installation process onsite at Katy Manor Trails in Texas.




