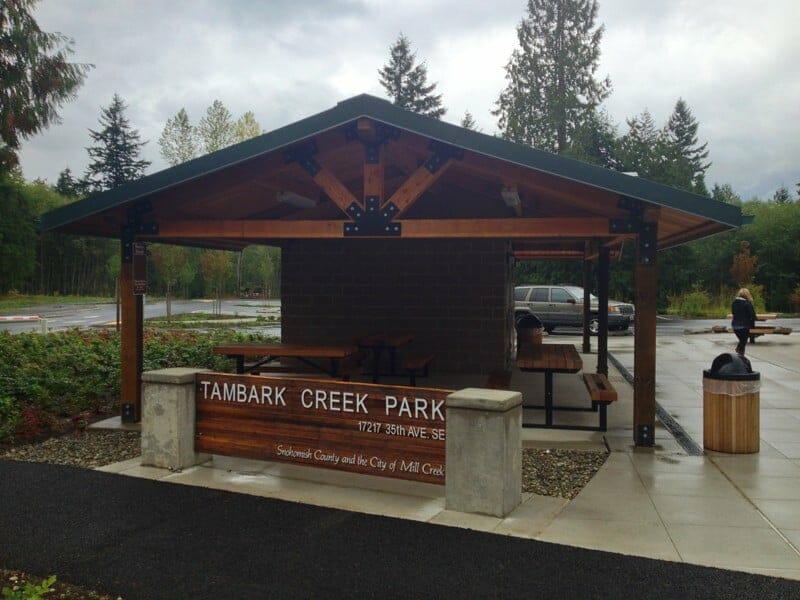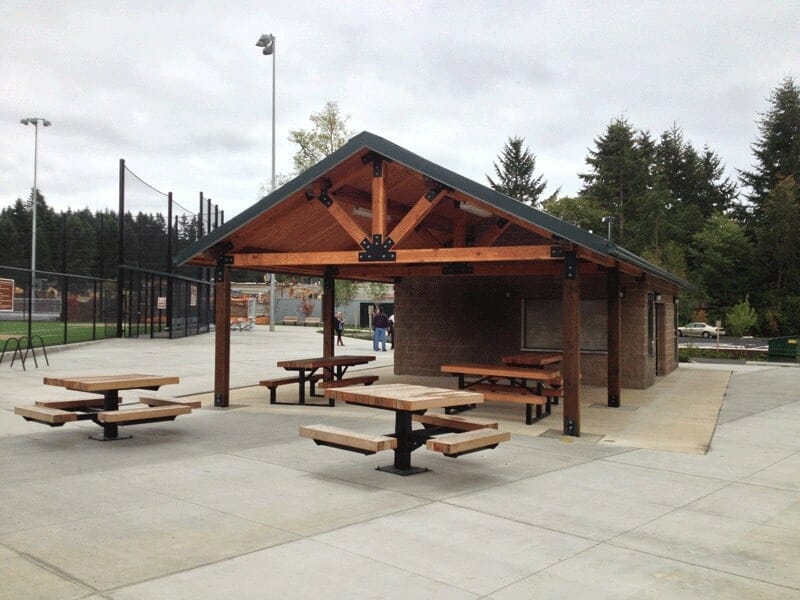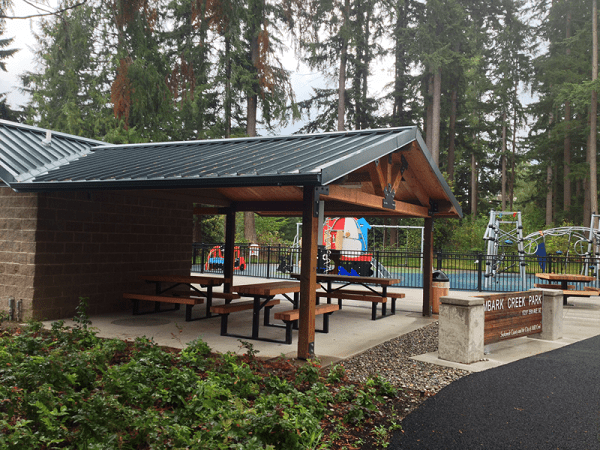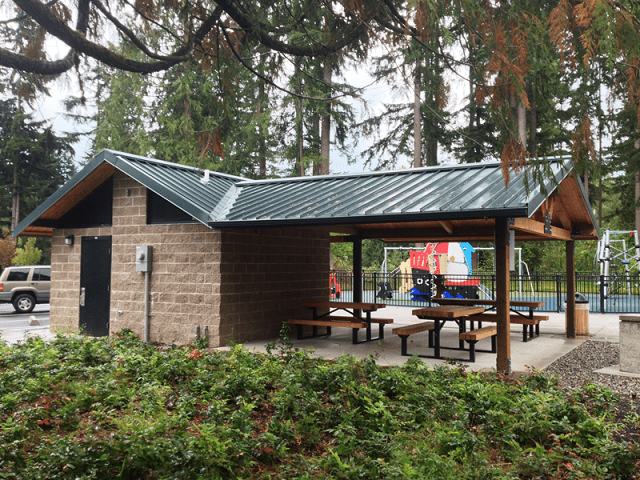The Project
Several buildings and structures were required as part of a series of improvements being completed at Tambark Creek Park in Bothell, Washington. The buildings were needed to provide the necessary amenities to visitors while supporting other new facilities onsite. After the land was initially purchased in 1995, Snohomish County worked to secure funding for developing the property into a 40-acre park with plenty of open green space, an off leash dog area, and a new synthetic ball-field. The field will host local sports league practices and games, while being used recreationally at other times. A concession facility was necessary to serve spectators during these sporting events and to help increase the revenue generated by the park. Visitors using the network of trails connecting different points in the park would require multiple restrooms at the most well-travelled areas as well as a sheltered space to rest in.
The Solution
Romtec designed and supplied two buildings for the Tambark Creek Park improvements. A concession building and restroom building were required to meet the specific requirements for this project. The concession building is located right next to the new sports field and has a large kitchen space in the center with four single user restrooms surrounding it. The window is located under a large sheltered space with picnic tables to grant weather protection to patrons and spectators. The other restroom building is located on the eastern side of the park, next to the entrance. This smaller building includes two private restrooms with an extra storage room useful for storing supplies onsite. Similar to the concession restroom facility, a large roof extension covers multiple picnic tables to give visitors a comfortable space to relax in between activities. Green metal roofing was selected to create a cohesive look between the buildings and the abundant foliage found throughout the park.







