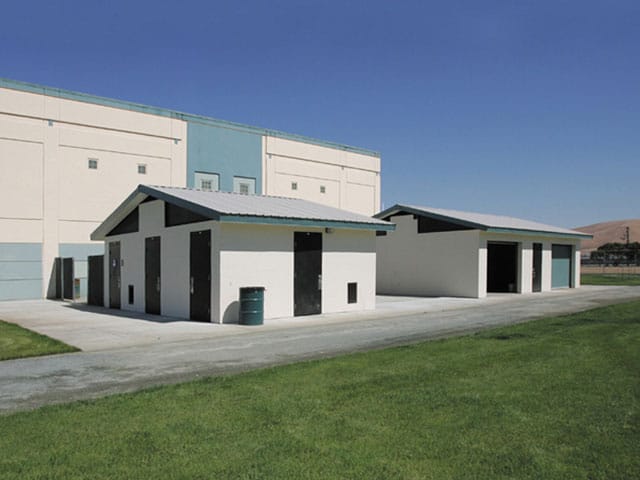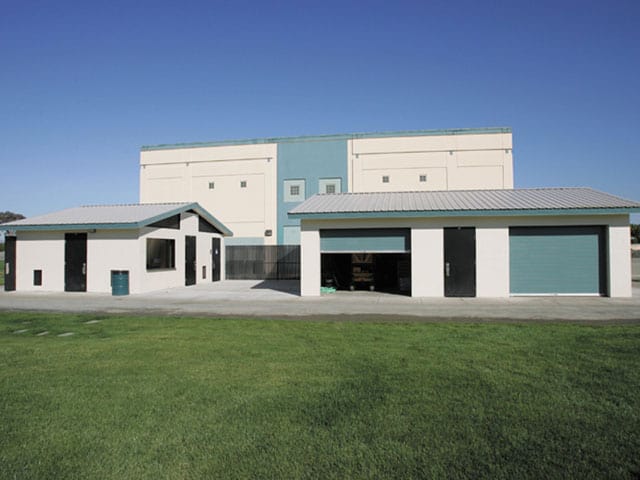The Project
The city of Concord in collaboration with one of their local High Schools needed two new buildings for a new school, multi-sport facility. They required a restroom facility, a small concession room, and a separate large utility building for maintenance equipment, tools, and storage. The buildings were to be placed adjacent to the existing gymnasium. The gym was off-white stucco with a unique teal colored trim. The Utility building needed to be quite large to accommodate the storage of sports equipment for football, track and field, baseball, and more. Large roll-up doors would be needed for vehicles, mowers, and other maintenance equipment.
The Solution
Romtec loves the opportunity to do custom design, especially matching up existing structures. They designed a large utility building that met or exceeded the city’s requirements in every category. With double side-by-side roll-up doors of commercial-grade steel, adequate access was provided. A large and spacious interior provided all the work space required by maintenance crews as well as storage for sports equipment. Like the restroom and concession building that came with it, the maintenance building received the same exterior treatment. The three buildings flow together seamlessly, as if they were all built at the same time. There is a very clean, sharp appearance to the buildings and they fulfill all the needs and requirements of the school, making sporting events more comfortable and enjoyable for the entire community.




