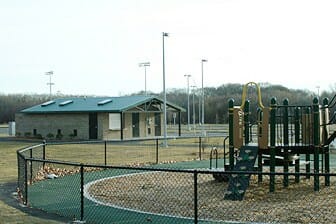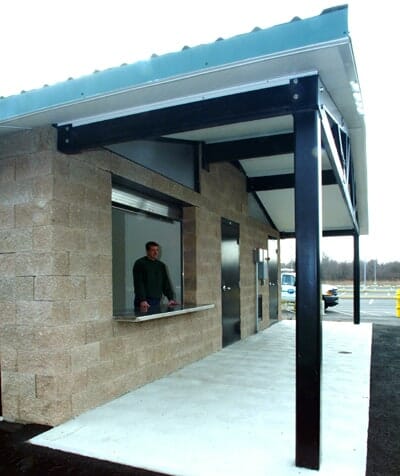The Project
A brand new, very large sports park and playground was being built in Warwick, Rhode Island and they knew they would need restroom facilities, a generous sized concession stand, as well as a maintenance and storage room with a roll-up door for maintenance machinery and tools. The customer also requested a large roof extension over the concession area, to allow patrons to get out of the weather while accessing the snack bar. The restroom and concession building needed to be modern, clean, easy to maintain, but with features and fixtures that would stand up to heavy use and at the same time be family and kid friendly. The concession room had to meet all Rhode Island and local Health Department codes for public food service, making available pre-packaged foods as well as warmed foods, but not full food services or special cooked meals.
The Solution
Romtec drew up a custom designed floor plan to meet all of the requirements of the Warwick Park. They engineered multi-user restrooms on one side with privacy screens, and the concession booth and maintenance room on the other side. Romtec proposed their standard split-face block for simplicity and ease in cleaning, but used a high-gloss black on all doors, vents, window frames, and the custom steel truss. It gives the building a very clean, sleek and crisp look. Romtec used heavy duty, stainless steel commercial fixtures for long life, and vandal resistance. They supplied a hot water heater and hand-washing sink for the concession area. The end product is a beautiful and inviting facility that makes the sports park experience more enjoyable for everyone, and gives park personnel an easy to care for structure that fills all needs.



