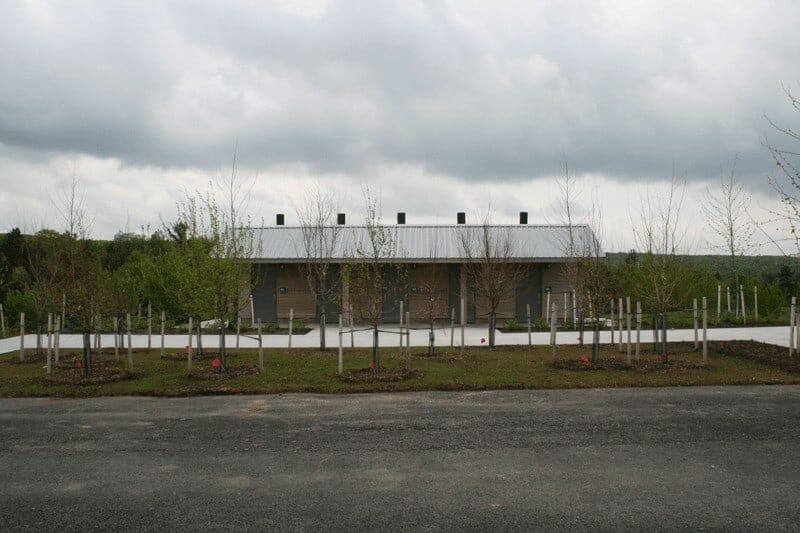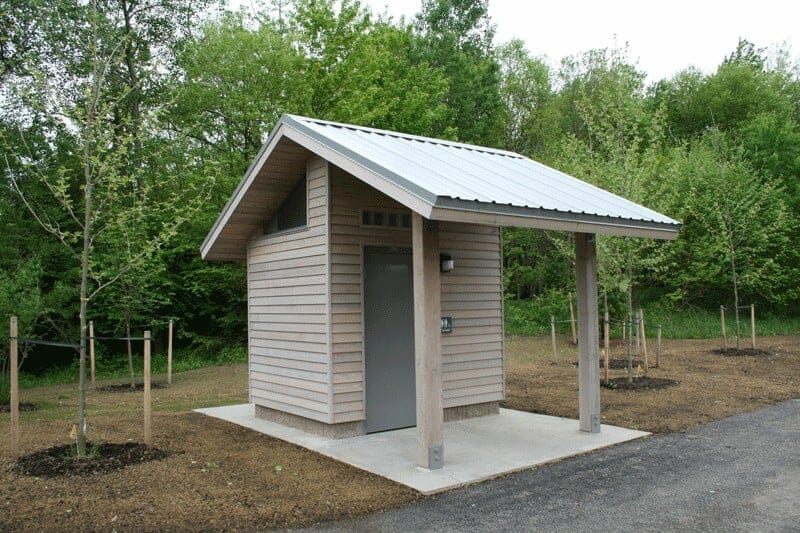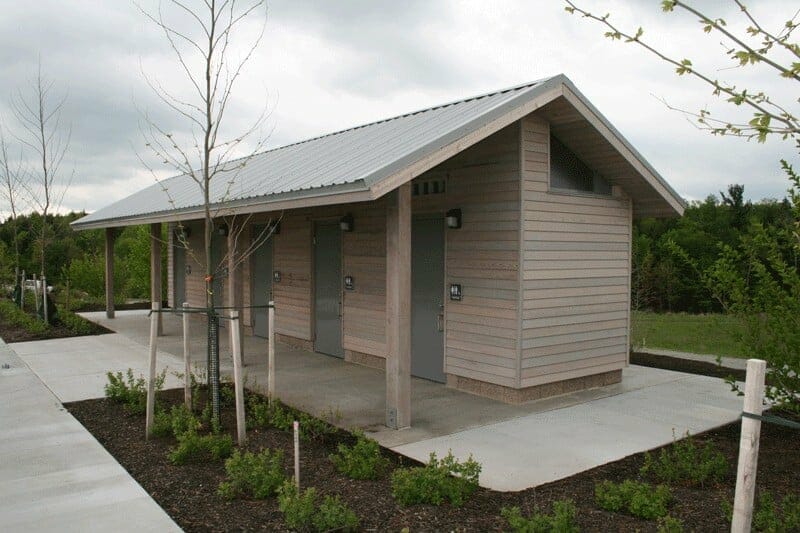In a field in Pennsylvania, Romtec, Inc. completed a project that was more than just buildings. It played part to a process of healing and rebuilding. Romtec was privileged to be specified for providing two restroom buildings for the United Flight 93 National Memorial.
The Memorial Site Development
A boulder is the only marker in a flat patch of wild flowers and grass where the tragic and heroic events of United Flight 93 ended in a fiery crash. The humble monument is surrounded by the clean, understated lines of a low-lying black slate wall slanting upward and away from the path. Running parallel to the inescapable trajectory of the fated Flight 93, 40-panels of polished white granite form a wall bearing the 40 names of the victims claimed in the crash on September 11, 2001.
The Memorial was officially dedicated on September 11, 2011 on the tenth anniversary of our nation’s worst terrorist attack. With much of the construction still under way, Romtec’s custom restrooms were two of the first structures to be erected on the site. The Memorial design was famously selected through a nation-wide design competition, and Paul and Melina Murdoch and associates were selected with their design “Crescent of Embrace.”
Paul Murdoch, the National Park Service (NPS), and a construction firm, Arrow Kinsley Joint Venture, approached Romtec to provide two public restroom buildings. The buildings, of course, needed to be unique and eye-catching, yet they needed to remain understated alongside the iconic features of the Memorial. Romtec maintains a long standing reputation for being able to customize structures to match their surroundings, and this was the quality that Paul Murdoch and the NPS needed from their restroom buildings.
The Romtec Design
The restroom buildings started in the design phase with a few restrictions: there were space limitations, accessibility requirements, and there would be no electrical or plumbing tie-ins. The engineers at Romtec came up with a perfect solution.
One building would be a single-user Romtec Aspen model. The second building would effectively combine five Aspens into a longer building with five private entry restrooms. Each room would meet the American with Disabilities Act guidelines for public building accessibility.
The Romtec Aspen line of models is completely waterless, but because of the restroom building’s length, the lack of electricity required some inventive thinking. An Aspen single uses translucent windows in the gables to provide passive lighting. The five-room building would include gable windows, but the three inner rooms would receive drastically less light. Skylights would be difficult because snow would block the skylights for a large portion of the year, creating a constant maintenance stress. The solution was Romtec designed glass-block headers above each door way to admit additional light. Electricity was eventually brought to the job site, and lighting elements were added, but the passive lighting design elements allow the buildings to be operated without electricity at any time.
With these fundamental design elements in place, the restroom buildings went into the next phase: blending with the surrounding features and environment. The Memorial featured heavy elements of gray neutral tones in the granite, slate, and concrete yet balanced it against the surrounding natural character of the sugar maples and white oaks. An ideal design would echo these elements without adding disruption or interest.
The solution was simple and chic. The buildings included natural cedar siding with a semi-transparent stain that closely matches the frequent gray tones seen throughout the Memorial. The stain reveals the cedar grain which recalls the trees and surrounding natural elements. The buildings both feature covered entryways for all-weather use, and the posts are natural rough-hewn timbers featuring the same wood stain as the siding. The effect is a sleek profile that preserves the continuity of the Memorial without stealing attention away from the central features.
In the end, Romtec was able to contribute a necessary aspect to a meaningful project. The United Flight 93 Memorial will host thousands of Americans every year who want to pay respects to the lives lost in the September 11th attacks. When completed, the “Crescent of Embrace” will match the gentle Pennsylvania countryside with an effortless series of structures. The Romtec restrooms preserve the Memorial’s themes and provide a necessary service.



