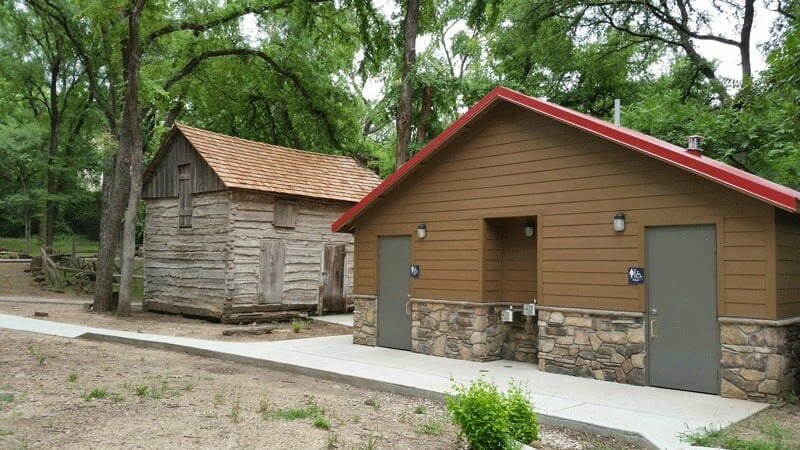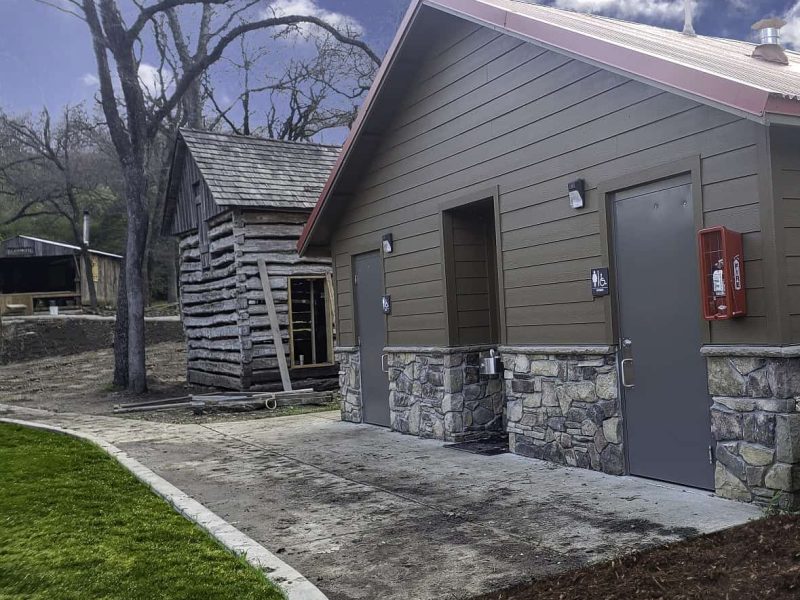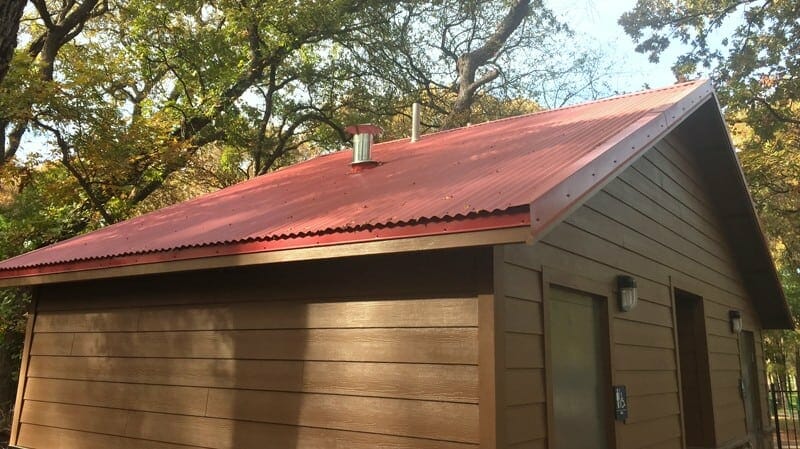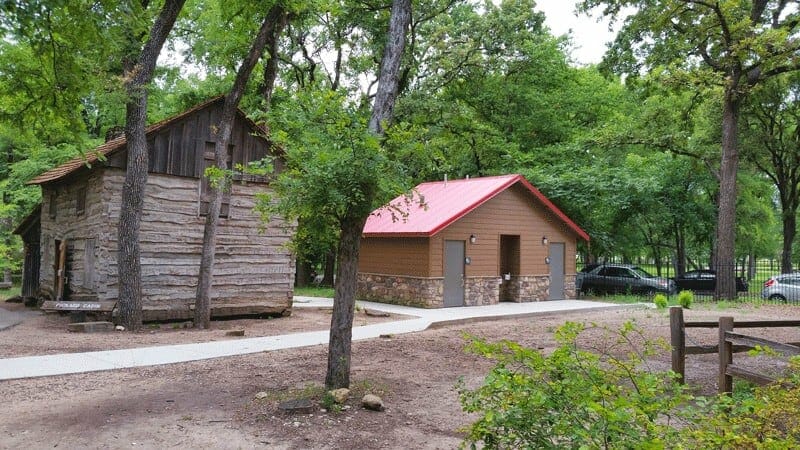Romtec designs, supplies, and constructs all types of buildings for unique applications across the country. A recent project in Fort Worth, Texas is another great example of how Romtec helps public recreation sites get the best structures for their application. This recent project was for the Log Cabin Village, an educational museum for 19th century Texas culture and artifacts. The new building requirement was for a large restroom building with attractive exterior options that would complement the features of the park. Matching the unique nature of the park with modern restroom amenities was a great approach by the City of Fort Worth and the managers of the Log Cabin Village.

The Historical Project Site
The Log Cabin Village started in the 1950s through a historical society that was looking to preserve the fading rustic culture of Texas in the 19th century. After acquiring and restoring several log homes, the Log Cabin Village was gifted to the City of Fort Worth in 1966 as a public educational resource. Several buildings have been acquired and added to the park over the years, and today there are many exhibits like a water-powered mill, a smokehouse, and a blacksmith shop in addition to the many period homes. These structures are interactive and include many of the tools, furniture, and décor that is accurate to that era.

Matching the New Restroom to a Historical Theme
When the park managers wanted to add a new restroom building, it was important that the new building be modern and easy to maintain. It was also important that new restroom have character appropriate for the park with visual features common throughout the park. The building includes a stone wainscot that echoes many of the stone chimneys on structures throughout the park. The red corrugated roofing is also similar to a period metal roof on the blacksmith shop and serves as a distinguishing landmark for providing guests with directions.

Interior Design Features
On the interior, this restroom building includes all of the modern restroom features guests need. This includes a wall-mounted HVAC unit for interior climate control. There are also features to make this restroom easy to maintain while making the overall project more affordable. Combining painted interior walls with FRP paneling helps create moisture barriers. This makes the restroom easier to clean and also prevents the building-up of odors that can occur with untreated walls. The building was designed to meet all local codes including ADA accessibility guidelines for public facilities.

In the end, this restroom building serves as a great addition to the Log Cabin Village, and it will surely help guests stay comfortable and immersed in the history of the museum. Projects like this one are great examples of owners and operators of public parks and recreation sites going out and trying to provide the best facilities for their guests. Public projects are always a struggle to find the best value for the public. In many cases, the best value is finding a building or structure capable of adding to and enhancing the place where it is installed. The Log Cabin Village did a great job of developing a great new restroom building for its visitors.
