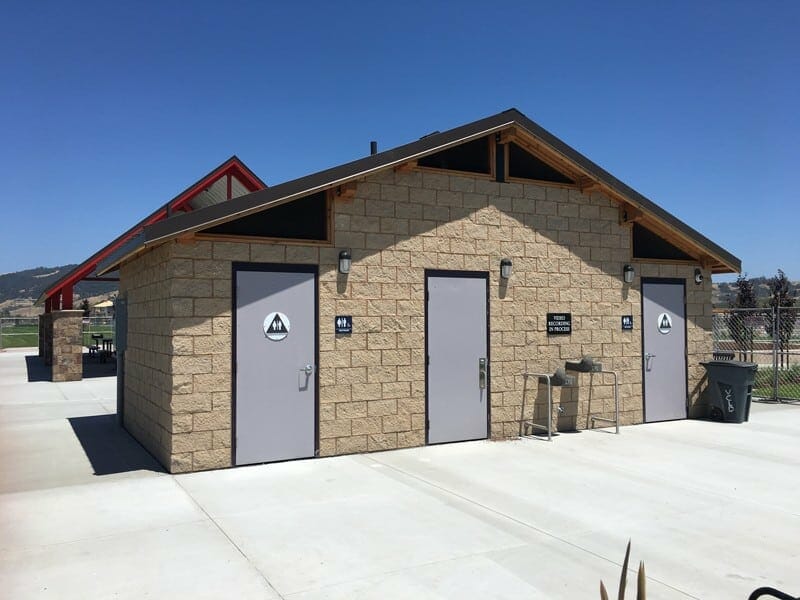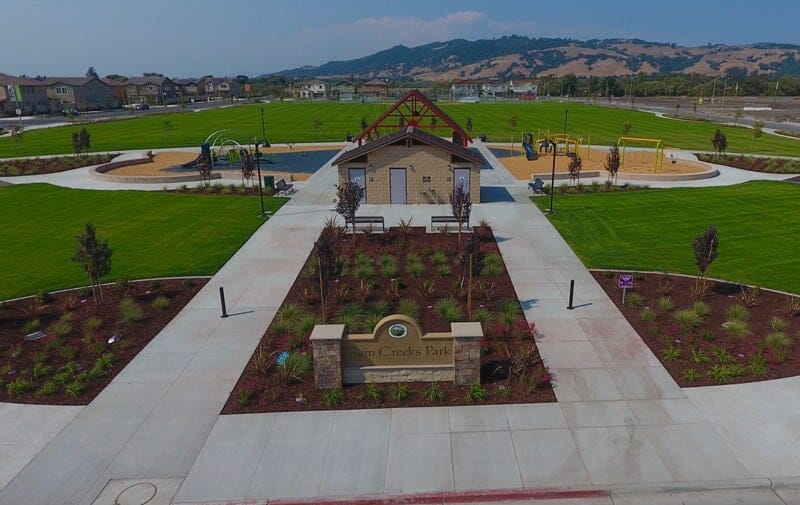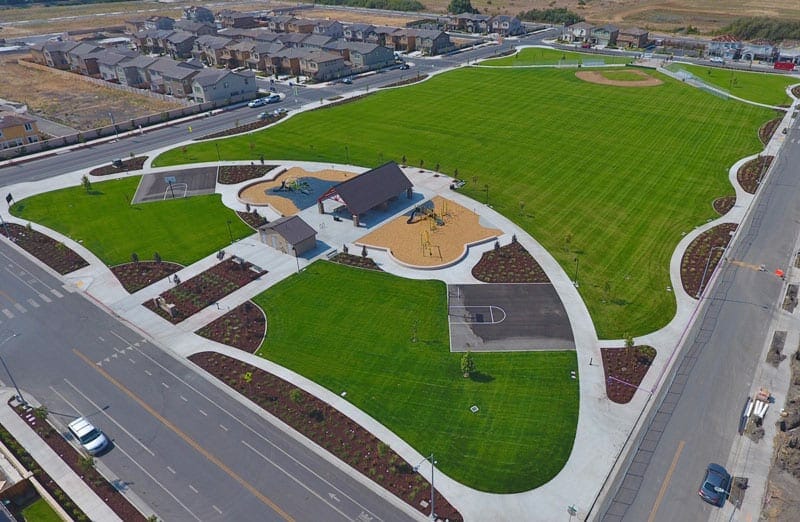
Romtec designs and supplies many types of buildings and structures for all types of applications. Some projects have custom structural requirements, and Romtec always wants to display our full capabilities through special projects. This particular project required a pretty straightforward concession building, and a small monument was also needed for the new Twin Creeks Park. Romtec bid the monument in addition to the concession building and was awarded the design, supply, and construction for those structures. The monument serves as a sign and is placed at the forefront of the park.
Developing Twin Creeks Park
This project began with a developer in Rohnert Park, California. Housing developments in California must reserve a total portion of their development for new public parks. Typically, this land is deeded to the city for future development, but in this case, the developer chose to fully develop the parks in exchange for deeding smaller plots of land. Ultimately, the Rohnert Park City Council approved this proposal to receive a completed park with modern amenities. Romtec worked with the City, the developer, and the landscape architect to get these two structures designed correctly and approved.

Creating Signage for the Park
Monuments used as signage are a common feature in many different applications, such as medical complexes, campuses, resorts, and shopping centers. These features are typically designed to be attractive or stylized and capture the aesthetic of the location. In this case, Twin Creeks Park was designed by a landscape architect to be contemporary and stylish with a symmetrical layout and flowing lines with elliptical paths that surround the park. Conversely, the structures are rigid and angular and are aligned with the only straight paths through the middle of the park. The Twin Creeks monument matches this section with straight lines and hard edges on the stone siding. It also includes a semicircle on the top to draw in the many elliptical elements in the park design.
Design Features of the Concession Building
The concession building is a standard Romtec design that offers two, single-occupant bathrooms; a large mechanical room; a large concession room; and a private-entry storage room. The concession room includes a commercial grade, stainless steel, 3-bay sink and a self-closing, double slider concession window. The concession room also required an air curtain on the entrance. These features are common in California concession rooms to prevent insects and other airborne sanitation concerns from entering a public space where food is prepared. Romtec buildings are easily engineered to meet the specific needs of each project and location.

This project was another great chance for us to show all of our full capabilities. Starting with designs, Romtec worked on this project from conceptual drawings all the way through completed turnkey construction. It also allowed us to show that our products and capabilities are affordable for more than simply restroom facilities. Romtec works well with landscape architects, developers, cities, and many other organizations to complete great park projects like Twin Creeks Park.
