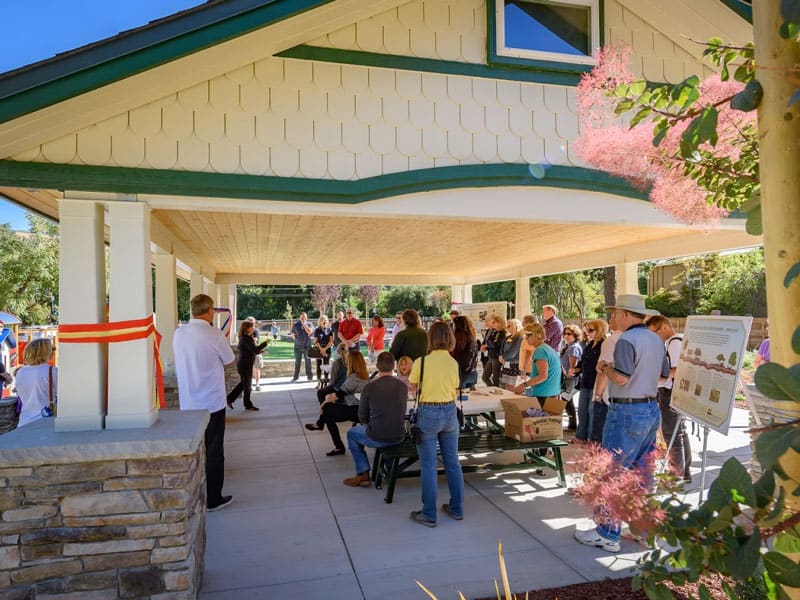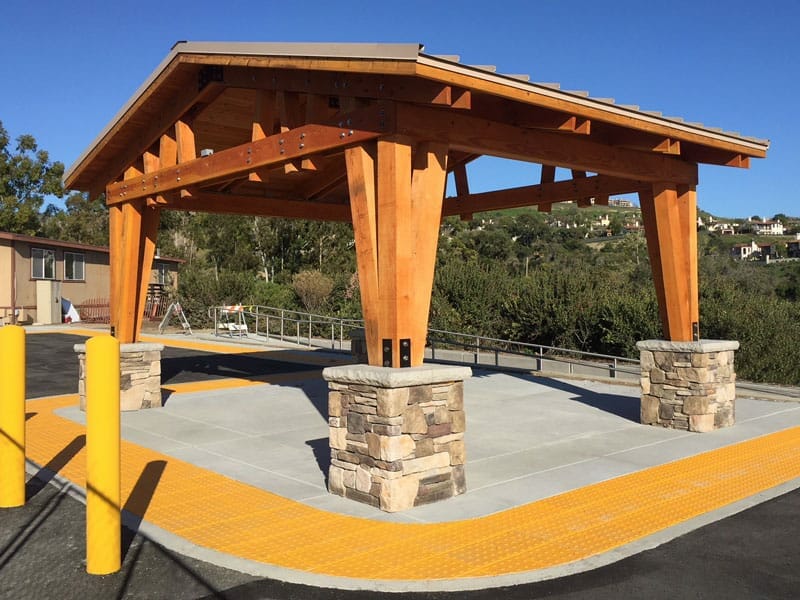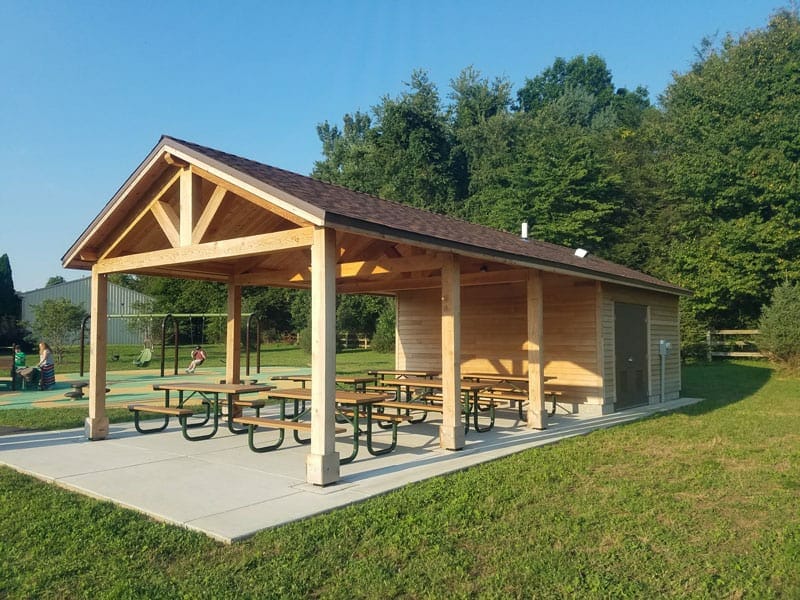Romtec designs and supplies many different buildings and structures to meet all types of specialized requirements, from design to code compliance. A lot of code requirements are specifically related to visitor safety, especially as it relates to fire hazards. On most projects, meeting requirements for fire prevention or suppression is a “business as usual” type of process. Occasionally, however, specialized structures like pavilions will require a specific fire rating to meet code, even when the structure is mostly constructed from wood components. Designing predominantly wood structures to meet specific fire ratings requires expert knowledge of various disciplines that Romtec offers to our customers.

Understanding that Fire Suppression Systems Buy Us Time
The first thing to understand about fire protection is that no building or structure will ever be completely fireproof. Fire ratings are used to describe the amount of time that a material can be exposed to a heat source or open flame before it catches fire. The goal is to provide the most time possible for fire suppression systems to work, evacuation to take place, or emergency personnel to respond. Wood components actually can be resistant to fire when designed appropriately. The basic premise for the resistant properties of wood is that as wood is heated or burned it develops a layer of charred wood. This layer, as it develops, actually insulates the interior wood of the component, allowing it to remain structurally sound for a period of time.

Structurally Designing a Pavilion to be Fire Resistive
These properties of wood as a structural unit led to the creation of “one-hour fire resistive” ratings for wood components. This rating is for wood components that are tested through exposure to extreme heat to ensure that they retain their structural integrity for one hour. This rating also extends beyond the wood components to cover the ways they are installed. Unlike wood, steel components conduct heat very quickly, and steel is a commonly used component on wood structures for connectors and brackets. For wood structures with a one-hour fire resistive rating, the steel components need to be installed into the wood members. So, bolts need to be countersunk and plugged and brackets need to be installed in kerfs. This essentially encapsulates all components in a layer of wood, which allows a char layer to develop to insulate the structure.
Another common design principle for wood components and structures is to eliminate gaps and hard edges from the design. Creating contiguous planes prevents fire from wrapping around the wood components. You can also laminate or buttress the structural components to increase the resistive properties. Each of these tactics along with the use of one-hour rated materials is used to buy more time to put out a fire or eliminate a heat source. This provides a great benefit for the safety of people who use or occupy a building or structure, and it also benefits owners who have more time to prevent the spread of fire damage.

Although it seems counterintuitive, wood is actually a building material with decent fire resistance. Using the right design, manufacturing, and construction methods will help provide a safe building or structure, even if it comprises a majority of wood components. This methods buy more time for locating and suppressing a fire before extreme damage or danger can occur. Romtec can help you get your building fire rated with all types of wood design features. Contact us today to learn more about our wood buildings and structures.
