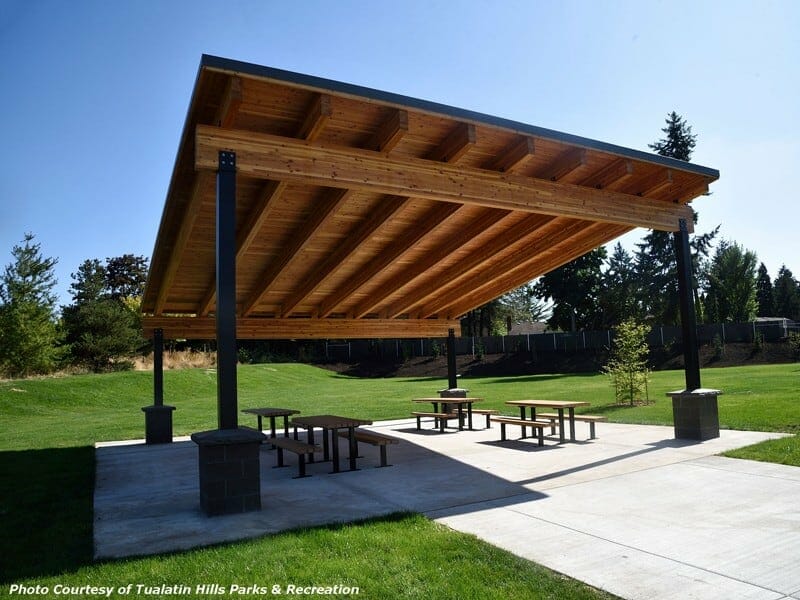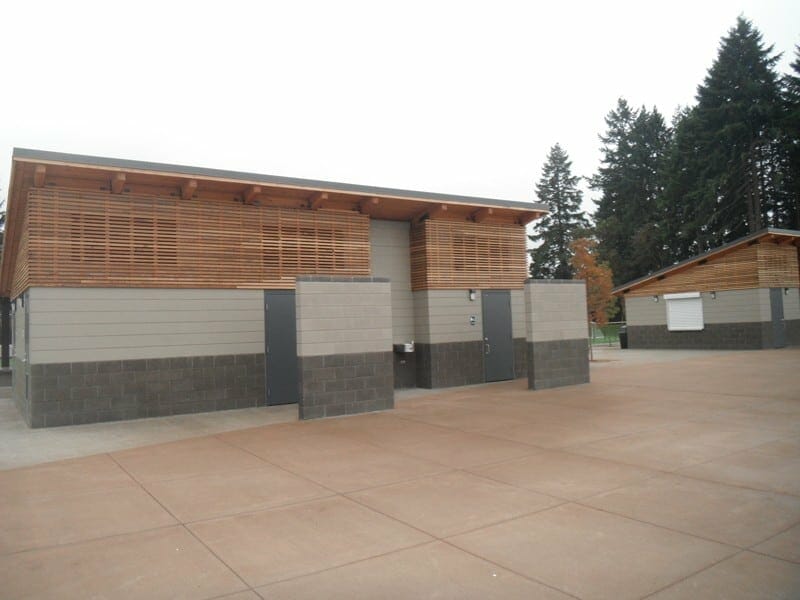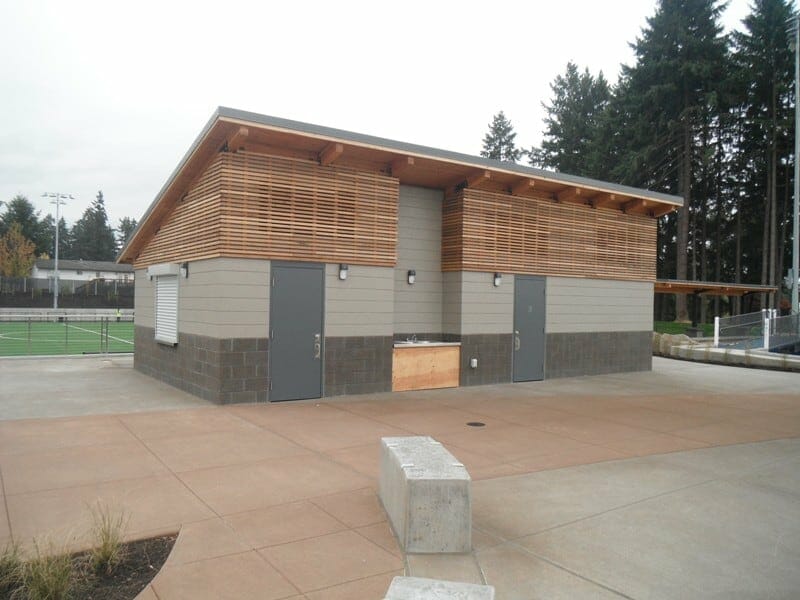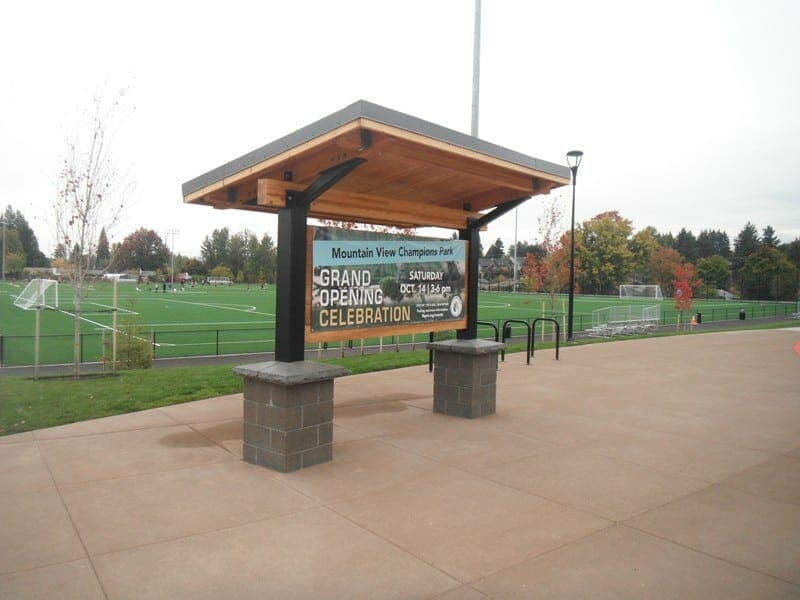
Romtec recently supplied seven buildings and structures for a new park in Aloha, Oregon. The new inclusive Mountain View Champions Park was opened to the public in September, 2017, and this park was designed from the beginning to be fully accessible to visitors of all abilities. The 21.5 acre park includes a large number of features that each include inclusive designs. From the fields to the walking paths and even the buildings, this project is an impressive display of what is possible for creating a fully accessible community park.
Funding for the Perfect Building Design
Developing an impressive park like this one requires public funding, and in 2008, a bond measure was approved by voters for the Tualatin Hills Parks & Recreation Department (THPRD) to improve community parks. The $100-million-dollar bond measure has provided funding for many projects since 2008, and the Mountain View Champions Park is the largest park funded by the bond. Additionally, THPRD raised over $1.5 million dollars through a capital fundraising campaign specifically for this project. THPRD set out to provide the most public benefit possible with their available budget, and this park delivers on many levels. One of the biggest benefits is its modern, inclusive design for all its features.

Providing an Inclusive Design for All Visitors
Inclusive design focuses on providing usability to everyone without the need for separate facilities or equipment. Several of the park’s features are in alignment with this goal, including the playground equipment and the “Champions Too” field. This is Oregon’s first multi-sport athletic field designed specifically for ADA-accessibility. There are many other attractions in the park such as two synthetic multi-sport fields, a baseball diamond, and community gardens perfect for relaxing. Each element of the park features inclusive design, including all seven Romtec buildings and structures.
For this project, Romtec provided a restroom building, a multipurpose concession building, two pavilions, two cantilevered shelters, and a kiosk for signage and community bulletins. Romtec designs accessible buildings every day on public projects, and some projects like this one include extra accessibility considerations. The restroom building includes a number of accessibility features that extend much further beyond any ADA design standards. Two “family rooms” were included, which are essentially larger, private-entry restrooms. One family room includes an adult-sized changing bench and an ADA shower. The concession building also provides two family rooms as private restrooms and an exterior washing sink.

Creating an Aesthetic Theme Throughout the Park
These features go a long way toward helping park visitors with all types of abilities to have a comfortable and manageable day at the park. In addition to being accessible, the Romtec buildings and structure also add to a great park aesthetic. By working with Romtec early during development, THPRD used an experienced design-build firm to establish its new park theme. An example of this style is that all seven of the Romtec buildings and structures utilize a single-pitch roof. These roofs have a stylish, modern look, and they also reduce the amount of building materials needed and the cost. The roof designs make these buildings look great while retaining a cost-effective design in addition to several other innovative aesthetic options.
Both the restroom and the concession buildings have unique red cedar slats on the top portion of the building exteriors. These slats cover the building vents and continue to allow natural light into the building, acting as an aesthetic design panel. These features add to the modern look of the roofs and they also serve another purpose. Throughout the park wood features, like glulam beams, are prominent visual elements. These cedar panels tie the building style in with the rest of the structures at the park.

The Matching Wood Features: Shelters, Pavilions, Kiosks
The two cantilevered shelters, pavilions, and the park’s kiosk all use steel posts with concrete column wraps. Their roof structures are composed of stylish glulam beams with tongue and groove wood decking. In addition to the matching wood features, the concrete column wraps use colored concrete blocks that match the two buildings. Each building incudes a dark grey lower section of block walls with a lighter grey top portion. The column wraps echo the lower section of each building. These hybrid structures provide shelter throughout the park while the kiosk is located in the main plaza area. All of the structural elements together create a cohesive theme suited for this great looking park, while visitors stay focused on the main attractions.
Meeting the ADA Requirements
Since 1990, when the Americans with Disabilities Act or ADA was passed by Congress, parks have been required to meet certain requirements regarding accessibility. This inclusive park design has gone above & beyond these guidelines to offer an enjoyable park experience for all of its visitors. This project was perfect for Romtec, and we are proud to have played a part in its completion. We work with our customers to design the perfect building for any application, and THPRD provided great value to its community be developing this inclusive park and getting the most out of their budget with cost-effective and stylish designs.
