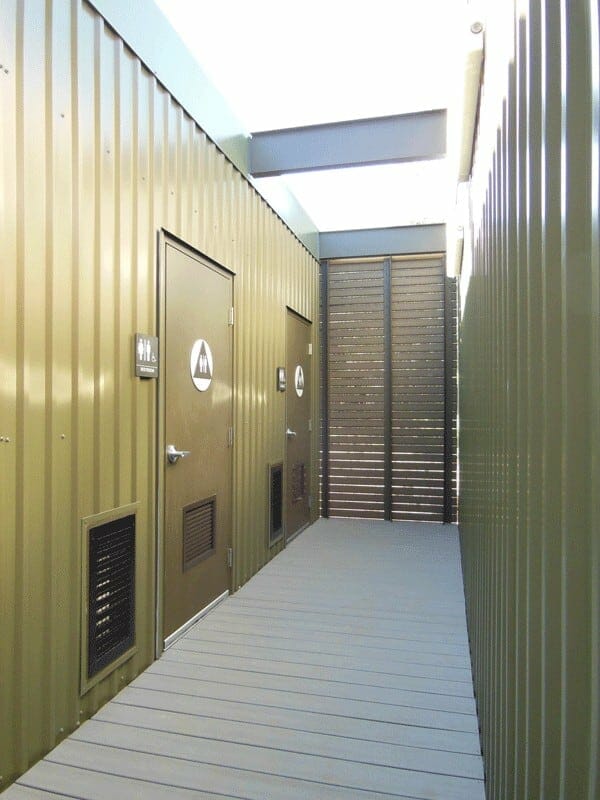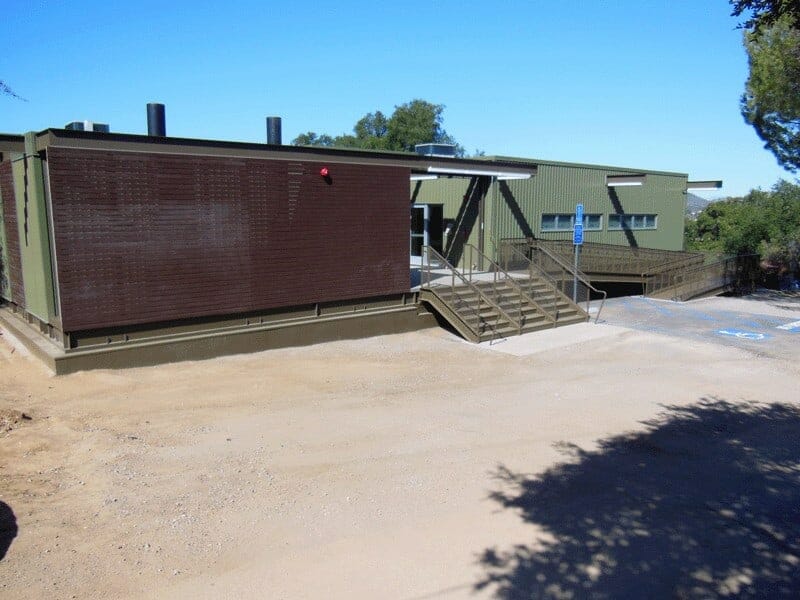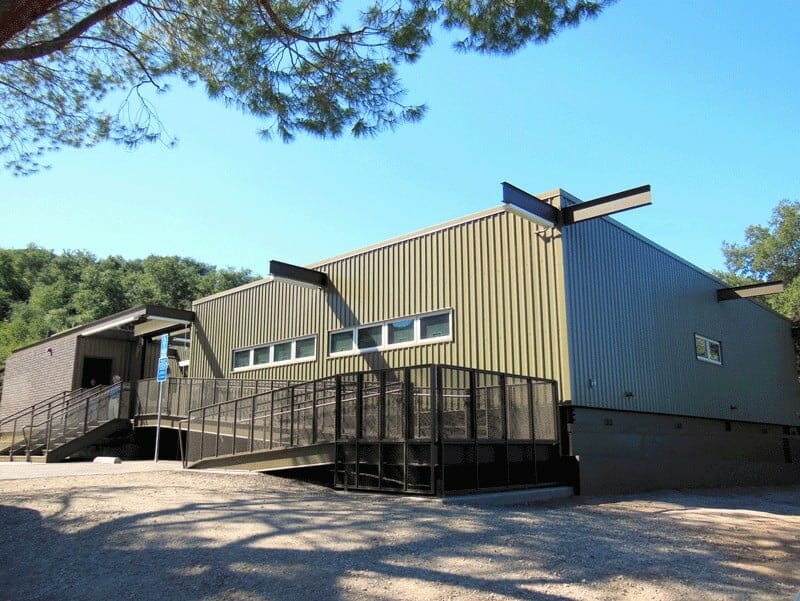Romtec recently supplied a new restroom to the UCLA Stunt Ranch Santa Monica Mountains Reserve. This restroom facility was integrated into a larger building project that aimed to add a new Research and Education Center at the Stunt Ranch. The new facility provides better student access to this biologically diverse site that was entirely destroyed in the 1993 Malibu/Topanga fire. To meet the rural requirements for this new facility, Romtec designed and supplied a two-room waterless facility that would match the rest of the Center and be easily installed onsite.
The UCLA Stunt Ranch comprises 310 acres of land in the central Santa Monica Mountains. The new Research and Education Center has a variety of goals from academic research to public awareness courses. According to the organization’s website, “[…] the mission of the Stunt Ranch Reserve is to support university-level teaching, research, and public service at Stunt Ranch and other protected natural areas in the heavily urbanized Los Angeles area.”
The new Center is actually a replacement for structures that were lost in the 1993 fire. Its design was created by the LA architecture firm, SPF:a, to meet a variety of unique site requirements. The biggest concern for the Center was the landslide potential of the site, making a traditional foundation and structure potentially unstable. The SPF:a design called for using modified steel cargo shipping containers and tractor trailer chasses. These “reimagined” components decreased the building weight of standard construction and provided a stable foundation that minimally disturbed the top soil.
Typically in project like this one, the bathroom facility is often left to a specialist like Romtec because of our expertise in understanding accessibility codes and restroom supply components. This project required a higher degree of design sophistication than is typical because of the architect’s unique structure and building materials. Romtec provided the complete two-room waterless facility designed to match the architect’s design and principles. The walls for the restroom were supplied with SIPs (structural insulated panels) and matching metal siding. These elements provided the visual aesthetics of the design while maintaining the weight requirements for the structure.
Romtec designed the restroom to be installed by the project contractor and provided complete documentation with details for fastening the restroom to the custom foundation and roof structures. The restroom facility was also designed with all the necessary considerations and components needed to meet national and California requirements for accessibility. This process allowed UCLA to get a new Research and Education Center designed by a specialty architectural firm with a restroom facility designed by experts and installed by the lowest bidding contractors. For UCLA, this process was a great way to get everything they wanted for the best price possible.
Projects like this one are great examples of the strengths of Romtec: meeting site-specific design requirements and budget expectations. Check out some our standard waterless restroom models to learn more about our standard configurations and look at our design solutions to see our custom design options. You can also visit the UCLA Stunt Ranch page to learn more about its Center and resources.



