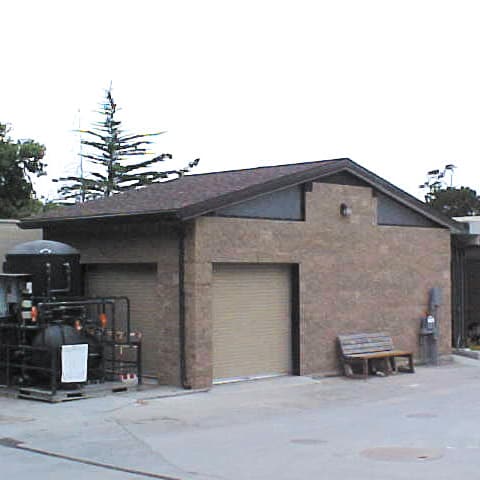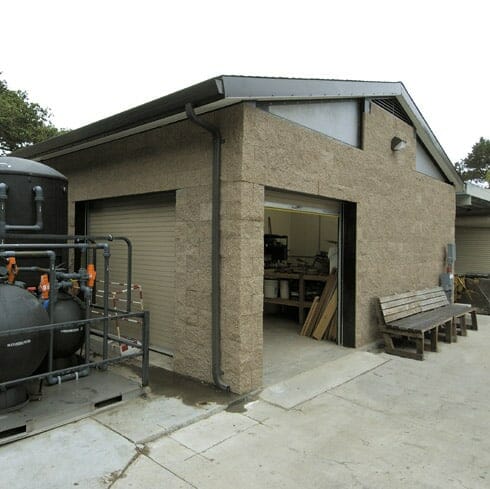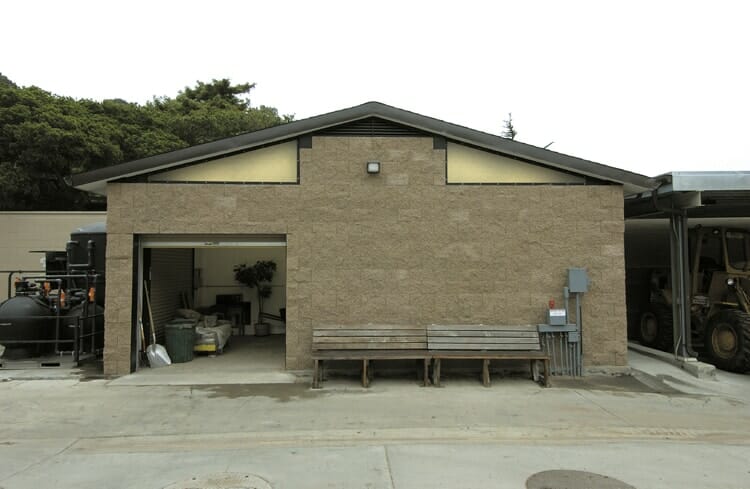The Project
Carmel, California needed a large facility for it’s city maintenance shop and also for equipment storage. They required large openings so that heavy and large equipment and city vehicles could be moved in and out. They needed custom lighting, and exceptional ventilation. They also needed the capability to hoist large weights for maintenance tasks and routine service.
The Solution
Romtec designed a 28’ x 15 ’ 4” building that could accommodate both storage needs as well as a full maintenance shop. Using their dry-stack, split-face block, filled with concrete gives the city 8” solid walls, cutting down on the passage of sound to the outside. Romtec proposed double-man doors as well as two separate heavy duty steel curtain doors. Romtec provided large bright lights that were shatter resistant to stand up to heavy equipment needs and potential flying debris. Custom ventilation systems provide adequate air flow to ensure that gases or fumes are adequately forced out of the building and fresh air is pumped in. A heavy duty steel ridge beam can be used as a hoist for heavy equipment. Romtec provided the city with an attractive split-face block building with a composition shingle roof that is a fully functional maintenance shop and equipment storage facility. It is super secure both inside and out with heavy duty fixtures, and materials to stand up to the high demands of a maintenance shop that might see just about anything.



