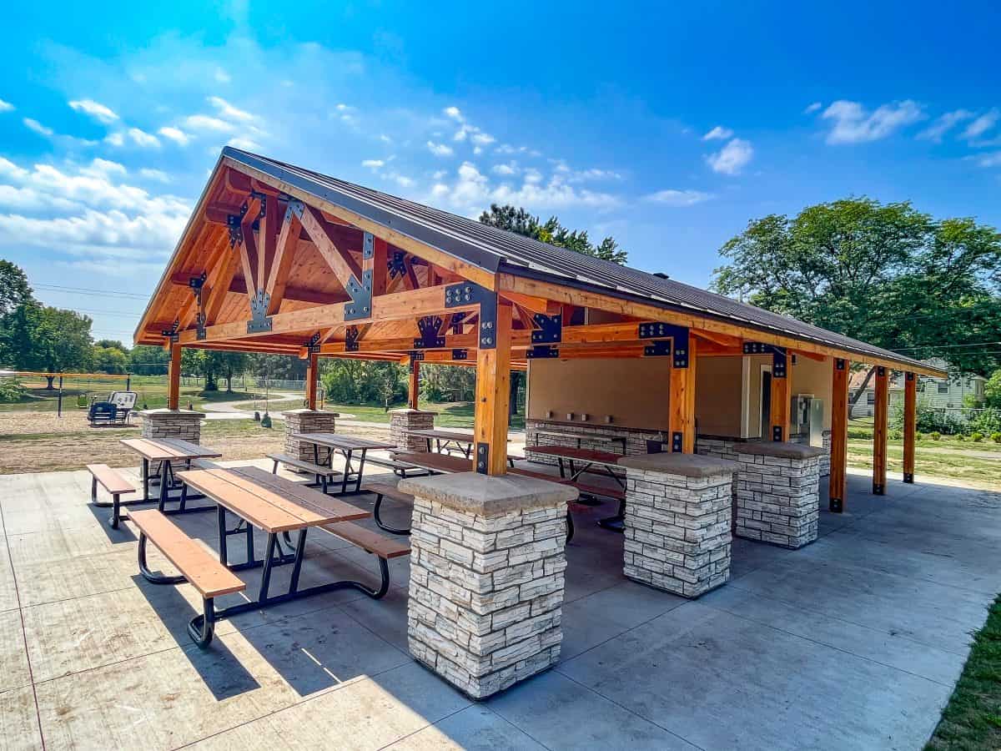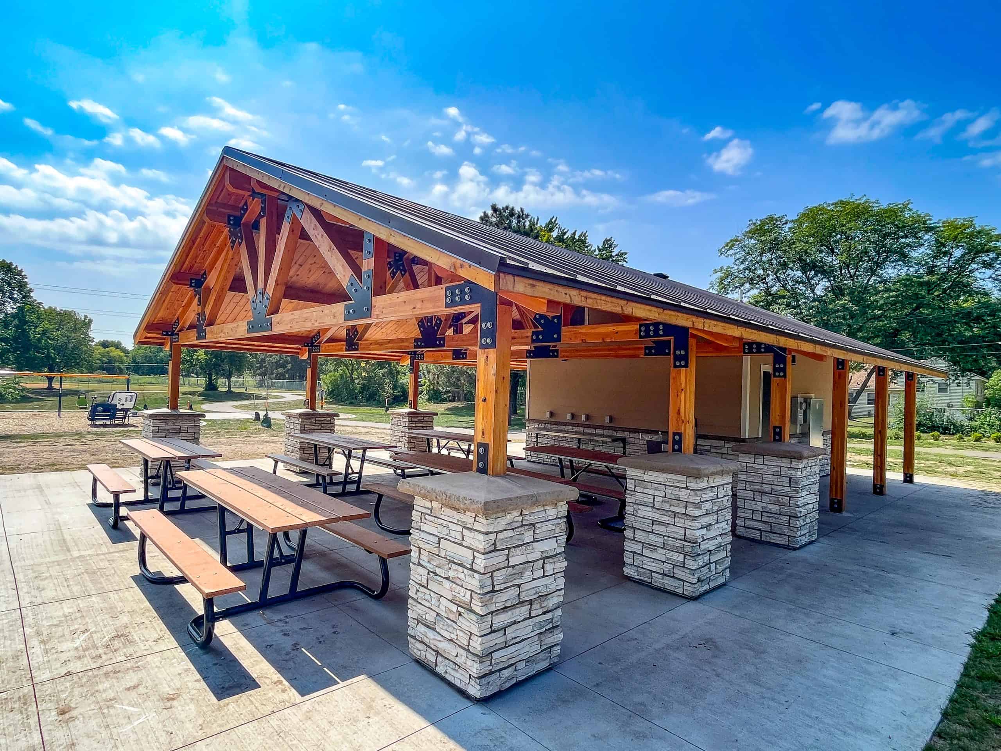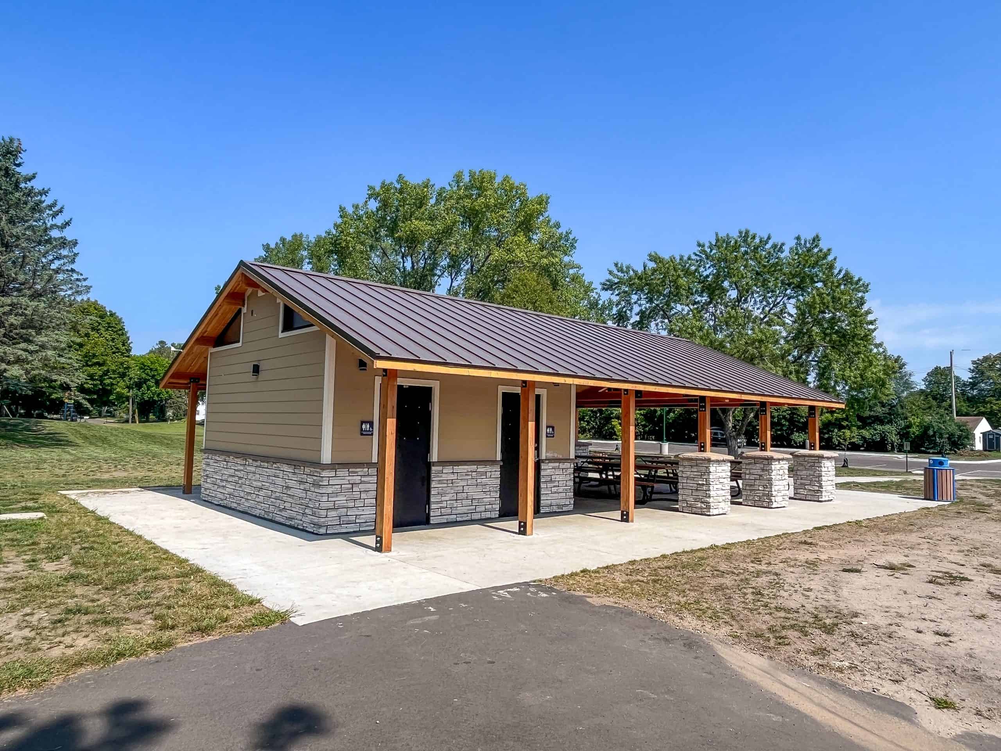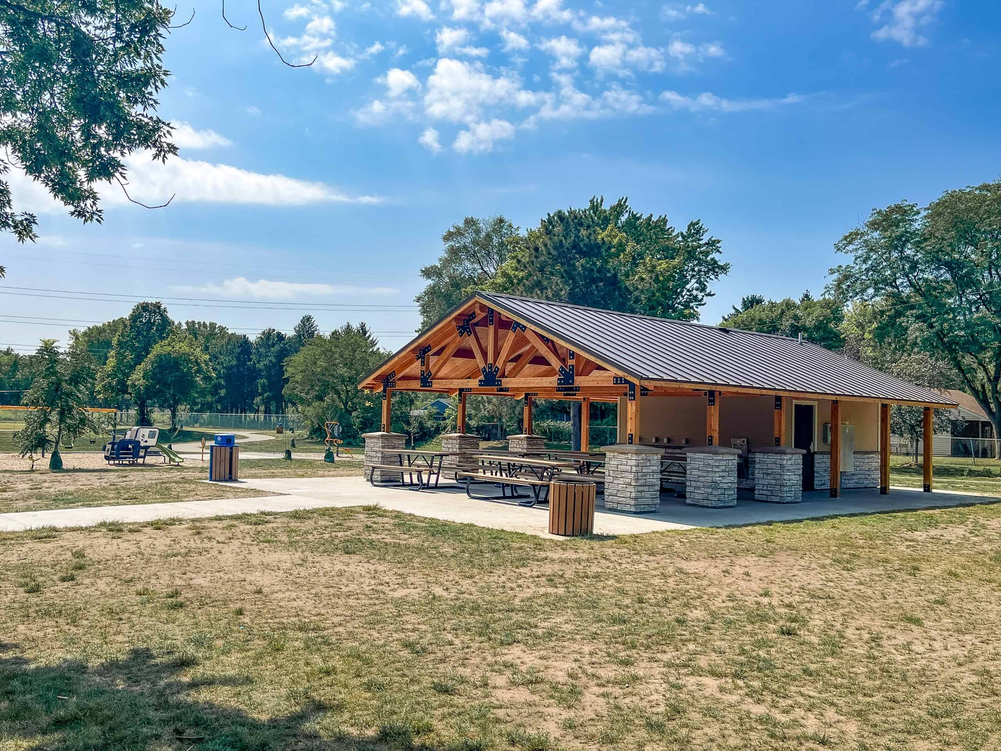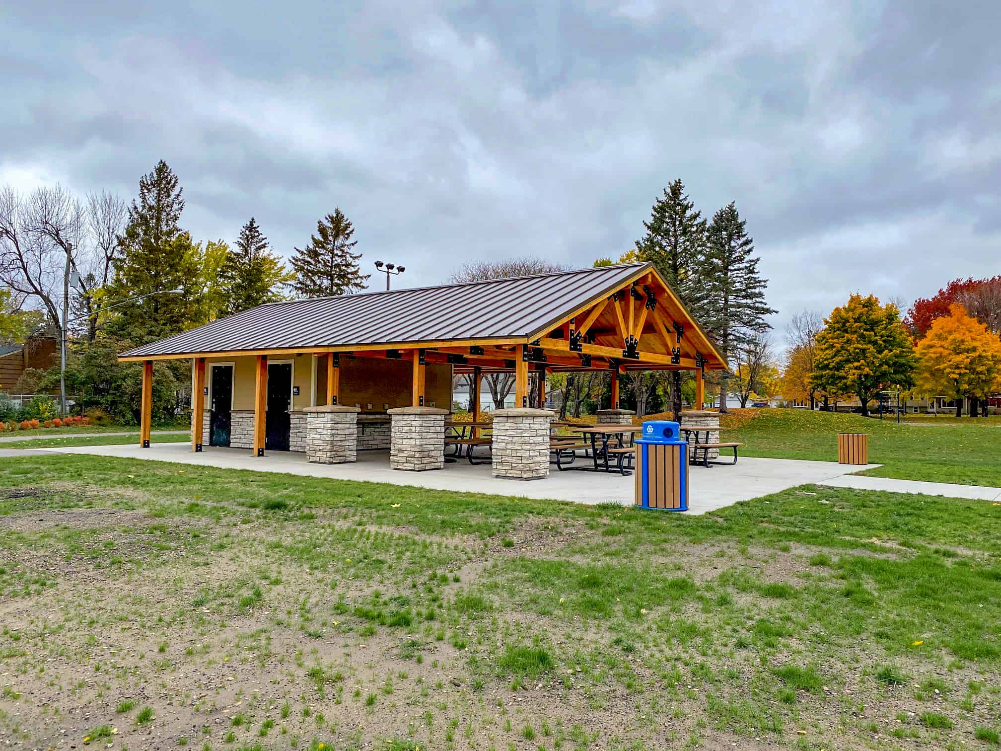New Brighton, Minnesota is a city near the Twin Cities area of Minneapolis and St. Paul.
Located in Ramsey County, this city has a population of 23,454 as of the most recent census.
It’s about 10 miles northwest of downtown Minneapolis, situated on Interstate 35W and Interstate 694. It’s known as a suburb of the Twin Cities. Surrounding cities include Arden Hills, Fridley, Mounds View, Shoreview, Columbia Heights, and St Anthony.
Some of the park and recreation attractions include Long Lake Regional Park, Silverwood Park, Grand Rounds Scenic Byway, Tony Schmidt Regional Park, Hansen Park, Driftwood Park, Long Lake and Long Lake Public Beach, Pike Lake Trail Park, Creekview Park, and Hidden Oaks Park.
The City of New Brighton approved the 2040 Park & Trail System Master Plan, which was a community-involved planning and design process that identified recommendations for improvements to the park and trail system.
The first project on the master plan was Sunny Square Park, to upgrade a new playground, restrooms with a picnic pavilion, and a new field for sporting events.
Sunny Square Park was a 7.5-acre redevelopment that features a new park pavilion with two restrooms and eating spaces, as well as new adult training pods, updated walking paths, and a new community playground. The sport field was renovated, adding a new backstop and bench canopies, and the parking lot was expanded, to add more parking spaces.
WSB was the project driver who brought this project to Romtec, whom we have worked with previously on the Antlers Park and Shamrock Township projects. WSB is a design and consulting firm specializing in engineering, community planning, environmental, and construction services that is in Golden Valley, Minnesota.
The general contractor was the Kraus-Anderson Construction Company who installed the building. Kraus-Anderson is an integrated construction management and real estate enterprise based in Minneapolis, Minnesota.
Romtec worked directly with the City of New Brighton and WSB Engineering to develop a design for the restroom and picnic shelter along with the design requirements. This project needed to be done quickly for it to be completed before the winter and we were able to deliver on the quick turnaround nature of the project.
Romtec project management streamlined the process to ensure we deliver the building kit as early as possible to ensure completion.
The building was purchased by the city through the Sourcewell cooperative purchasing agreement.
The Romtec designed and supplied building features two unisex restrooms, a mechanical room, a metal roof, a large picnic shelter, gable windows, fiber cement lap siding over 8″X16″ smooth face reinforced concrete masonry block (CMU) wall with mortar joints, stone veneer, stainless steel countertop, and timber truss roof extension.
Romtec was happy to provide the design and supply of this restroom and park pavilion that provides picnic space for visitors of Sunny Square Park in New Brighton, Minnesota. The City of New Brighton was great to work with on this quick turnaround project to help them accomplish their goals with the park renovation.
This aesthetically pleasing picnic pavilion and structure fit nicely in the background of trees in this scenic community park. If you have a building or pavilion you need for your park, contact Romtec where we can design it to match other buildings or with specific features to meet your needs.

