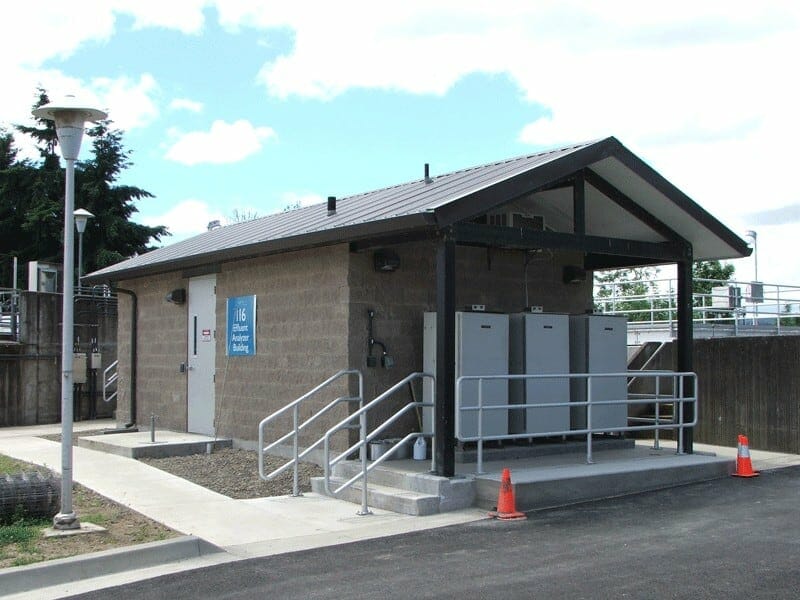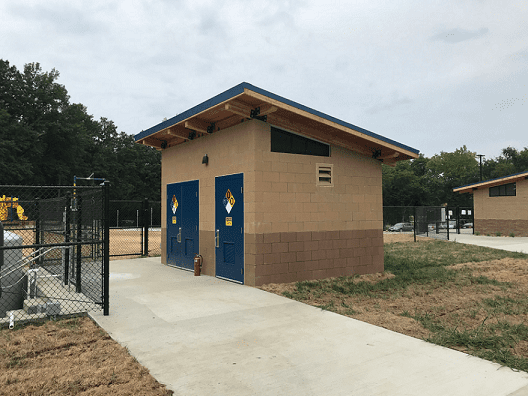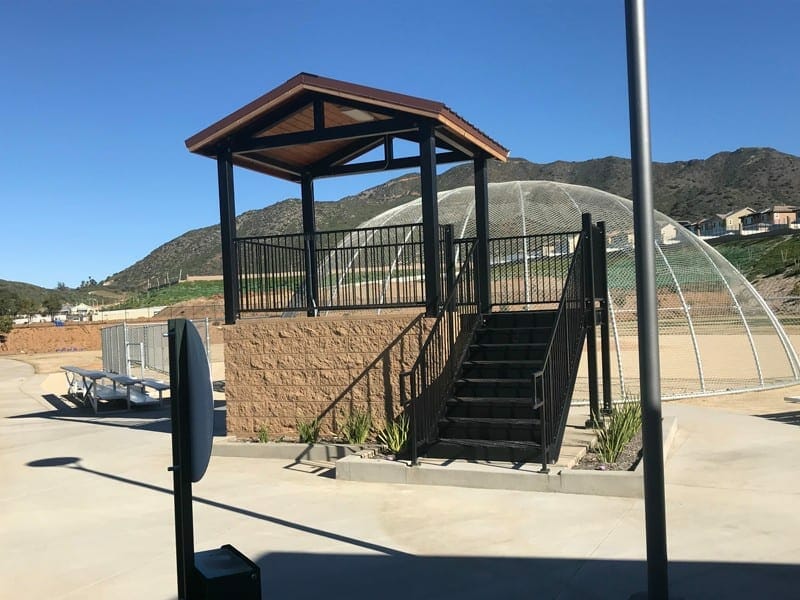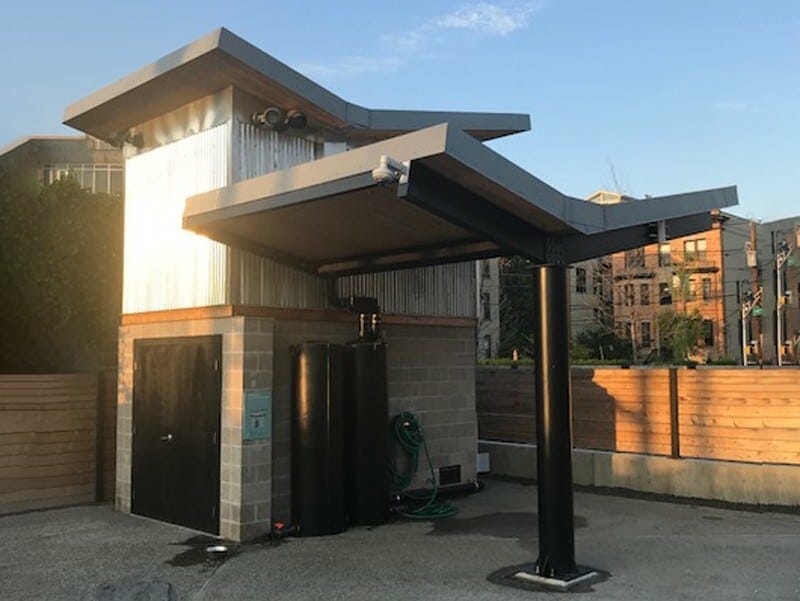
Romtec designs, supplies, and constructs all types of buildings and structures that need to be designed for a specific application. Utility and equipment buildings are utilized at many public and private locations, and they are primarily used by operation personnel to serve a specialized function. Depending on the location and needs of the staff, these buildings are used to fulfill various different roles from project to project. Romtec has supplied many of these buildings over the years and has developed several standard building models to serve as a starting point for our customers. The best utility buildings are designed to meet the specific needs of the location and by correctly planning how staff will use the building.

Designing an Utility Building Layout
Equipment and utility buildings are commonplace in many parks and other public locations. These buildings are often important facilities but are not typically designed for public access. The most common function of these buildings is to provide storage onsite for frequently used equipment and/or supplies. Providing a simple one room building can often be sufficient for basic storage needs, but more demanding applications may need utility and maintenance buildings to fulfill several other roles in addition to storage. Romtec can easily adapt utility buildings to meet simple needs or complex needs for your project by including additional rooms or design features.
Both employees and visitors to the park will benefit from a well-designed utility building. Routine maintenance activities can be streamlined with access to all of the maintenance equipment and supplies available onsite. Maintenance vehicles, like golf carts, lawn mowers, and even trucks can be securely stored in these facilities with the use of roll-up doors. Individual rooms can be dedicated as workspaces with access to tools and workbenches. Other rooms can be designed as offices for staff, control rooms for park lighting/irrigations, and even IT rooms for public WiFi and communications equipment. Combining separate capabilities under a single roof can help conserve space onsite and establish a hub for employees to carry out their work at the park. Several recent projects have required Romtec to think outside the box to provide utility buildings that would meet the needs of their facilities.

Saving Space Onsite with Custom Designs
On a recent project in California, Romtec designed a custom scorekeeper booth that would also serve as storage for field maintenance supplies. The building was designed with a minimal footprint and enough storage space to house a lawnmower and other baseball field supplies. This configuration not only saves space onsite, but provides scorekeepers with an elevated birds-eye view of the baseball games. Another utility building project in New Jersey required Romtec to supply a small utility building to house all of the control systems in the park. The location and elevation of the building is susceptible to seasonal flooding, which required that all of the electrical controls to be installed on a second floor. Romtec was able to accommodate these requirements by heightening the building with a second story and installing stairs on the interior. Additionally, the building was designed with a unique butterfly style roof structure to collect rainwater to a filtration system for use in the dog park. Both of these projects were ideal for Romtec’s design approach and met the exact needs of our clients.

A Multi-Purpose Utility Building Done Right
Equipment and control buildings fulfill very different functions depending on the needs of the location and the employees who will be interacting with them every day. Planning for these needs and how they can be addressed in a utility building is a great way to begin the building design. Combining storage, control rooms, and any other necessary services in one building will help save space onsite and lower construction costs. Romtec has supplied utility buildings across the country with many different configurations and can meet the needs of any project or location. Talk to a Romtec Salesperson today for more information about utility and control buildings and how they can be designed to meet the needs of your project!
