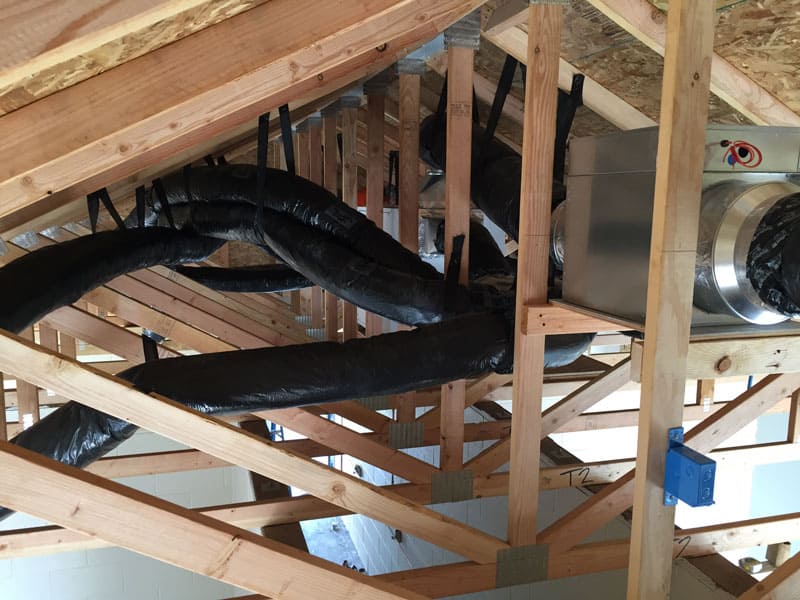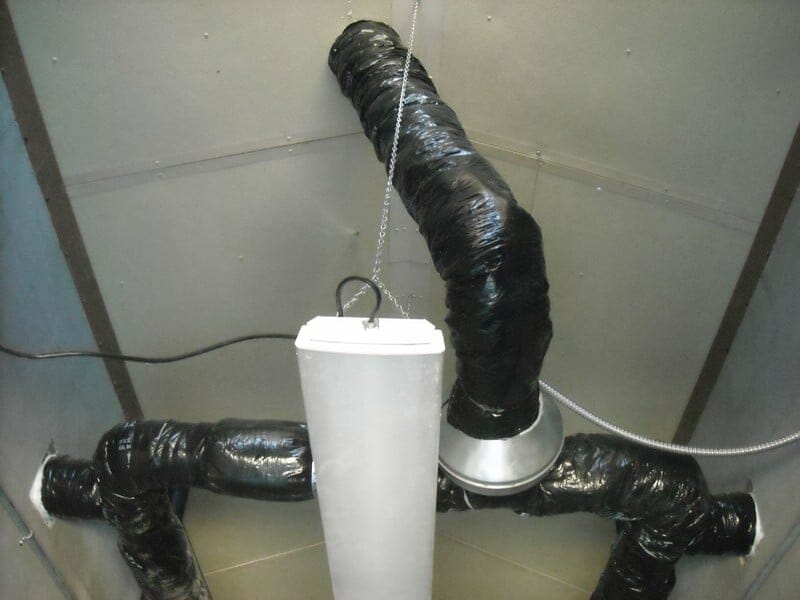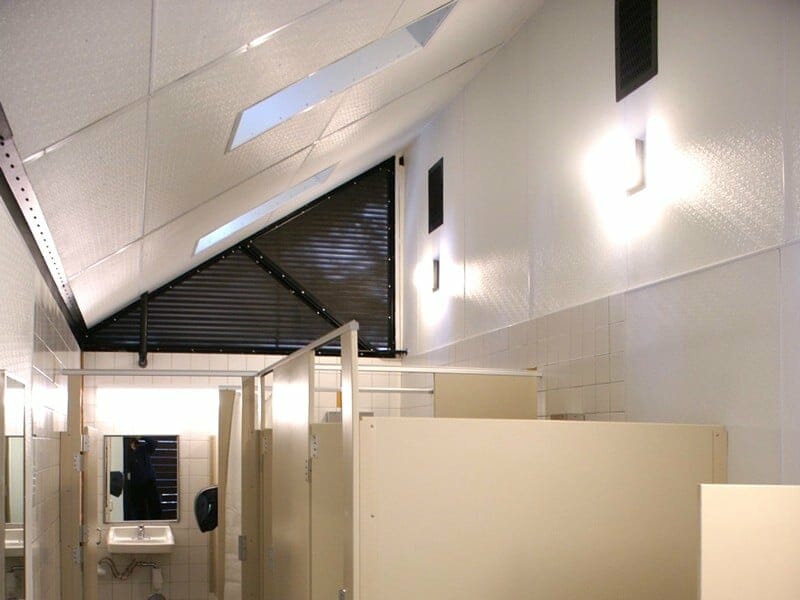
Romtec designs and supplies buildings and structures for many different public and parks & rec applications. There can be different design challenges for these types of projects, and one frequent scenario is designing a building with air heating, ventilation, or air-conditioning. Once a building has conditioned spaces, most building departments enforce code requirements related to insulation. Conditioning a space without proper insulation is very inefficient for a building’s energy consumption. In a public building financed with public funds, the energy efficiency of the building is important to enforce for the long-term functionality of the building. Requirements for insulation can often impact the building roof design relative to the building insulation requirements.

Why a HVAC System Might Affect the Roof Design
There are a few different reasons why a roof design is impacted by an HVAC system and the corresponding insulation requirements. The first reason is the overall area of the space. Vaulted ceilings have more space which require more energy consumption from the HVAC unit. The second reason is the location of the ducting. It is most common that this would be located in an attic space. The third reason is that ventilation in a conditioned space can be tricky because it typically will undermine the insulation of the building. Meeting all these requirements can be challenging, but using an experienced company like Romtec will get you the roof design and the HVAC requirements you need.
Vaulted Roof Vs. Trussed Roof
Essentially there are 2 types of roofs: vaulted and trussed. A vaulted ceiling is created with rafters and beams so that the structure is entirely concealed in the shape of the roof. A truss includes joists, which are horizontal supports that connect the rafters where they join to the wall studs. Joists are typically finished off with sheetrock to create an attic space and a flat ceiling. This space is where many components of an HVAC system, like ducting and ventilation, can be located.

Structural Insulated Panels (SIPs)
Romtec can additionally design vaulted roofs through other methods. Utilizing SIPs (Structural Insulated Panels) with standard roofing beams, more insulation is added to the roof structure but not attic space. Scissor trusses also create a vaulted ceiling while still creating small attic spaces for insulation and ventilation. Scissor trusses use two sets of rafters with differing angles to create a vaulted ceiling that is slightly “flatter” that the pitch of the roof.
Getting the Perfect Roof Structure for Your HVAC System
Using these and other methods, Romtec can design a roof structure that offers proper insulation, ventilation, and the desired interior aesthetics for buildings with an HVAC system. These are important considerations for any parks & recreation building application, especially in regions where building departments enforce strict standards for buildings with HVAC systems. Getting the right roof design will improve the functionality and energy efficiency of the building so that the operation costs will be lower throughout the building’s life cycle.

Comments 2
You made an interesting point when you mentioned that the overall area of the space on a roof can affect the design of an HVAC system. As far as I know, many industrial buildings utilize cooling towers for their air conditioning. I would imagine that cooling towers would need a building to have a flat roof.
Our debate in “Roof Designs and Air Conditioning for Park Buildings” raises important questions about how park building air conditioning efficiency is affected by roof design. Commercial Roofer Contractors This paper is a valuable read for individuals concerned with park building design because it effectively integrates architectural and environmental factors.