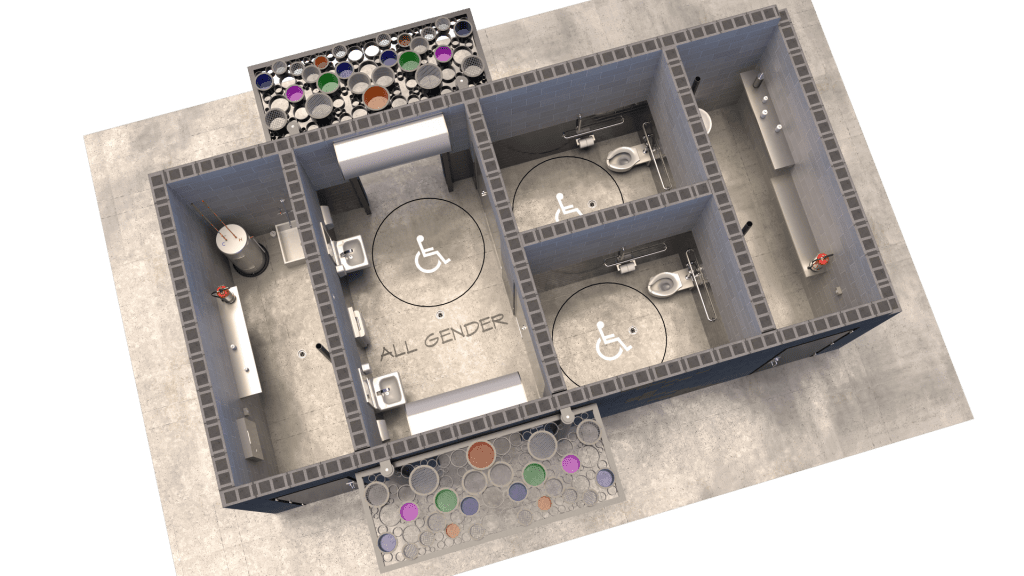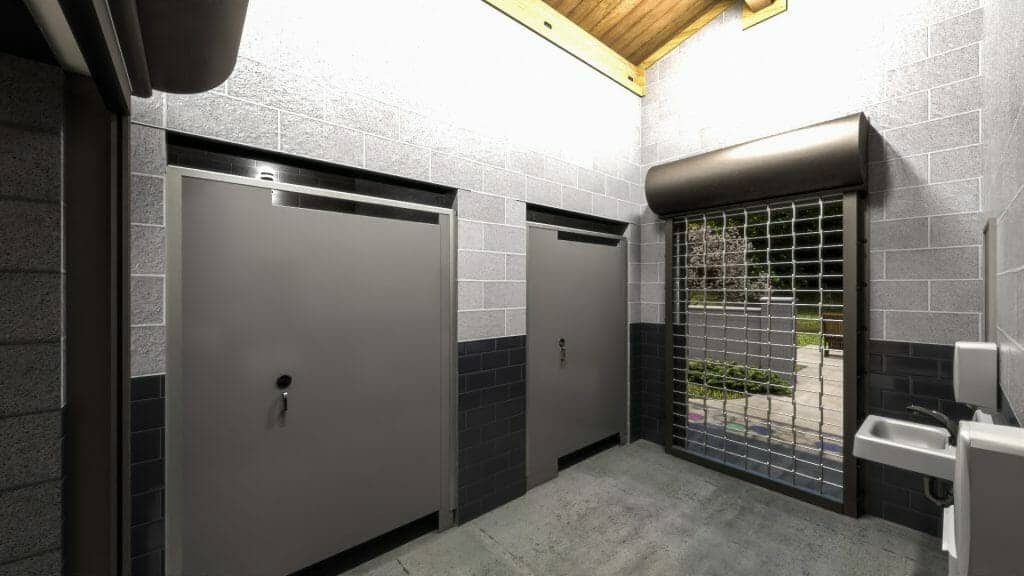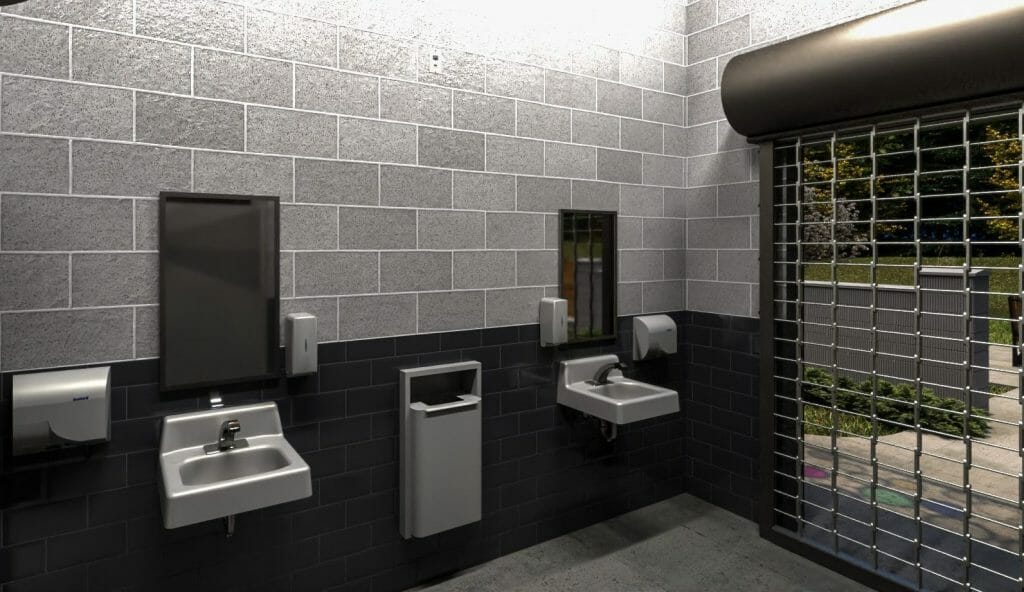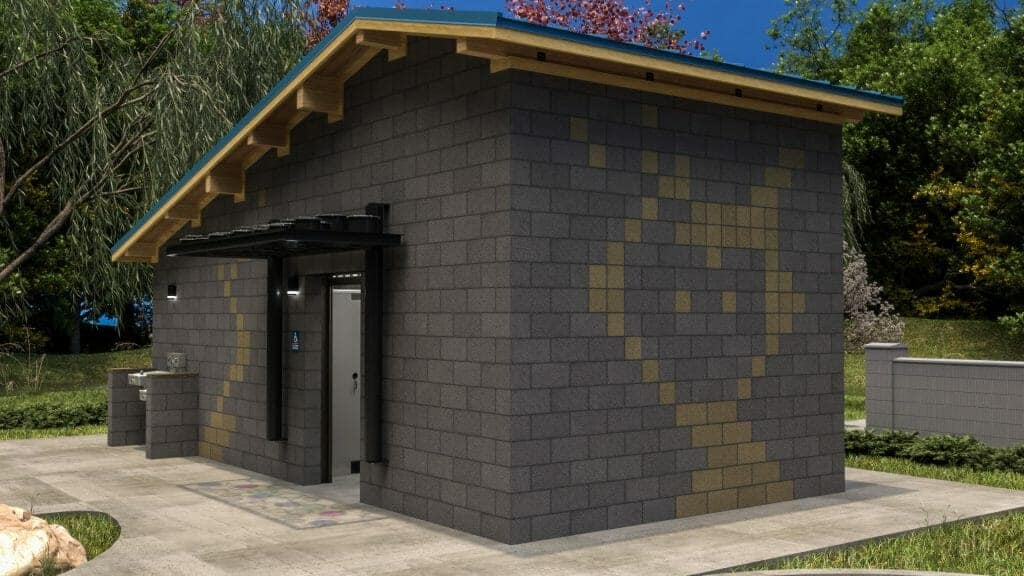Romtec is the leader in all-gender-accessible restrooms with new designs, that are functional and construction friendly.
Providing new, functional architectural designs is at the forefront of Romtec’s goals to improve park and recreation.
All gender restrooms are for everyone to use and even though our typical single user restrooms may meet your design needs, in some circumstances, the multi-user restroom might be a better option.
Regarding the multi-user design for all-gender restrooms, there are some things to consider as the layout and function will differ from the standard (men & women) multi-user.

Layout Considerations
Romtec’s architects have created functional designs for all gender accessible restrooms integrating a layout that also make sense from a construction standpoint.
Our designs put an emphasis on privacy and security for everyone to feel safe in the restroom space.
For individual privacy, we recommend full height CMU block walls for the stalls. Romtec typically includes stalls for two water closets, a water closet and urinal area along with an adult changing area, and/or even a baby changing area if there is space.
The doors to each stall should limit the visibility as much as possible. This can be achieved by using our Romtec phenolic privacy partition doors/pilasters at the masonry opening to each stall.
These phenolic privacy partitions include no-sight designs as standard to get rid of any gaps between doors and pilasters.
A rabbeted edge is used in our design on the hinge and latch side of doors providing a flush finish and full privacy. Indicator latches are standard.
We also highly recommend optional selections that provide a greater level of privacy which include using all 72” high panels and doors (6’ above finished floor) for the restroom stalls. The panels and doors provide privacy for those using the stalls. But this option doesn’t comply with ADA requirements unless the space of the compartment is greater than 66 inches wide (for water closet only).
We recommend using a stainless-steel continuous mounting bracket for additional privacy at the pilaster to wall connection or pilaster-to-panel connection.
For group safety and comfort, it is recommended that an open entry, vestibule, foyer, and/or common area be provided as part of the design layout. This provides expanded visibility, a personal space area, and eliminates confined spaces for all users.
Designing the restroom with a utility door such as a rollup door or security grill to be opened during operational hours are some ways to accomplish this. If using standard exterior doors we suggest a double door, a Romtec security gate, or something that can be locked and opened during business hours.
If the restroom building needs to be conditioned, then clear windows in the doors or beside the doors help with visibility while maintaining the temperature requirements.
We design the restroom to create privacy and security for everyone who uses the space.

Function Features
Creating a functional space for all gender restrooms means supplying the necessary accessories and areas for everyone to utilize the space.
The individual restroom spaces should include accessories for both males and females. An individual disposal should be in each compartment along with seat cover dispensers.
The common areas include typical fixtures like lavatory sinks, soap dispensers, mirrors, hand dryers, paper towel dispensers, trash receptacles, baby changing stations, and benches.
Romtec has started with two designs with two-stall and four-stall restrooms to fit the needs of the building depending on the number of occupants it will serve. But we can also design the all-gender restroom to fit the specific needs of the project or location. As the amount of water closets required fluctuates depending on the number of people being served.
If a baby changing station is included, then creating enough space around the station to not encroach on any other spaces and maintain ADA requirements is key.
If an adult changing station is provided, then creating an individual compartment for privacy is suggested. It’s suggested that this space be designed like a single-user restroom with a water closet, lavatory, and all accommodating accessories.

Cost Benefits of All Gender Restrooms
Besides the functional benefits of our new all-gender restroom designs, there are also cost benefits to this inviting restroom design.
Instead of creating a space for each gender on each side of a building, the design eliminates a ton of potential square footage needed to create two separate spaces.
When considering the construction, materials, and design this cuts down on costs throughout the entire process which in turn makes this type of restroom more cost-friendly.
It also cuts down on having to purchase and install double the amount of fixtures when comparing the designs as you’re not having to create two separate spaces.
Using less square footage overall compared to standard multi-user restrooms, provides more space for maintenance, commercial, or recreational areas. Savings can then be spent on other aspects of the restroom buildings layout or design. Adding or subtracting features can cater to the specific needs of your project or location.

Other Benefits
There are other benefits to the all-gender restroom for parents as it allows them to follow their children of the opposite gender into the facility. At a certain age it can get uncomfortable to bring children from the opposite gender into a gender specific restroom. Having a design for both genders takes away that uncertainty and allows parents to help their children in a public restroom.
The same goes for caregivers helping disabled loved ones of the opposite gender. It gives them the ability to access the all-gender restroom without having to worry about entering a restroom of the opposite gender. It creates an inviting space for caregivers and those they take care of alike.
Creating an all-gender restroom can help ease the long lines seen in multi-user men’s and women’s restrooms as the capacity fits the needs of everyone.
Our functional and construction friendly designs provide access to everyone and operate in a similar way to standard multi-user restrooms. The cost friendly benefits are just another reason why this option could be the right fit for your project needs.
We continue to push the envelope as the leader in all-gender accessible restrooms design, supply, and construction. We have created designs that focus on privacy, security, safety, and functionality all at the same time.

